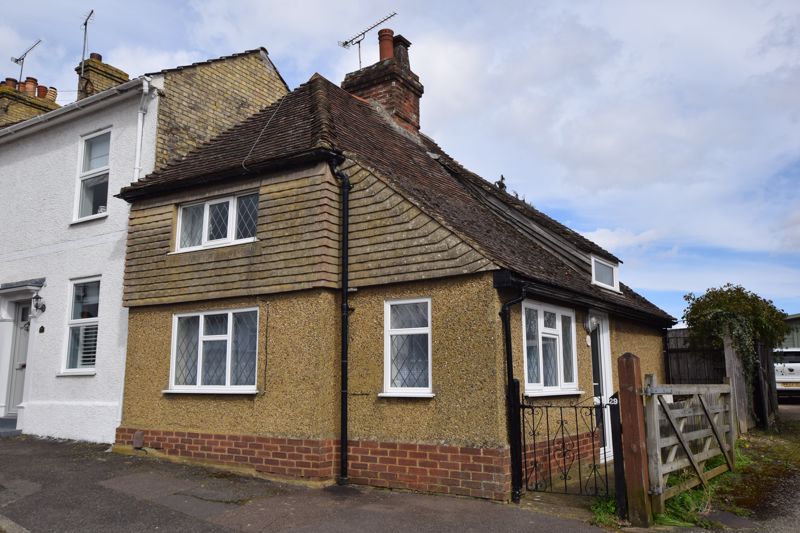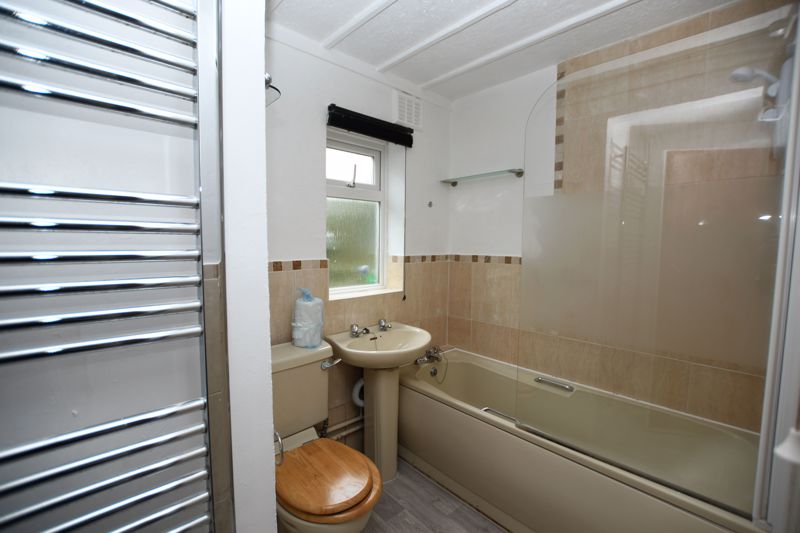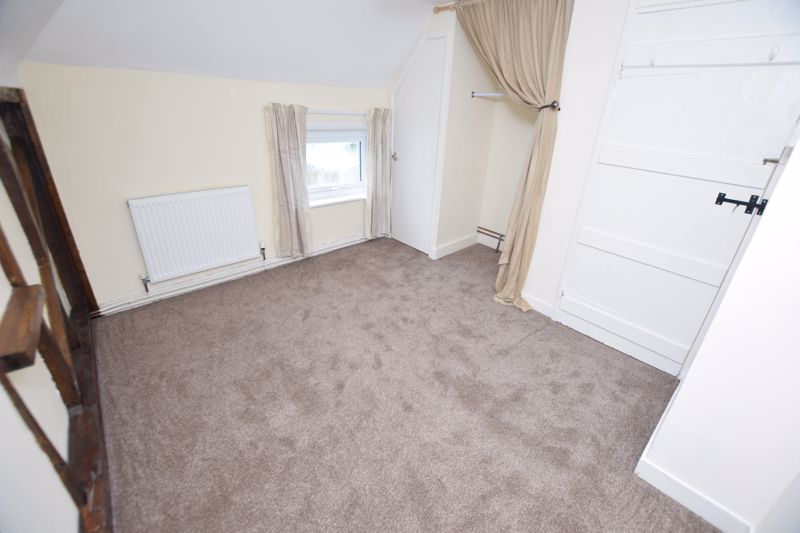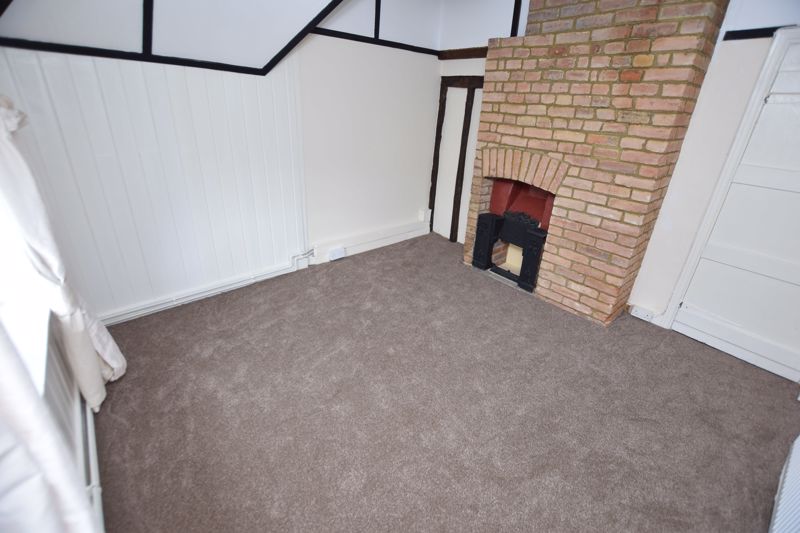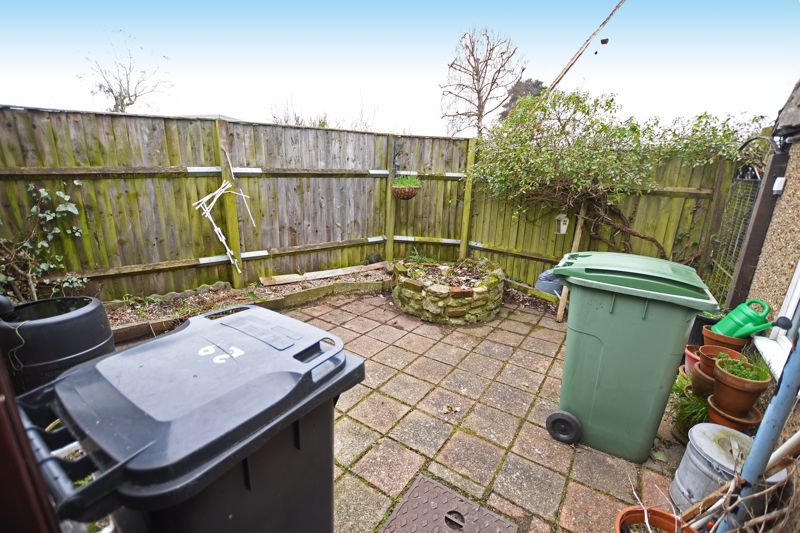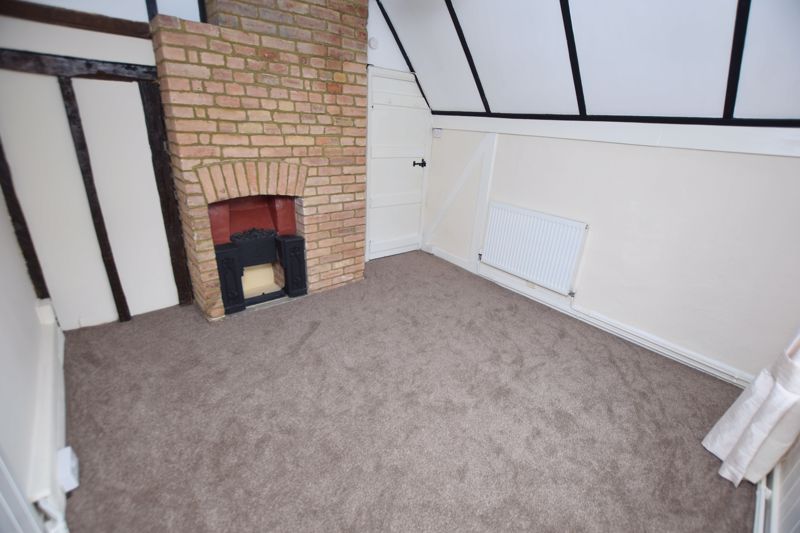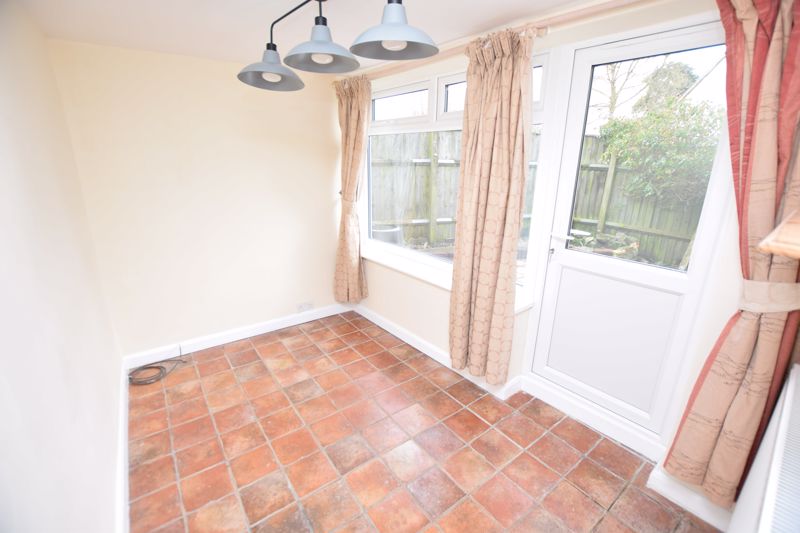ON THE GROUND FLOOR
HALLWAY
UPVC double glazed entrance door. Stairs to first floor. Understairs storage cupboard. Cupboard housing fusebox and service meter. Double radiator. Carpet.
LOUNGE
17' 0'' x 9' 3'' (5.18m x 2.82m)
Double aspect windows to side and front with southern and western aspects. Open brick fireplace with open grate and brick hearth. Exposed beams to the ceiling. Double radiator. Flooring.
KITCHEN
10' 10'' x 8' 10'' (3.30m x 2.69m)
Range of high and low level units with complementing working surfaces. Zanussi cooker, white porcelain 1 1/2 bowl sink with mixer tap and tiled splashback. Washing machine, tumble dryer, fridge and freezer. Window to rear overlooking rear garden. Double radiator. Exposed ceiling beams. Tiled floor. Door to:-
DINING ROOM
Glazed door to garden. Window to side - southern aspect. Double radiator. Tiled floor.
BATHROOM
Comprising panelled bath with Triton electric shower over, tiled walls and shower screen. Pedestal wash hand basin, low level W.C. Chromium plated heated towel rail. Window to rear - eastern aspect. Dimplex wall mounted heater. Vinyl flooring. Extractor fan.
ON THE FIRST FLOOR
LANDING
Window to side - southern aspect.
BEDROOM 1
10' 10'' x 10' 6'' (3.30m x 3.20m)
Window to front - western aspect. Exposed beams to ceiling. Wrought iron decorative fireplace with exposed brick chimney. Carpet. Double radiator.
BEDROOM 2
11' 4'' (max) x 10' 8'' (max) (3.45m x 3.25m)
Window to rear - eastern aspect. Built in cupboard housing Vaillant wall mounted gas fired boiler supplying hot water and central heating throughout. Double radiator. Carpet.
OUTSIDE
To the rear there is a small courtyard garden, fully paved with fenced boundaries.





