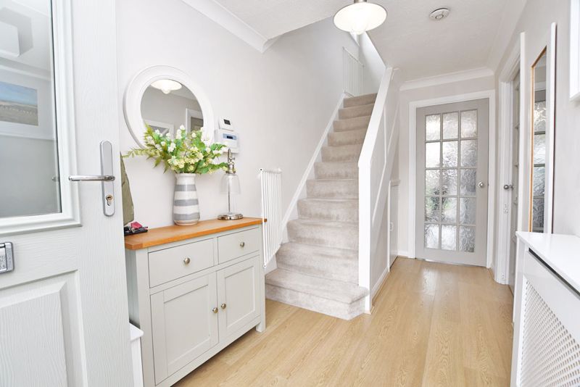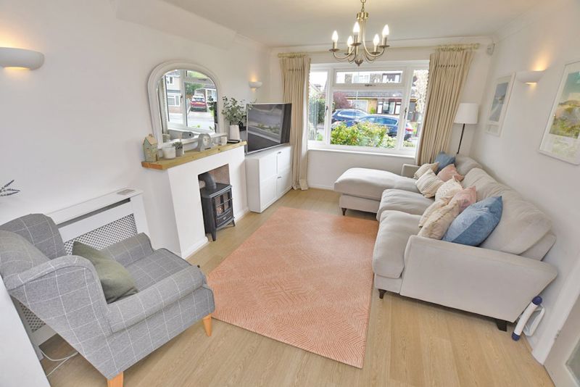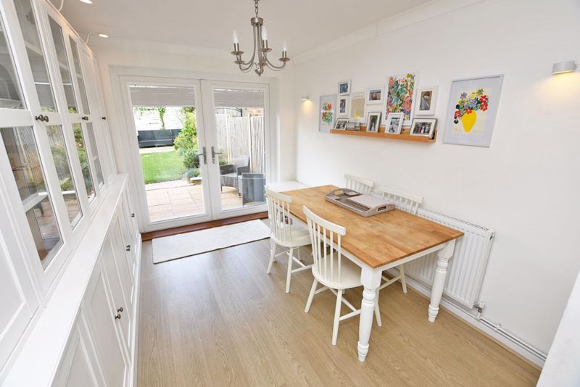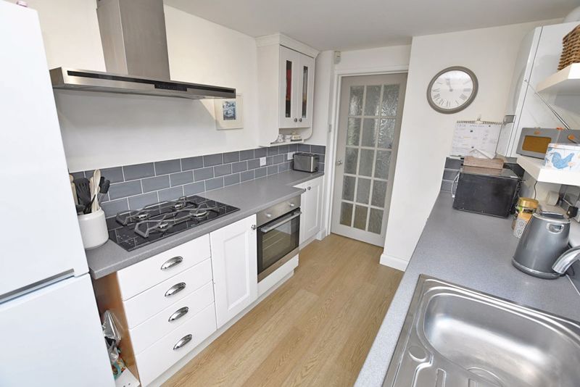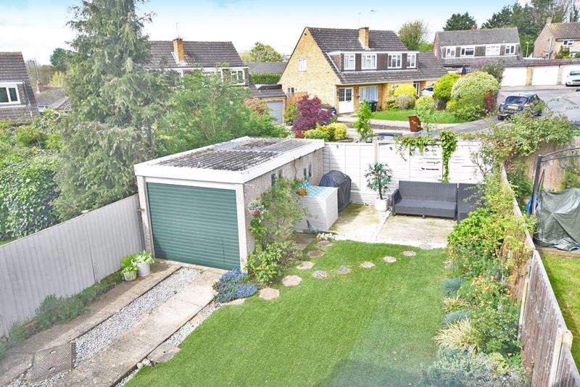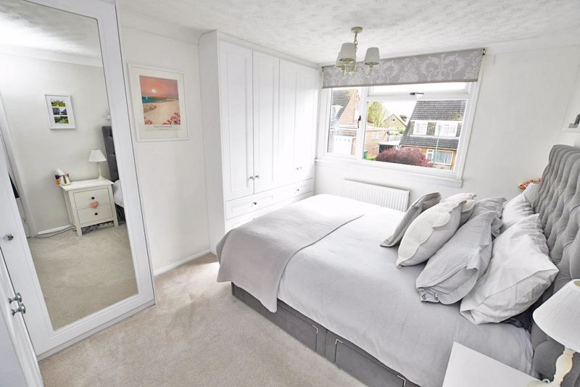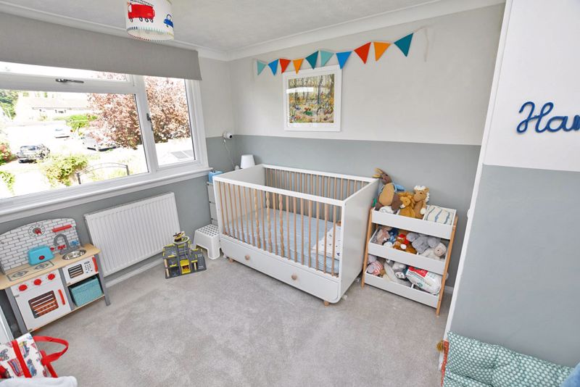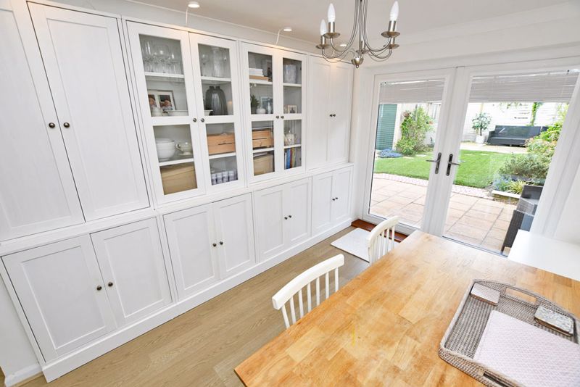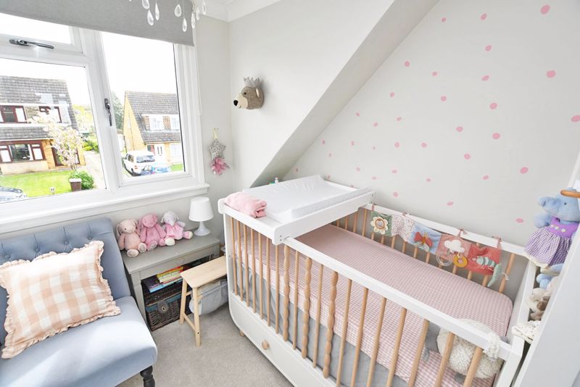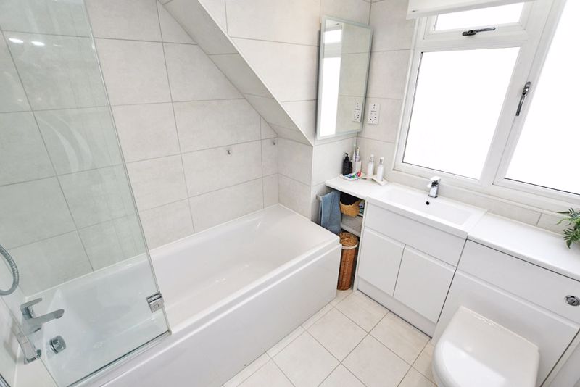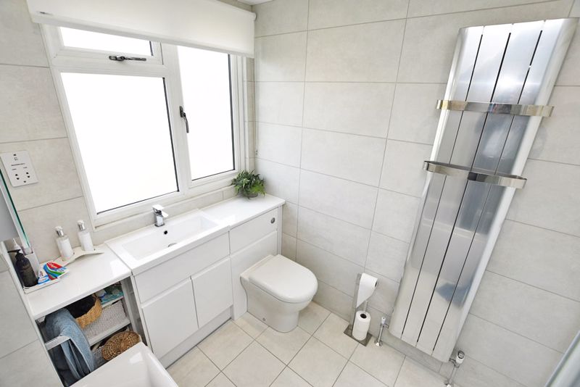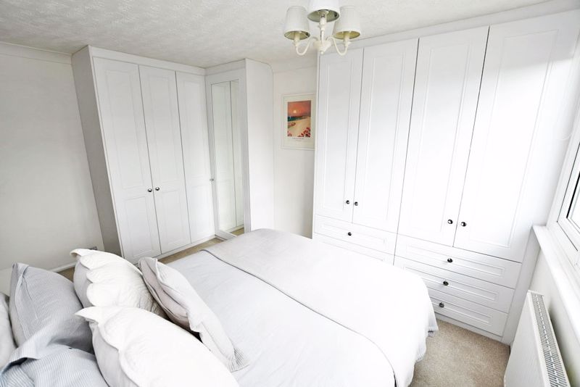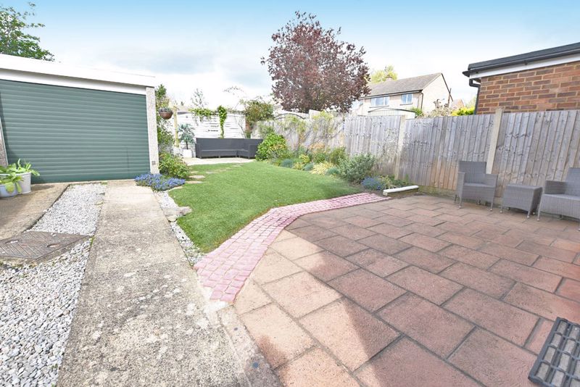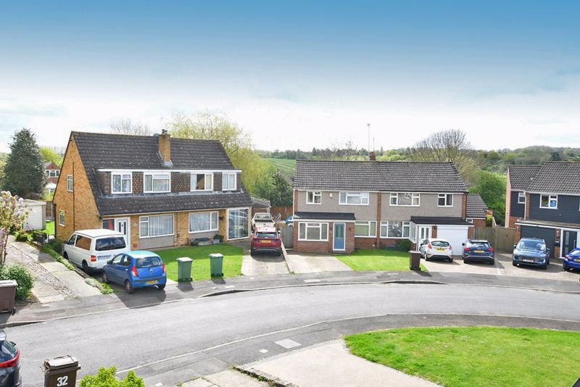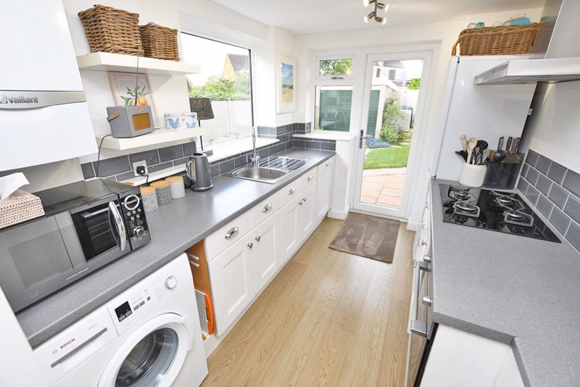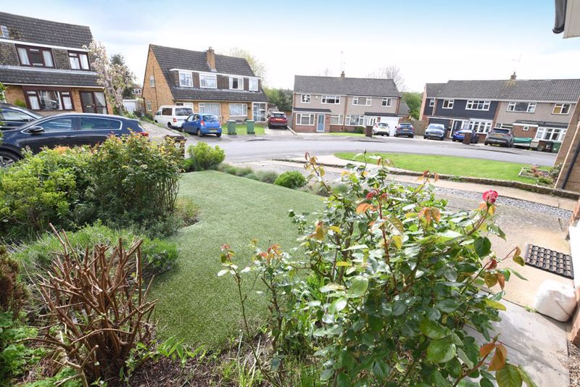ENTRANCE CANOPY
Outside light, half glazed composite entrance door, chrome furniture, glazed side panels.
ENTRANCE HALL
13' 7'' x 6' 5'' (4.14m x 1.95m)
Double radiator with decorative panel, staircase to first floor, understairs storage cupboard, wood laminate flooring.
LOUNGE
13' 0'' x 10' 2'' (3.96m x 3.10m)
Continuous laminate flooring, fireplace with timber mantle, fitted stove heater, radiator with decorative cover, picture window to front affording a pleasant open outlook, 4 wall lights. Wide access to:
DINING ROOM
11' 0'' x 8' 9'' (3.35m x 2.66m)
Continuous wood laminate flooring, radiator, double casement doors overlooking rear garden affording a western aspect.
KITCHEN
10' 3'' x 10' 0'' (3.12m x 3.05m)
Comprehensively fitted with units, white door and drawer fronts with escutcheon fittings and granite effect working surfaces, beautifully set off by metro tiled splash backs, floating shelves, stainless steel sink, 4 burner gas hob, oven beneath, extractor above, integrated dishwasher, space for fridge/freezer and washing machine, Vaillent walll mounted gas fired combi boiler, double aspect windows with glazed door to garden, continous laminate flooring.
FIRST FLOOR
LANDING
Access to roof space, window to side.
BEDROOM 1
12' 10'' x 9' 4'' (3.91m x 2.84m)
An extensive range of built in bedroom furniture with hanging and shelving space and deep drawers, picture window to front with views, eastern aspect, radiator.
BEDROOM 2
10' 10'' x 10' 0'' (3.30m x 3.05m)
Built in storage cupboard, picture window to rear, western aspect, radiator.
BEDROOM 3
9' 10'' x 6' 6'' (2.99m x 1.98m)
Over stairs storage cupboard, dorma window to front, views, radiator.
BATHROOM
White contemporary suite with chrome fittings and integrated storage cabinets, panelled bath with glass shower screen, separate shower over,wash hand basin, wc, concealed cystern. Fully tiled walls and flooring, shaver point, dorma window to rear, superb heated towel rail.
OUTSIDE
To the front of the property is an artificial lawned area with well stocked shrub borders, long driveway extending to 80ft with wooden gates, leading to detached concrete sectional garage, 16 x 8.
The rear garden has a paved patio area adjacent to house, artificial lawn, shrub borders, further secluded patio area, fully fenced.






