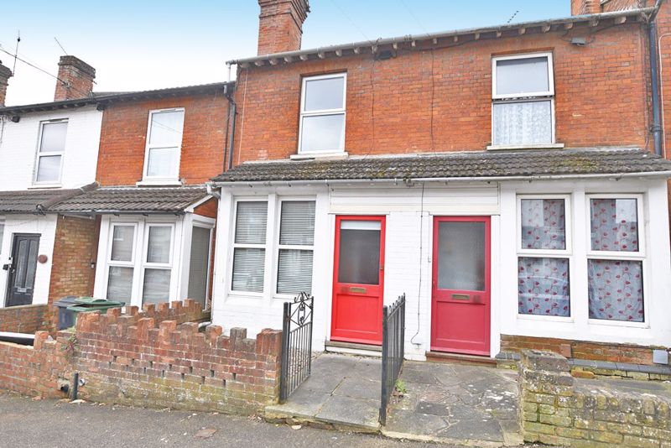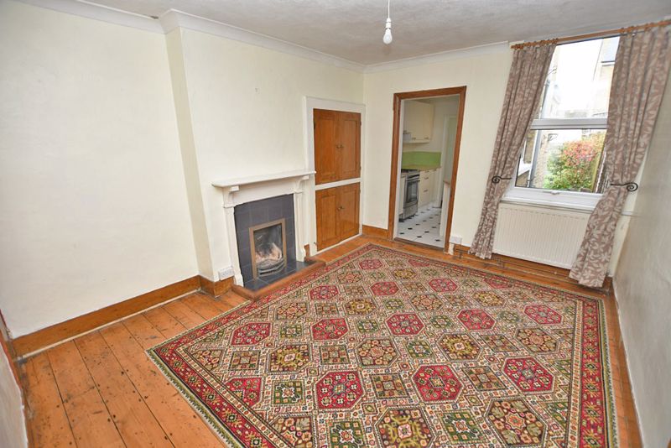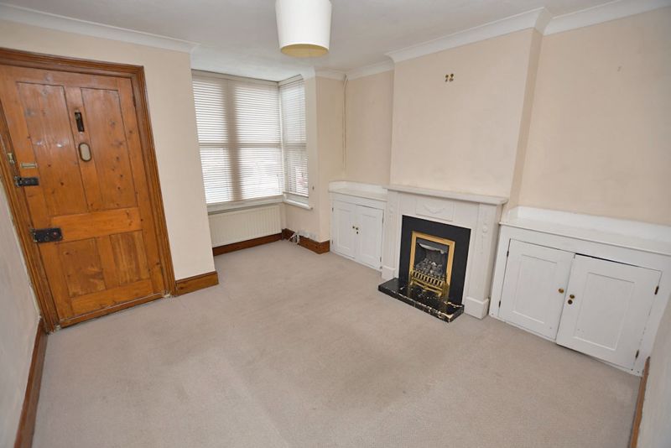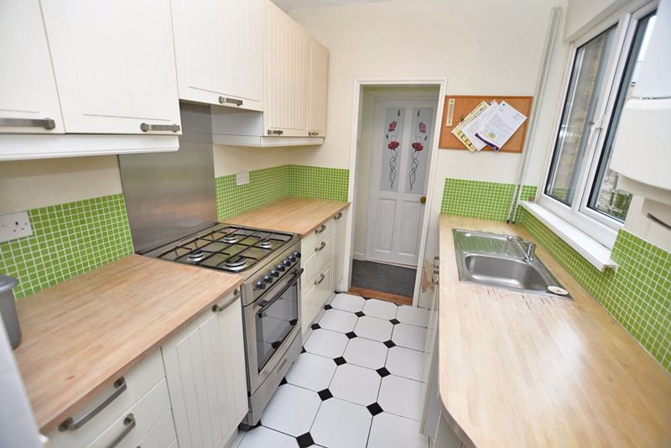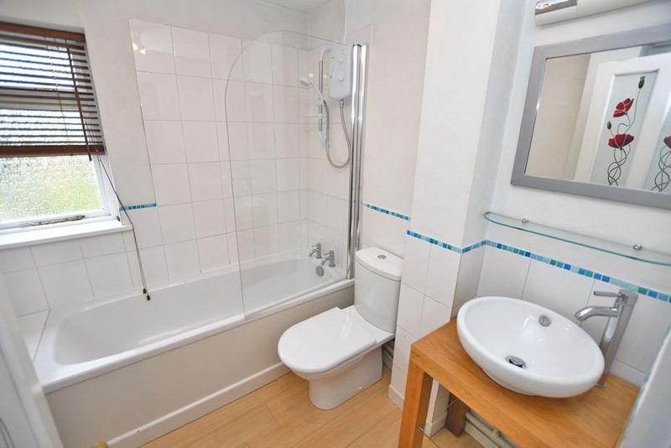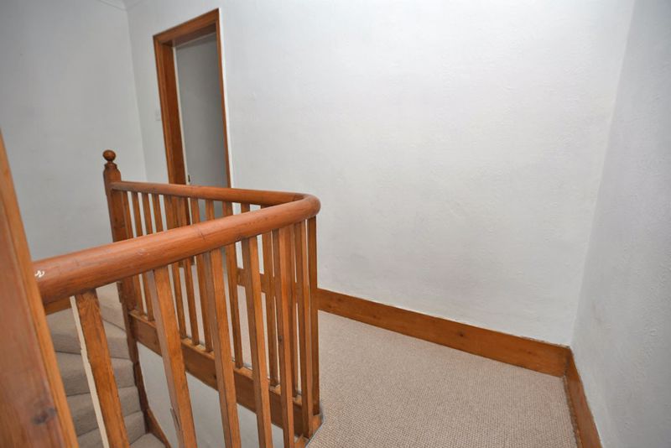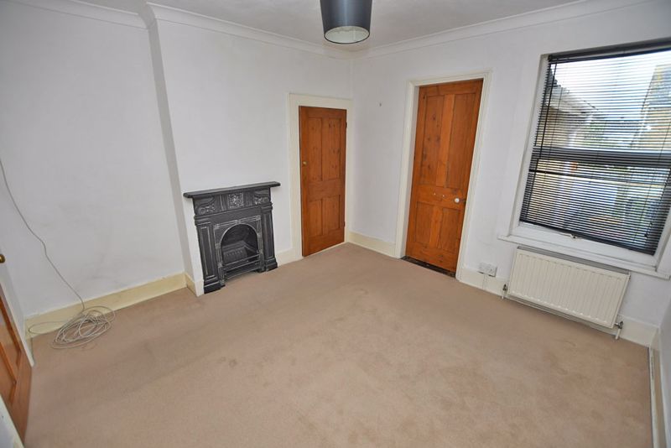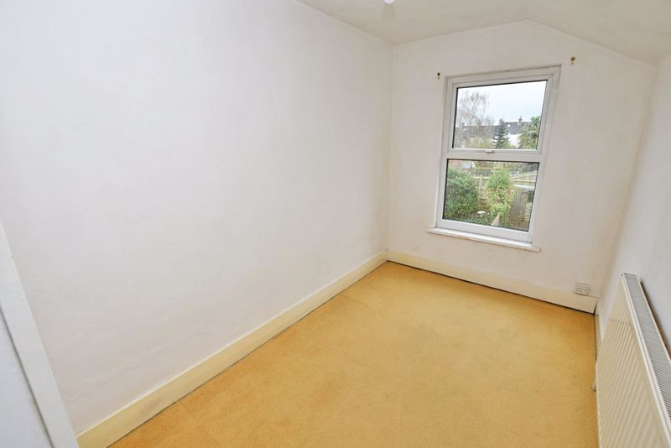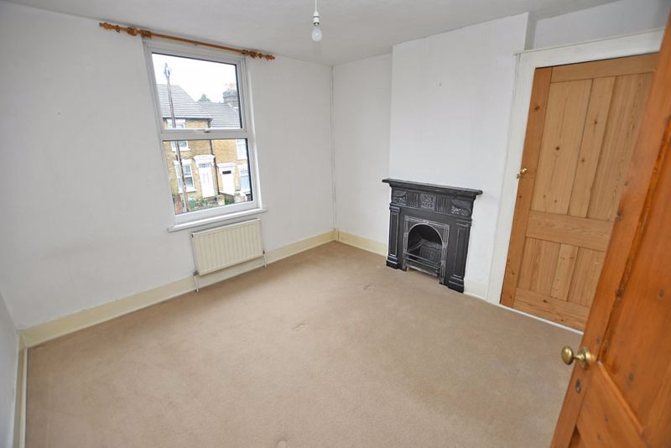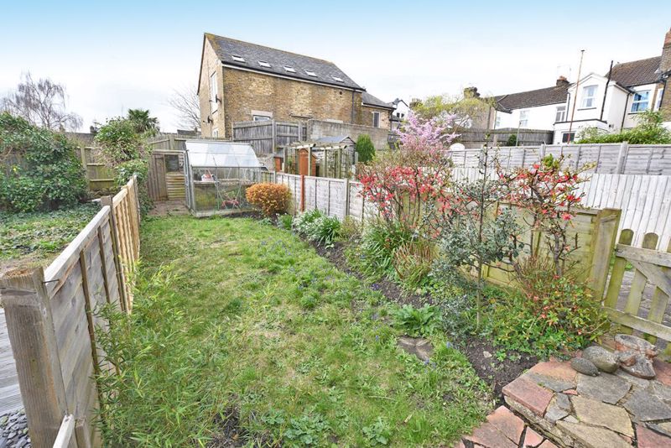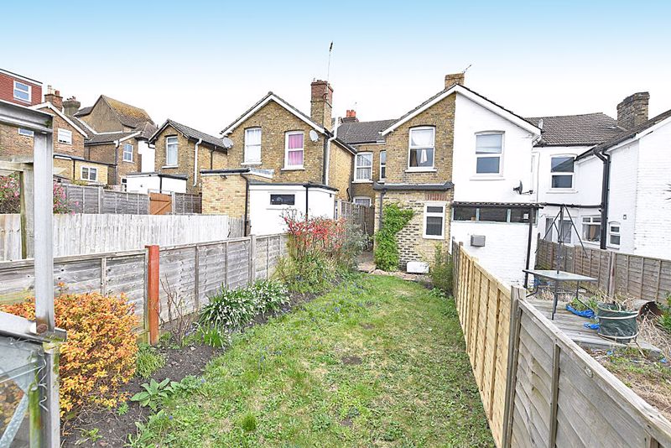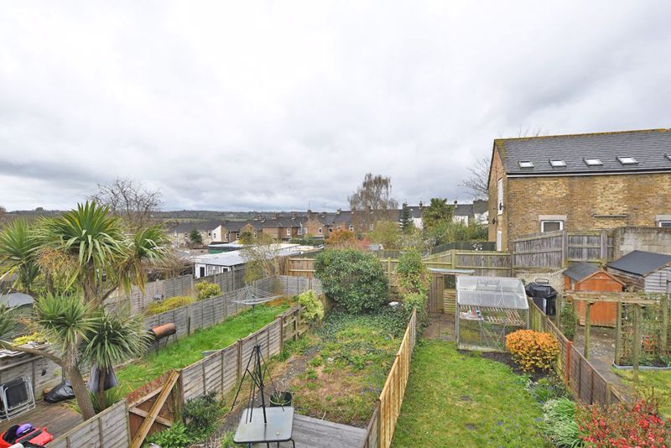ON THE GROUND FLOOR
ENTRANCE PORCH
Half glazed entrance door, door to:
LOUNGE
14' 9'' (into bay) x 10' 6'' (4.49m x 3.20m)
Original cast iron fireplace with two fireside storage cupboards, double radiator, coved ceiling.
INNER HALLWAY
Staircase to first floor.
DINING ROOM
12' 9'' x 10' 6'' (3.88m x 3.20m)
Built-in fireside storage cupboards, original fireplace, double radiator, stripped pine flooring, window overlooking rear garden.
KITCHEN
8' 3'' x 6' 6'' (2.51m x 1.98m)
Fitted with units having beech block wooden work tops, mosaic tiled splashbacks, stainless steel sink with mixer tap, gas cooker, stainless steel splashback, concealed extra hood, window to side.
REAR LOBBY
With space for fridge freezer, door to garden.
BATHROOM
7' 0'' x 6' 6'' (2.13m x 1.98m)
White suite, panelled bath, electric shower over, glass shower screen, bowl sink, timber surround, low level wc, tiled splashbacks, extractor fan, chromium plated heated towel rail, wood laminate flooring.
ON THE FIRST FLOOR
SPACIOUS LANDING
With an attractive timber balustrade. Access to roofspace.
BEDROOM 1
10' 9'' x 10' 6'' (3.27m x 3.20m)
Window to front, cast iron Victorian fireplace, fireside storage cupboard, double radiator.
BEDROOM 2
10' 6'' x 10' 6'' (3.20m x 3.20m)
With cast iron Victorian fireplace, fireside storage cupboard, window to rear, double radiator, door to:
BEDROOM 3
12' 6'' x 5' 6'' (3.81m x 1.68m)
Window overlooking rear garden, radiator, built-in storage cupboard.
OUTSIDE
To the front of the property there is a brick boundary wall, paved.
To the rear there is a 50ft garden, rear pedestrian right of way, lawn, shrubs, shed and greenhouse.




