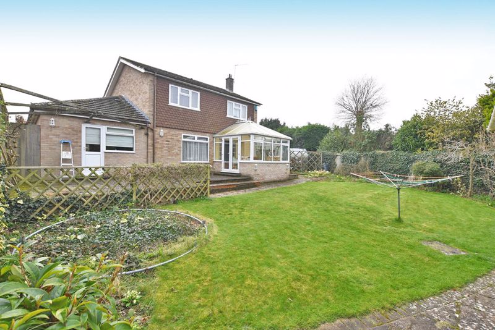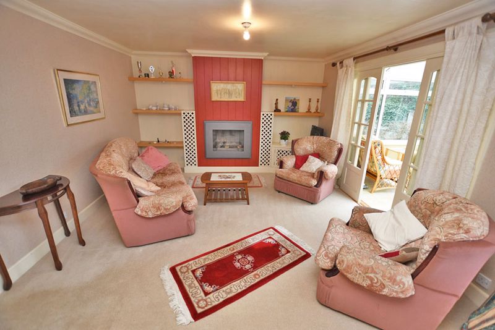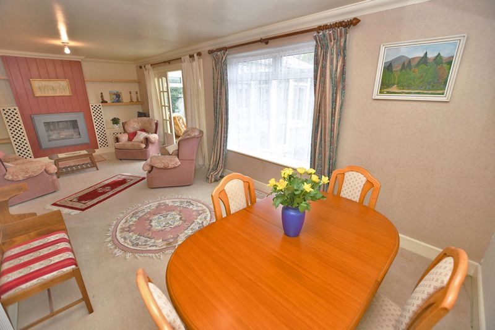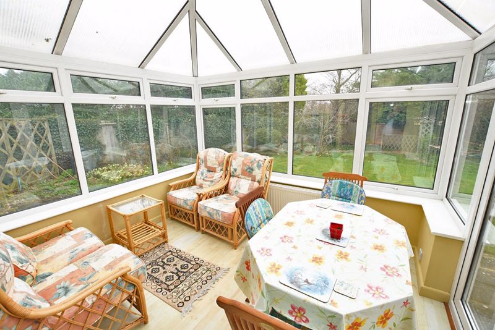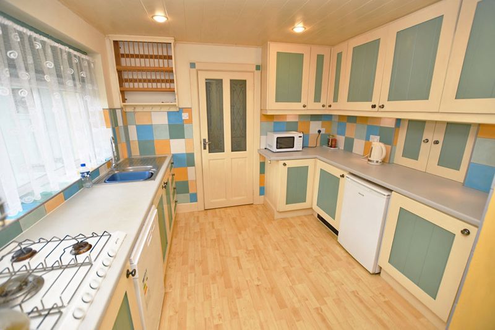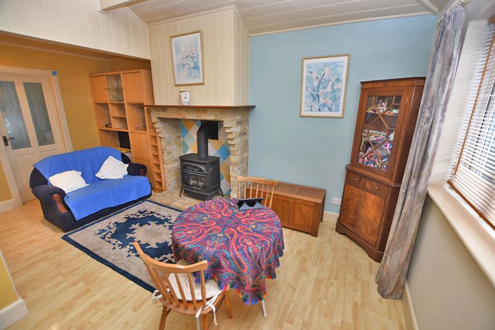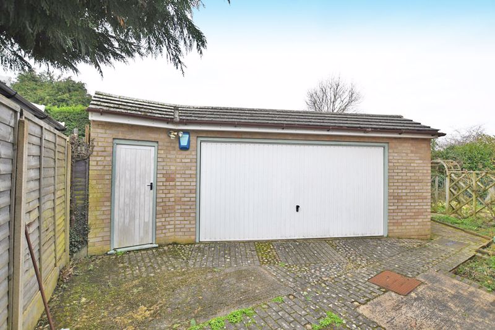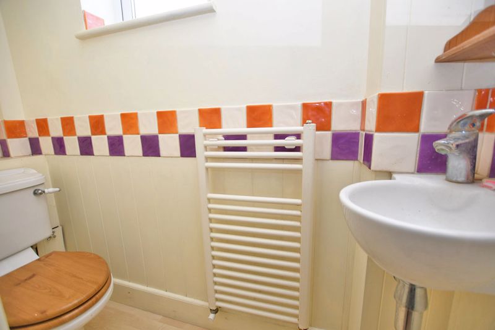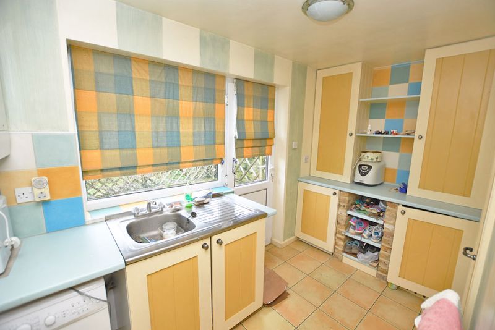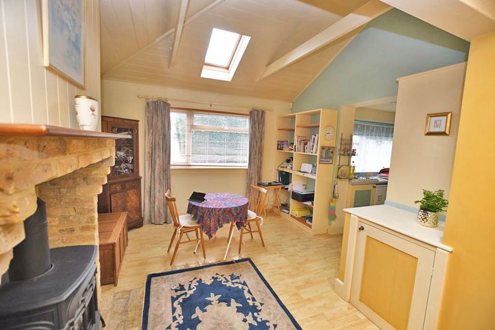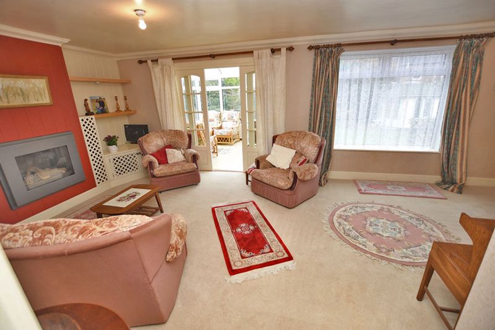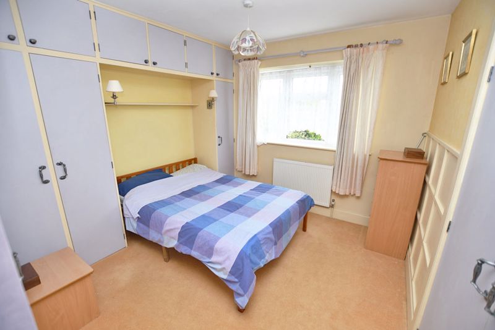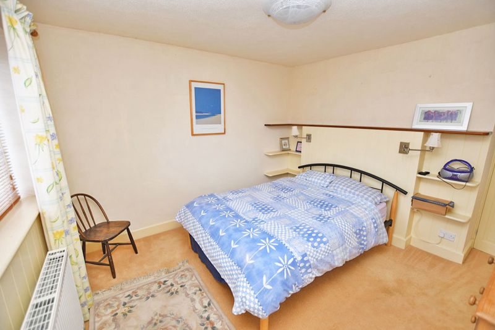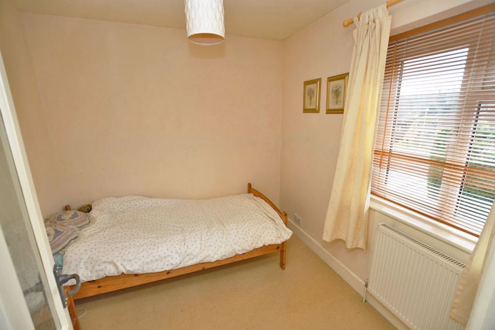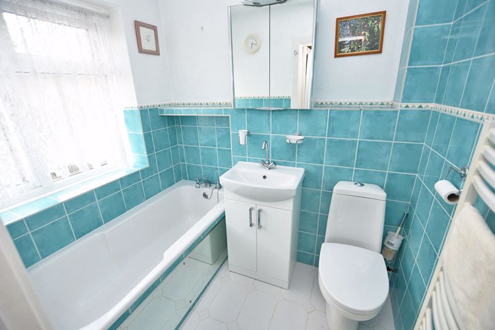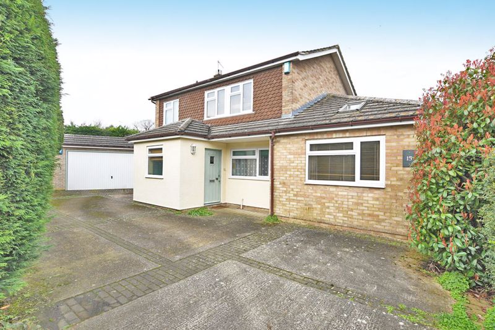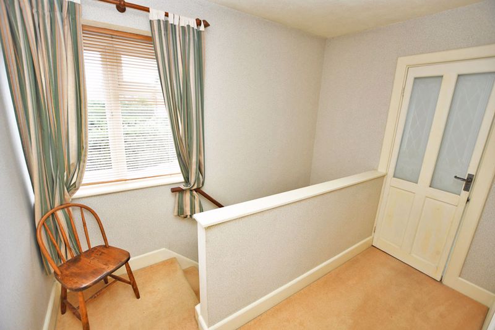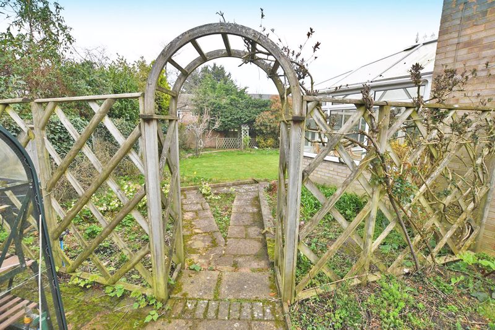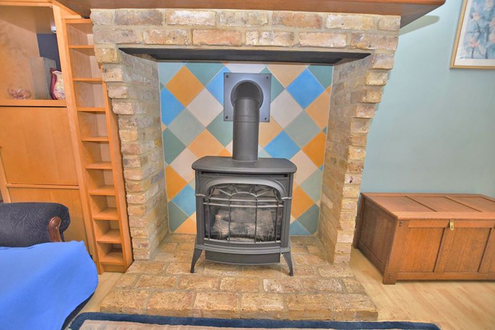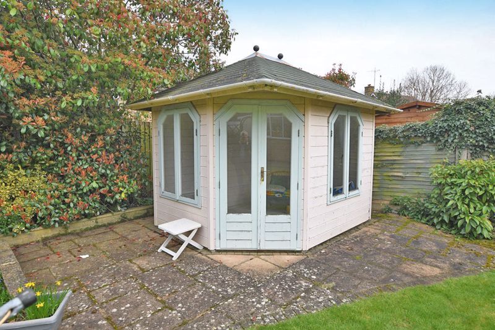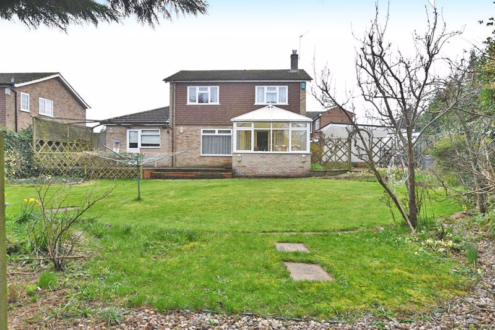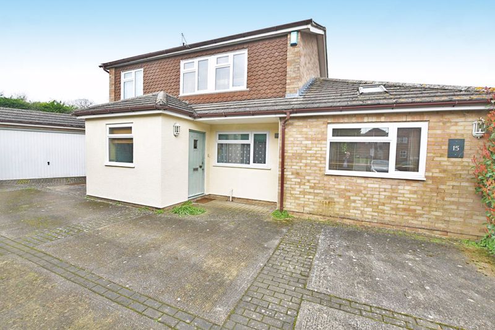ON THE GROUND FLOOR
ENTRANCE PORCH
Range of built-in storage cupboards, window to front.
ENTRANCE HALL
Double radiator, staircase to first floor.
CLOAKROOM
White suite, hand basin, wc, heated towel rail, timber panelling to dado height, tiled splashback, window to side.
LOUNGE / DINING ROOM
24' 4'' x 12' 8'' (narrowing to 9' 6" in dining area) (7.41m x 3.86m)
Contemporary living flame gas fire, fireside storage cupboard and shelving, window overlooking rear garden, double radiator, double casement doors to:
CONSERVATORY
11' 6'' x 10' 0'' (3.50m x 3.05m)
Windows overlooking rear garden, polycarbonate roofing, laminate flooring, double radiator and double doors to patio.
KITCHEN
10' 0'' x 9' 1'' (3.05m x 2.77m)
Fitted with units having hand painted doors and complimenting working surfaces comprising stainless steel sink and mixer tap, 5 burner gas hob, eye level oven, tiled splashbacks, laminate flooring, plate shelf, plumbing for dishwasher, window to front.
BREAKFAST ROOM / FAMILY ROOM
17' 0'' x 11' 10'' (narrowing to 8' 4") (5.18m x 3.60m)
Natural brick fireplace and hearth, fitted stove style gas fire, panelled ceiling with Velux window facing south bathing the room from a vaulted ceiling, laminate flooring, range of built-in storage, window to front, door to:
UTILITY ROOM
11' 10'' x 6' 0'' (3.60m x 1.83m)
Matching range of hand painted units with natural brick relief and shelving, stainless steel sink, plumbing for washing machine, ceramic tiled floor, gas fired Baxi boiler for heating and hot water, window and half glazed to garden.
ON THE FIRST FLOOR
LANDING
9' 10'' x 6' 8'' (2.99m x 2.03m)
A spacious landing, window to front, built-in linen cupboard with lagged copper cylinder.
BEDROOM 1
10' 4'' x 10' 4'' (3.15m x 3.15m)
Extensive range of built-in cupboards, panelled wall, window overlooking rear garden, radiator.
EN-SUITE SHOWER ROOM
White suite, shower cubicle, wash hand basin, radiator.
BEDROOM 2
11' 3'' x 11' 1'' (3.43m x 3.38m)
Display shelving, double radiator, double built-in wardrobe cupboard, window to rear.
BEDROOM 3
8' 8'' x 8' 5'' (2.64m x 2.56m)
Window to front, double radiator.
OUTSIDE
To the front of the property is an extensive concrete and blockwork driveway and parking area with outside lighting, screening conifers, parking for 2-3 vehicles.
Large detached double garage measuring19' 5" by 18' 4" with attached workshop measuring 21' 7" by 12' 6" narrowing to 6 foot. All enjoy lighting overhead storage, power, automatic up and over entry door.
The rear garden is a particular feature of the property and measures 55' by 50'. Fully fenced with raised patio area adjacent to house, outside lighting, extensive lawn, well stocked with shrubs and fruit trees. Green house measuring 6' x 6', Summerhouse measuring10' x 8'.




