ON THE GROUND FLOOR
Storm Porch
With double entry doors, outside lighting and security cameras.
Entrance Hall
19.3 feet in length, radiator.
Lounge
15' 0'' x 16' 0'' (4.57m x 4.87m)
With woodblock flooring, two radiators, bay window to front with fitted blinds, western aspect, fireplace with pine surround and fitted wood burning stove.
Dining Room
13' 9'' x 10' 3'' (narrowing to 6'5")(4.19m x 3.12m)
Radiator, double glazed sliding patio doors overlooking rear garden, further sliding doors concealing staircase to first floor, walk in storage cupboard with window and radiator (former cloakroom).
Kitchen / Breakfast Room
11' 6'' x 11' 0'' (3.50m x 3.35m)
Fitted with units having wood grain effect working surfaces, plate and display shelving, window to front, enamelled sink, chromium mixer, two radiators, range cooker, 7 burner with twin ovens and grill, mosaic splashback, extractor hood above, wood laminate flooring.
Utility Room
Quarry tiled floor, wooden cupboards with complimenting work surfaces and splashback, space for washing machine, stainless steel sink with draining board, chrome mixer tap, casement door to garden and window overlooking garden.
Bedroom 1
14' 0'' (into Bay) x 12' 0'' (4.26m x 3.65m)
Bay window to front with fitted blinds, western aspect, radiator.
Ensuite Shower Room
Shower cubicle, wash hand basin, low level WC, splashback, radiator.
Bedroom 2
12' 0'' x 12' 0'' (maximum, narrowing to 6'3") (3.65m x 3.65m)
Window overlooking rear garden, eastern aspect, radiator.
Bathroom
White contemporary suite, P shaped bath, side mixer tap and shower attachment, wash hand basin, low level WC, three walls fully tiled, radiator, window to side.
ON THE FIRST FLOOR
Bedroom 3 / Attic Room
19' 7'' x 11' 9'' (5.96m x 3.58m)
Central staircase, timber balustrade, double radiator, eaves storage cupboard, Velux window to rear.
Outside
To the front of the property is an extensive shingle parking and turning area with concrete driveway providing access to the garage set within the rear garden. Carriage driveway with double electric gates.
The rear garden measures 120 ft by 50 ft and incorporates an extensive paved terrace and brick paviours with pebble relief, lawned areas, with trellis, climbing shrubs, hedged boundaries providing seclusion featuring a selection of fruit trees, wisteria, hydrangeas, and clematis.
Large timber garage measuring 20 ft by 13 ft with double entry doors, electric light, and power beyond which is a timber summerhouse measuring 12ft by 8ft.





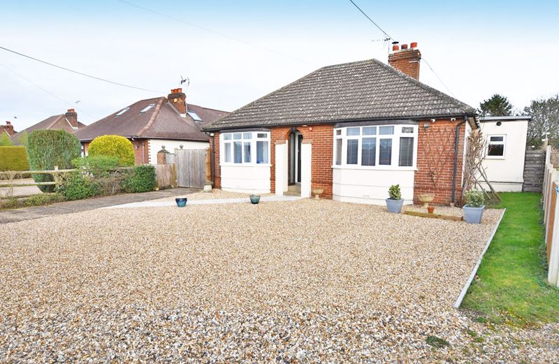
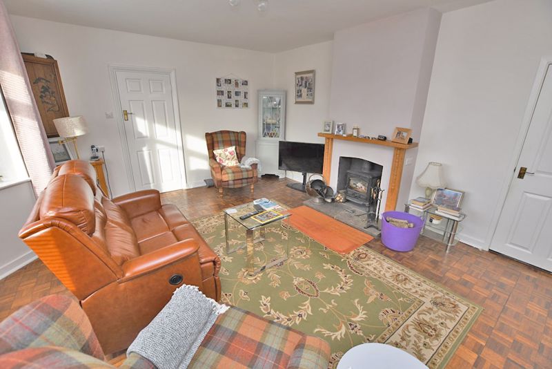
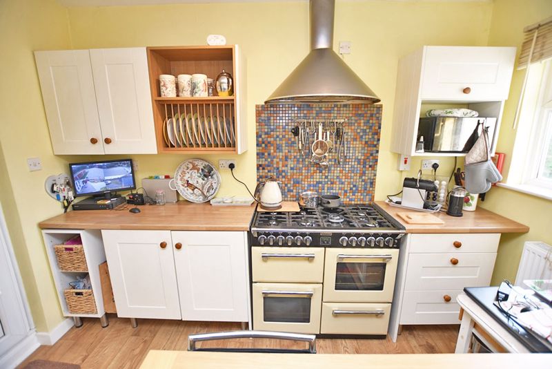
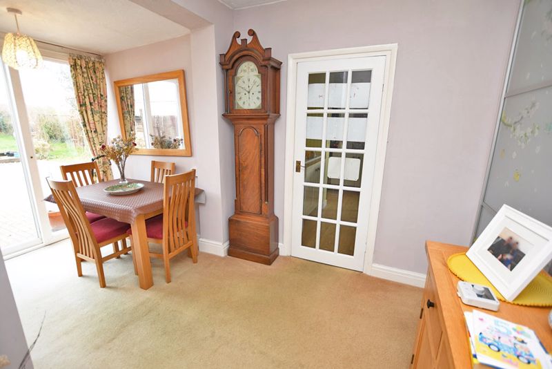
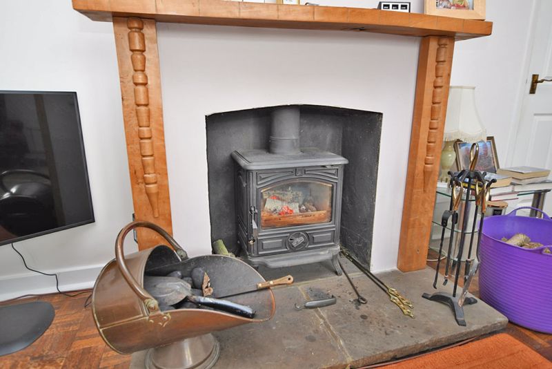
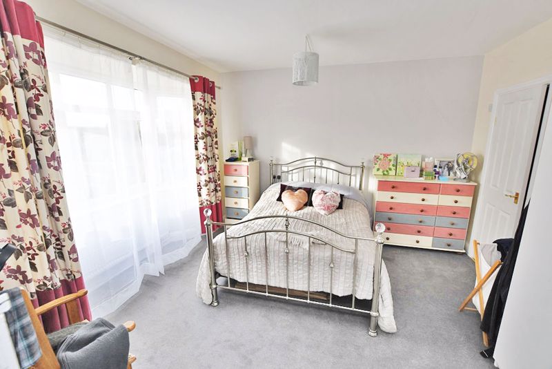
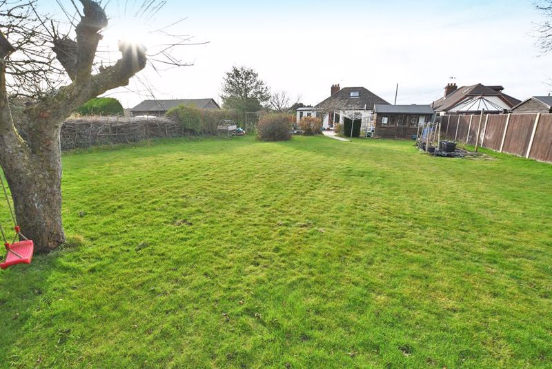
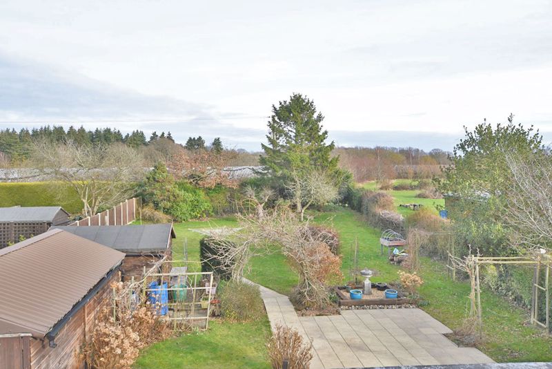
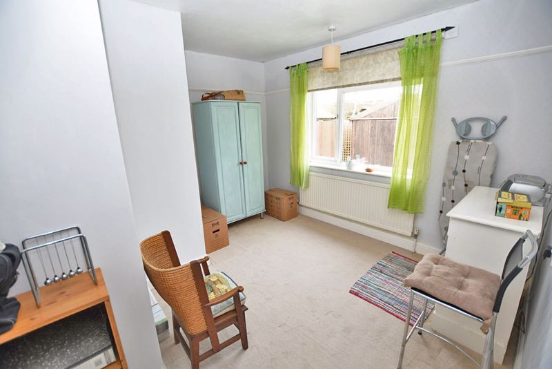
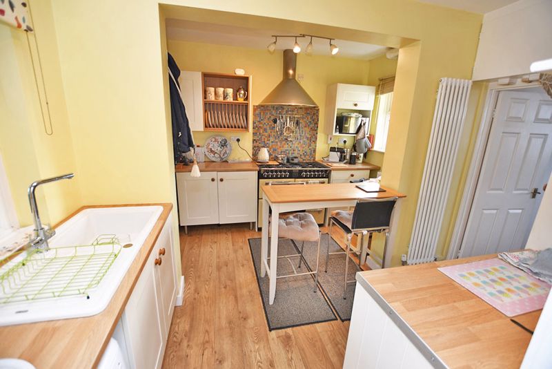
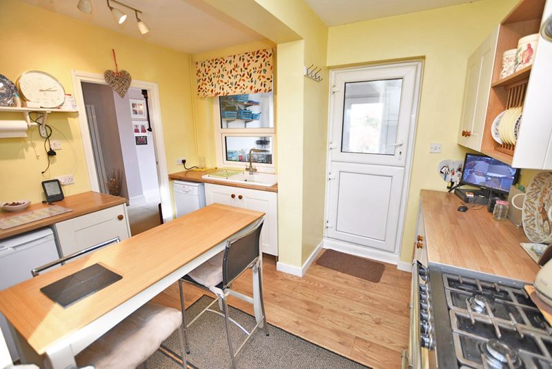
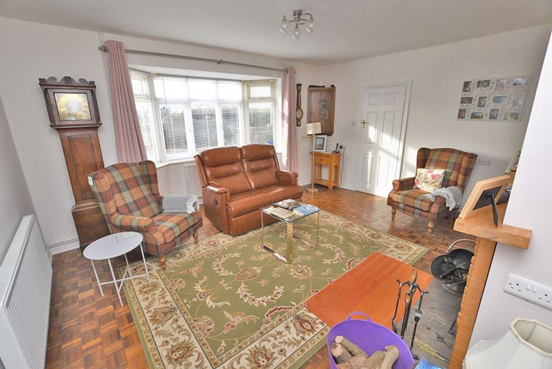
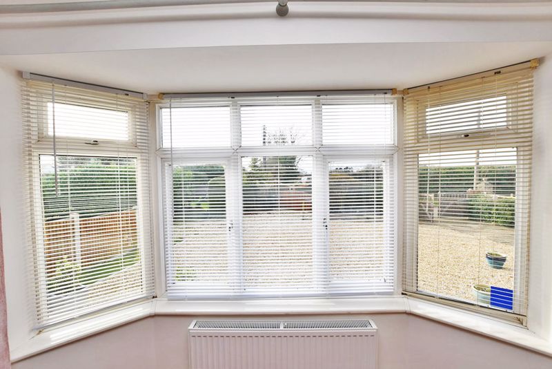
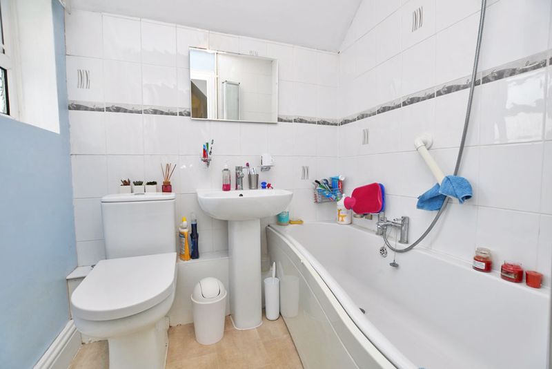
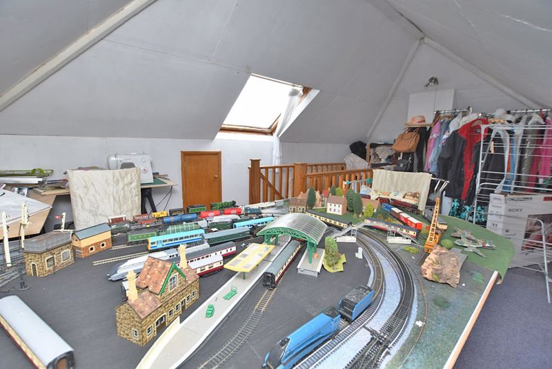
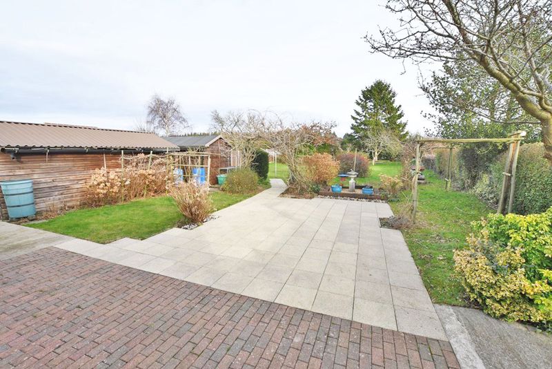
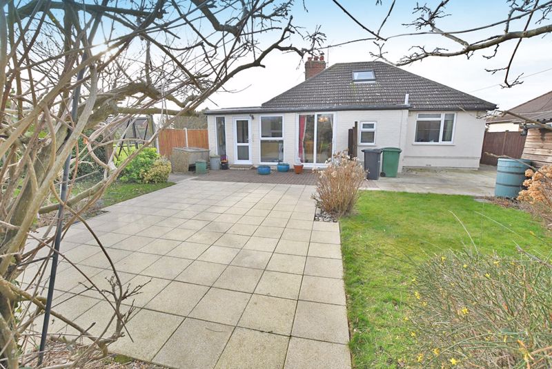
.jpg)
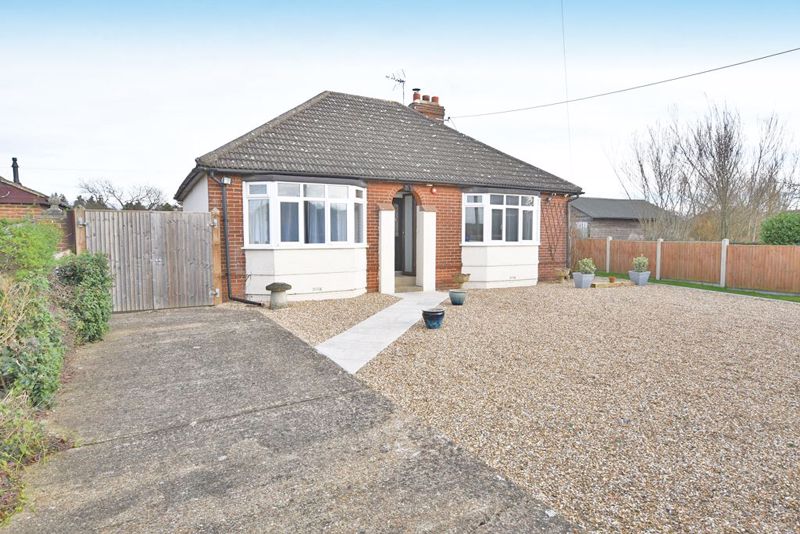

















.jpg)










