ENTRANCE PORCH
Half glazed entrance door and glazed side panels.
ON THE GROUND FLOOR
ENTRANCE HALL
11' 0'' x 6' 0'' (3.35m x 1.83m)
Staircase to first floor, under stairs storage cupboard.
LOUNGE
12' 5'' (into Bay) x 11' 8'' (3.78m x 3.55m)
Double radiator, bay window to front affording a southern aspect and a pleasant open outlook.
DINING ROOM
13' 2'' x 11' 4'' (4.01m x 3.45m)
Arched display niche, low level storage cupboards with working surface, radiator, window and half glazed door to garden. Wide access to:
KITCHEN
9' 0'' x 5' 10'' (2.74m x 1.78m)
Newly fitted. Contemporary range of cabinets with complimenting working surfaces, plumbing for washing machine, space for refrigerator, stainless steel sink and mixer tap, four burner electric hob with oven beneath, metro tiling, extractor hood, vinyl flooring, window overlooking rear garden.
ON THE FIRST FLOOR
LANDING
Window to side.
BEDROOM 1
12' 9'' x 11' 7'' (3.88m x 3.53m)
Double built in wardrobe cupboard, window to front affording a pleasant open outlook and southern aspect.
BEDROOM 2
11' 9'' x 9' 7'' (3.58m x 2.92m)
Double built-in wardrobe cupboard, window to rear, radiator, stunning views over Mote Park.
BEDROOM 3
8' 0'' x 7' 0'' (2.44m x 2.13m)
Radiator, window with views over Mote Park.
BATHROOM
Luxuriously appointed white suite, chromium plated fittings, panelled bath, mixer tap and shower attachment, glass shower screen, wash hand basin, low level WC, tiled splashbacks, vinyl flooring, extractor fan, radiator.
OUTSIDE
To the front of the property is a concrete driveway with parking for 2 vehicles, lawned area, side pedestrian access.
The rear garden extends to 108 feet backing on to Mote Park, lawn, shed and ornamental fish pond.





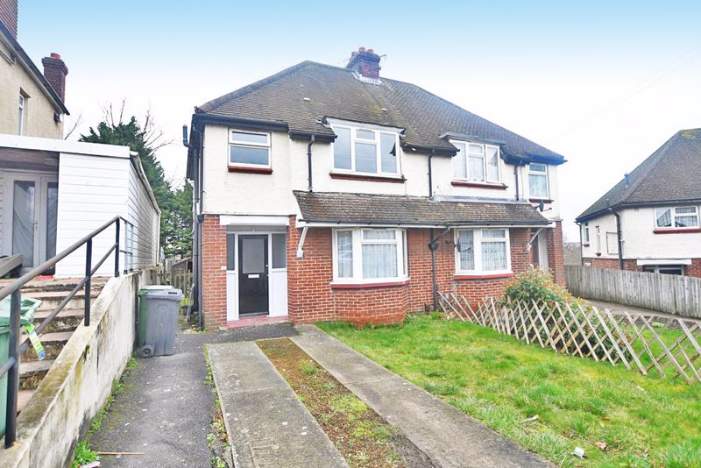
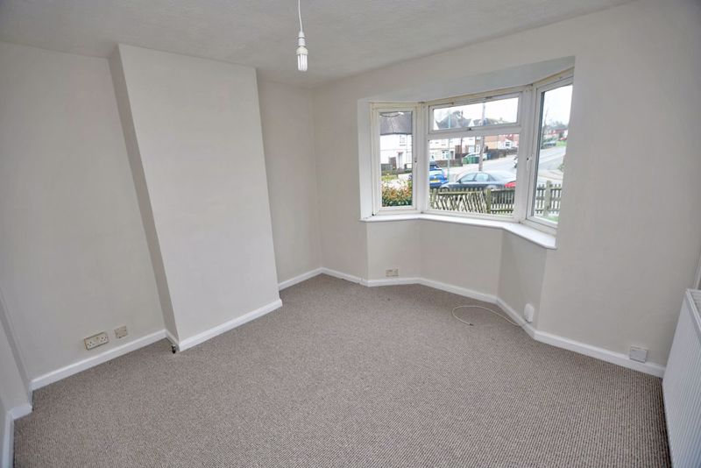
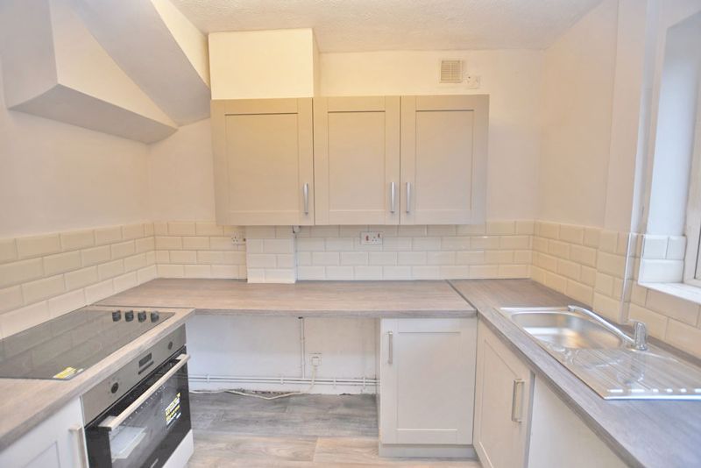
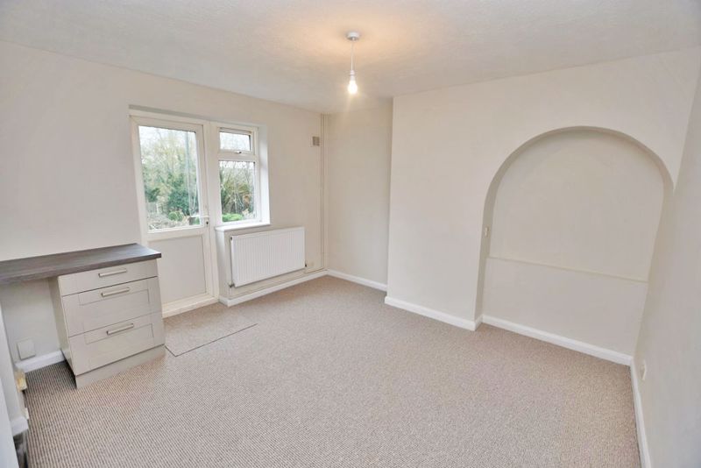
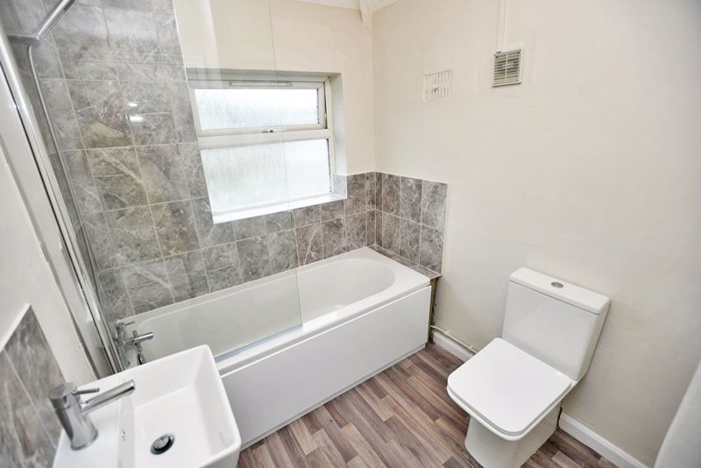
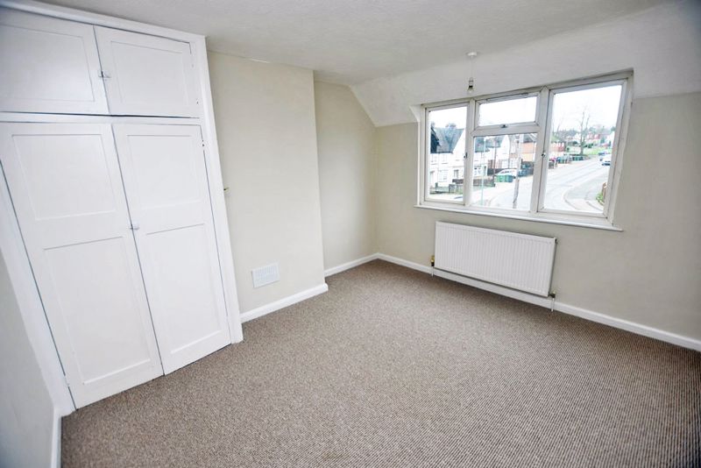
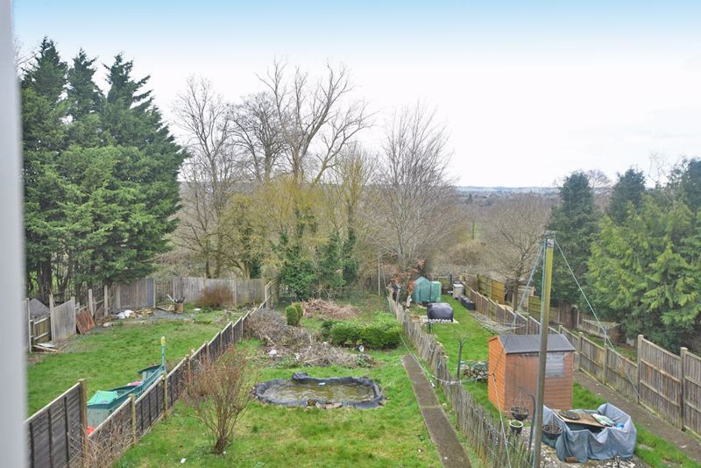
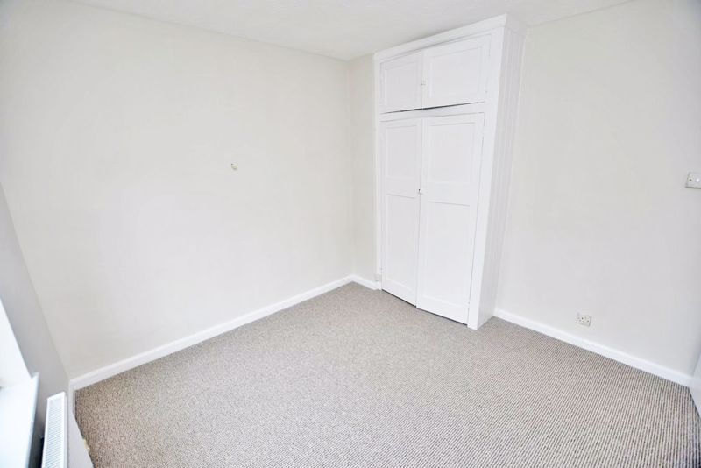
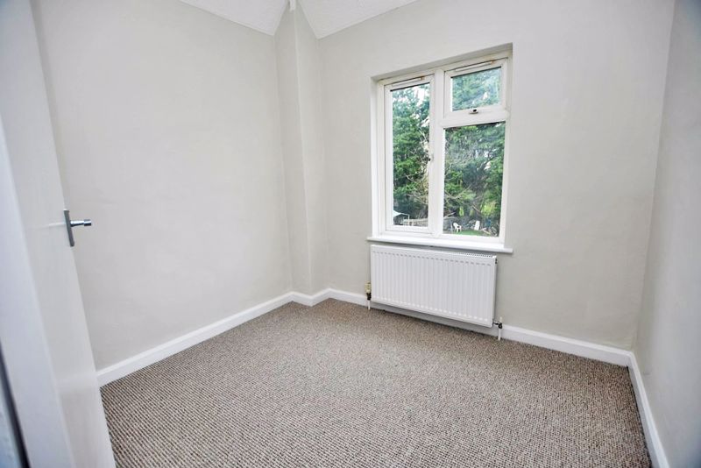
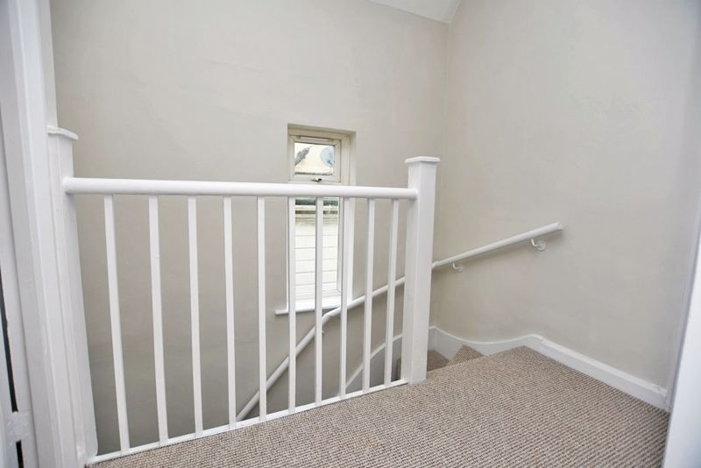
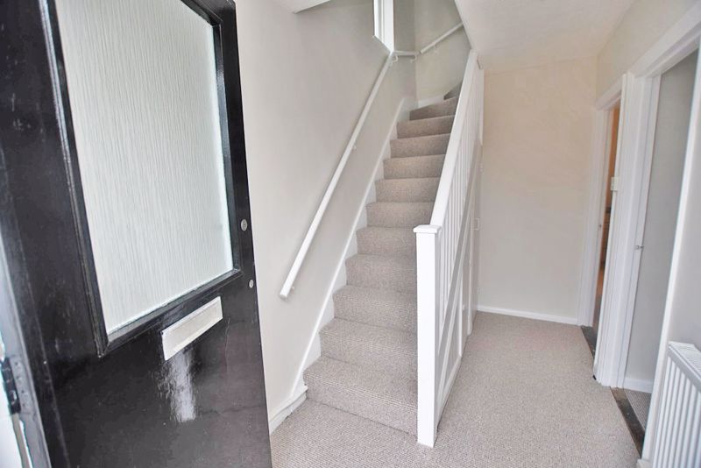
.jpg)











.jpg)









