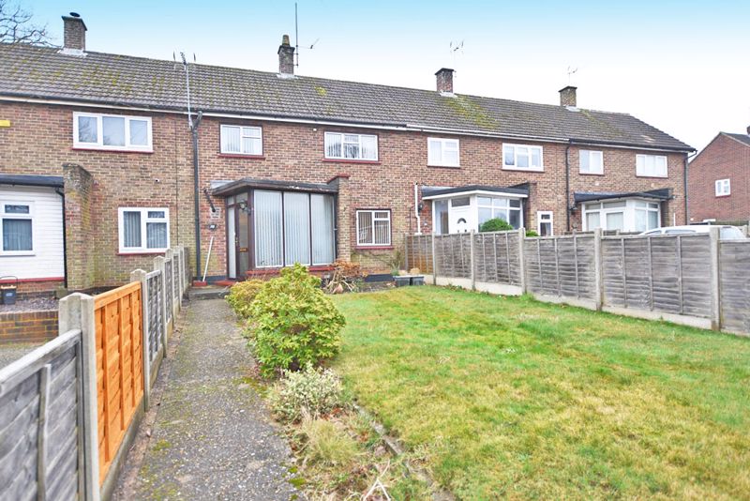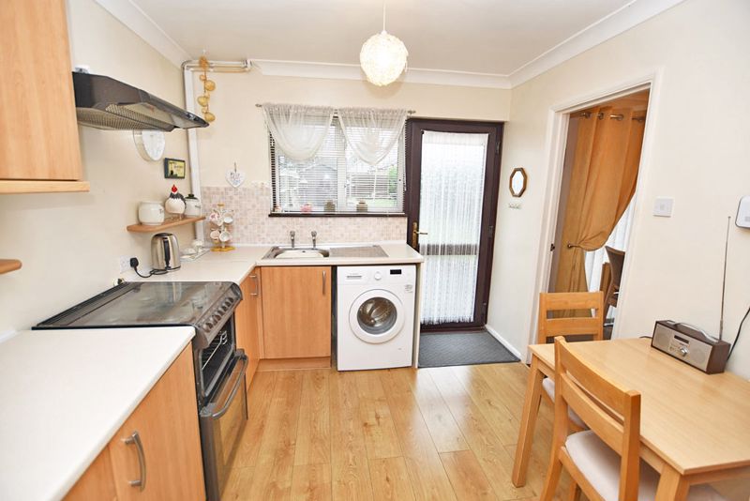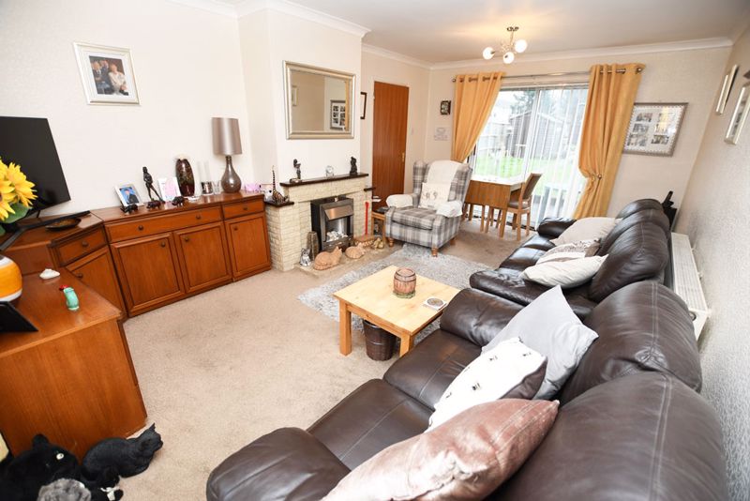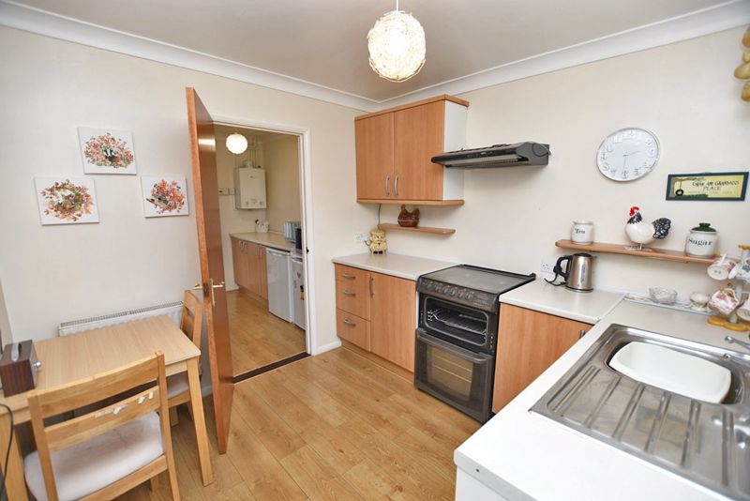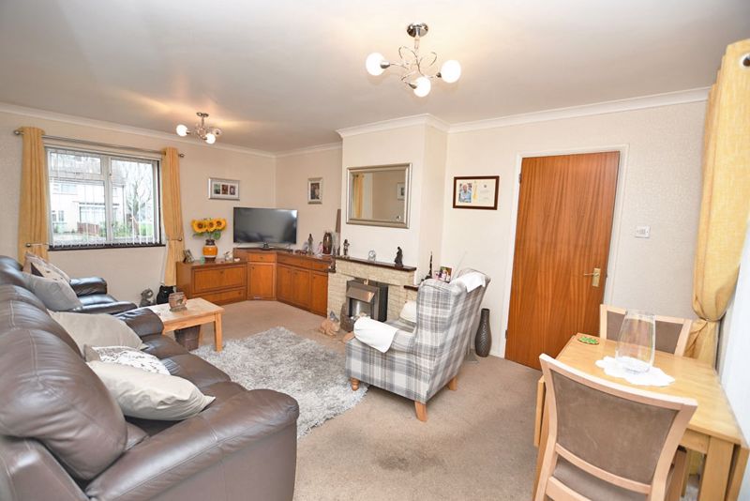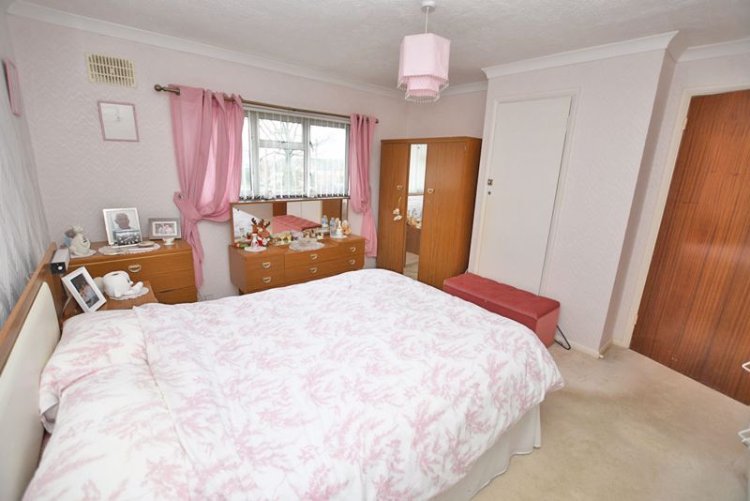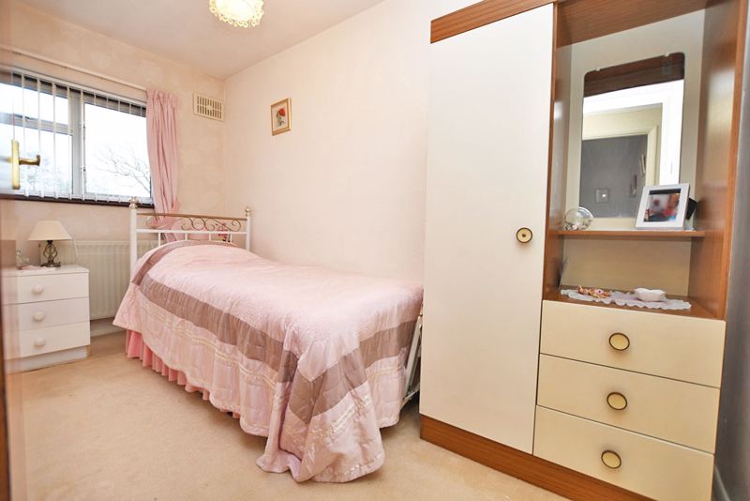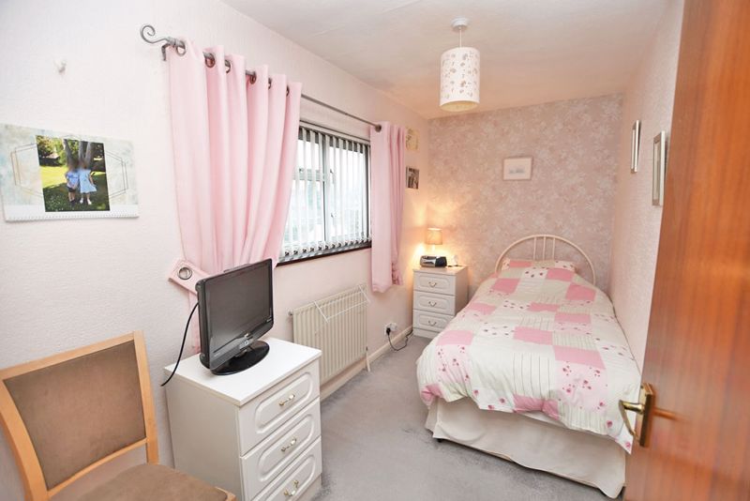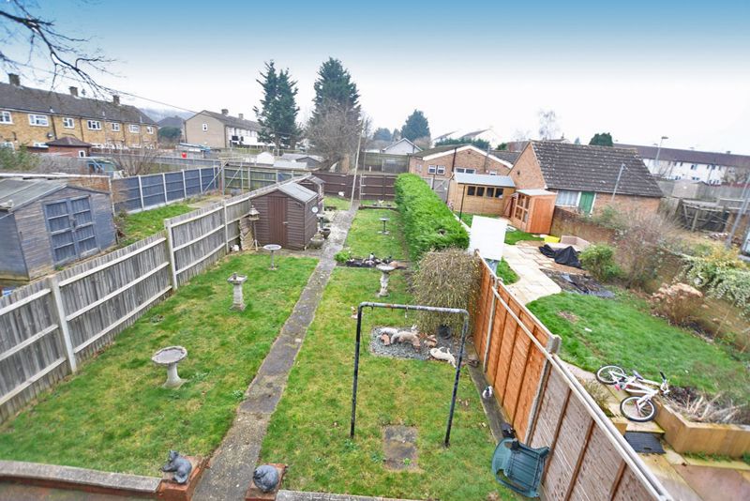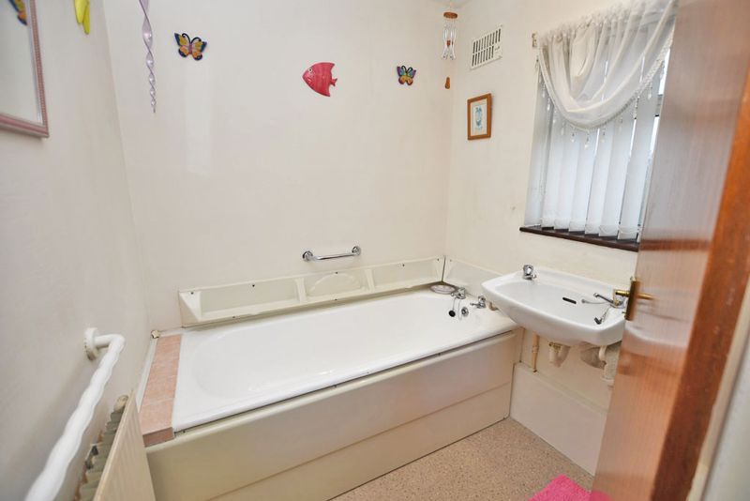ON THE GROUND FLOOR
ENTRANCE HALL
UPVC framed entrance door, radiator, staircase to first floor, UPVC windows to front.
UTILITY ROOM
8' 6'' x 5' 8'' (2.59m x 1.73m)
Working surfaces, space for fridge/freezer, modern kitchen units with chrome handles. Worcester boiler supplying gas and domestic hot water throughout, radiator, understairs cupboard.
KITCHEN
10' 6'' x 9' 6'' (3.20m x 2.89m)
Fitted with units having wood grain effect doors and draw fronts, complementing work surfaces, stainless steel sink unit with cupboards under. High and low level cupboards, laminate flooring, radiator, space for dining table, window to rear and UPVC door to garden, space for washing machine, cooker with extractor over.
THROUGH LOUNGE/DINING ROOM
17' 9'' x 11' 6'' (5.41m x 3.50m)
ON THE FIRST FLOOR
BEDROOM 1
11' 7'' x 11' 6'' (3.53m x 3.50m)
Window to front, radiator, storage cupboard.
BEDROOM 2
11' 7'' x 5' 9'' (3.53m x 1.75m)
Window to rear, South aspect, built in storage cupboard with lagged cylinder, radiator.
BEDROOM 3
11' 8'' x 5' 6'' (3.55m x 1.68m)
Window to front, storage cupboard, radiator.
BATHROOM
White suite, panelled bath with chrome taps, wash hand basin and low level WC, window to rear, access loft.
OUTSIDE
to the front of the property is a lawned area with footpath, potential to convert to a driveway as neighbour at No.32
REAR GARDEN
75' 0'' x 0' 0'' (22.84m x 0.00m)
The South facing rear garden is a good size with lawn and established shrubs, patio area adjacent to the property, fenced boundaries, garden shed, rear access.





