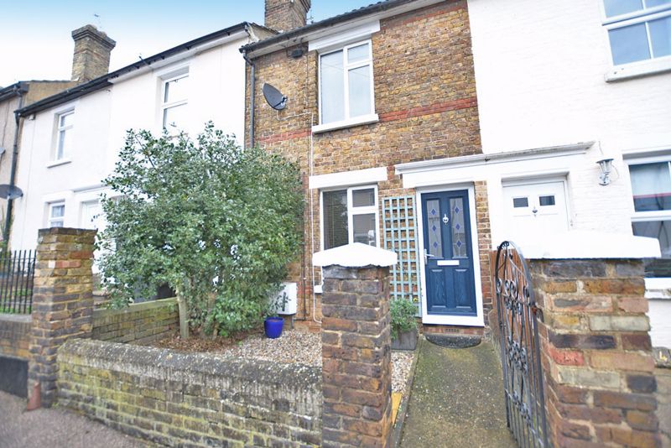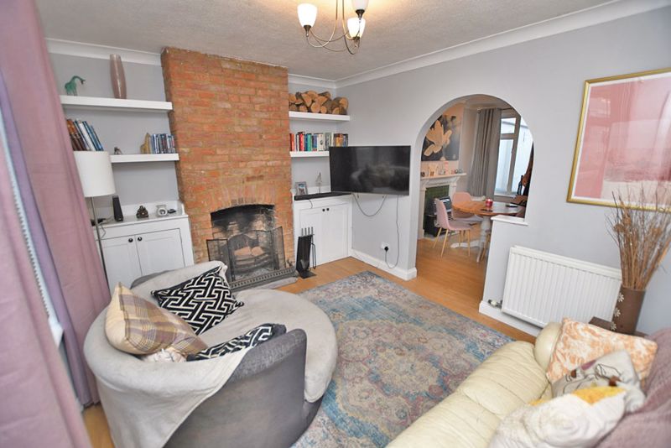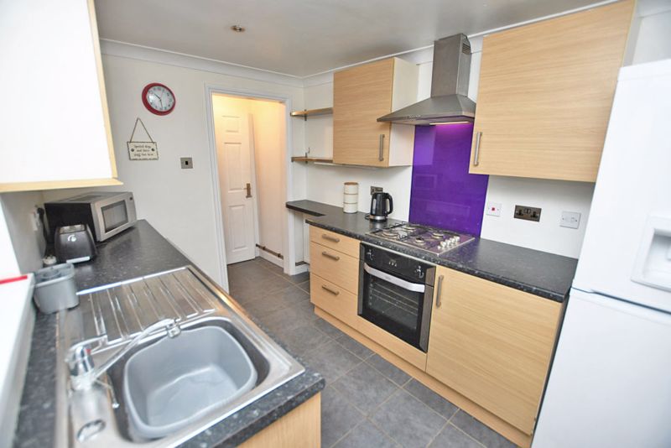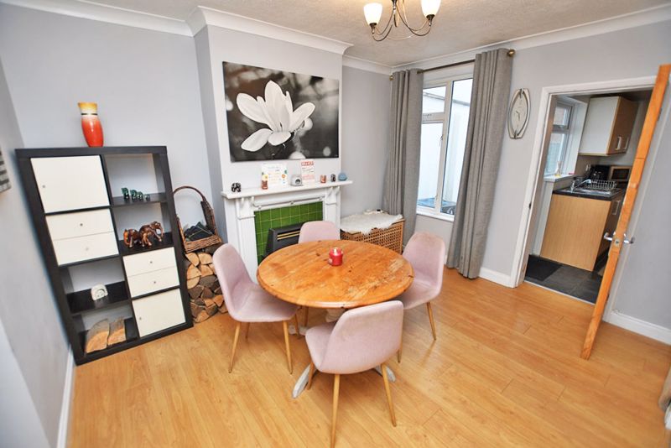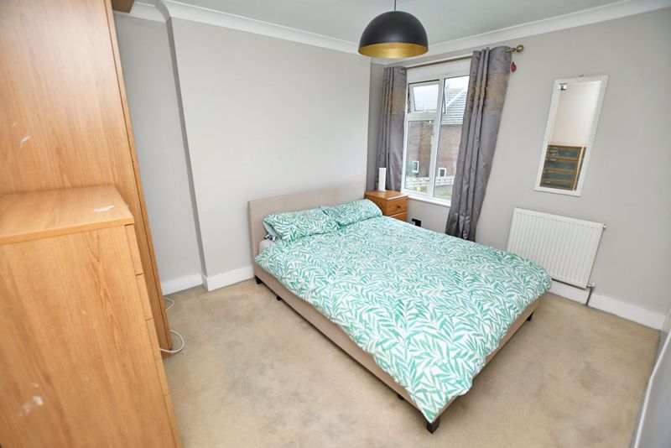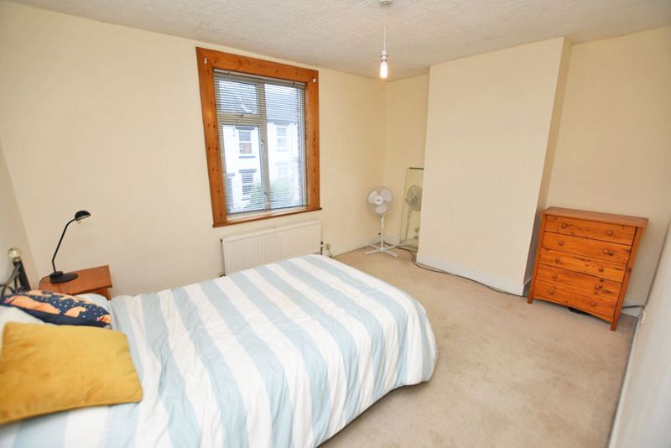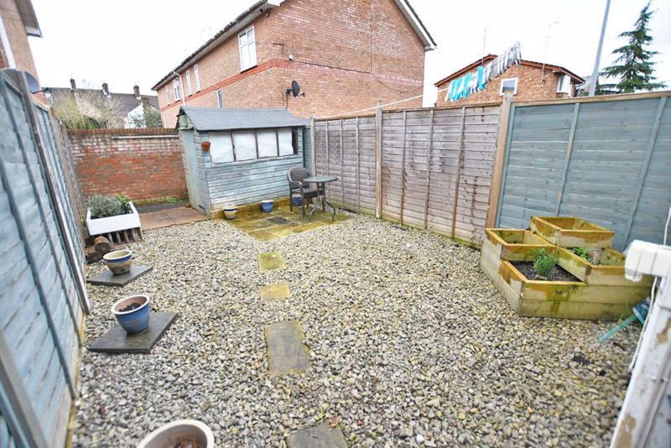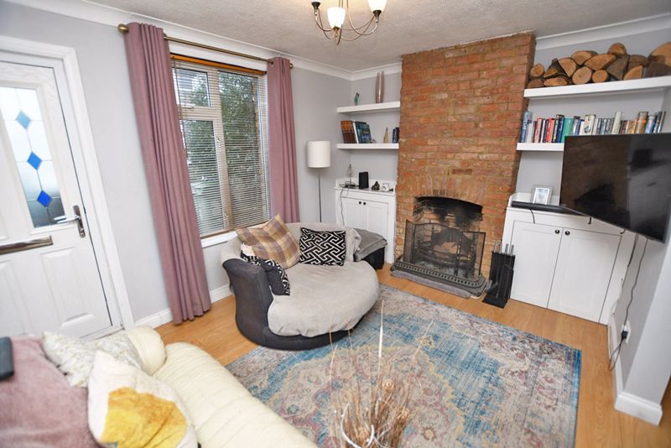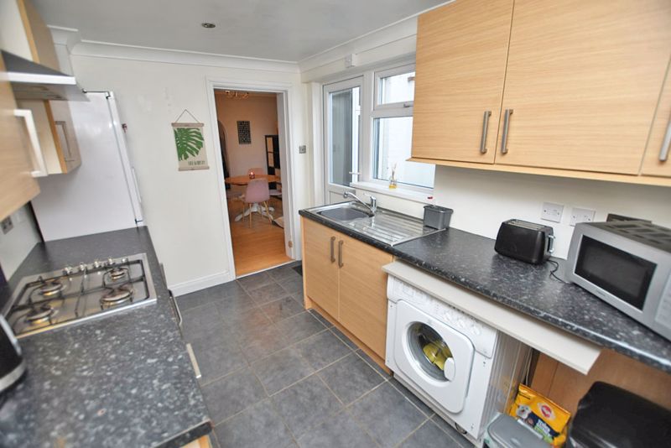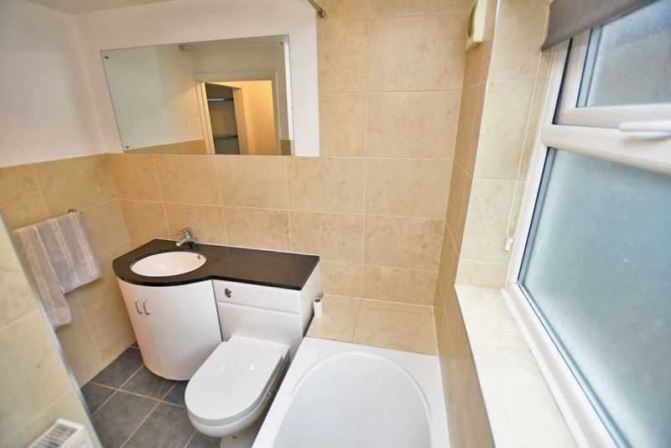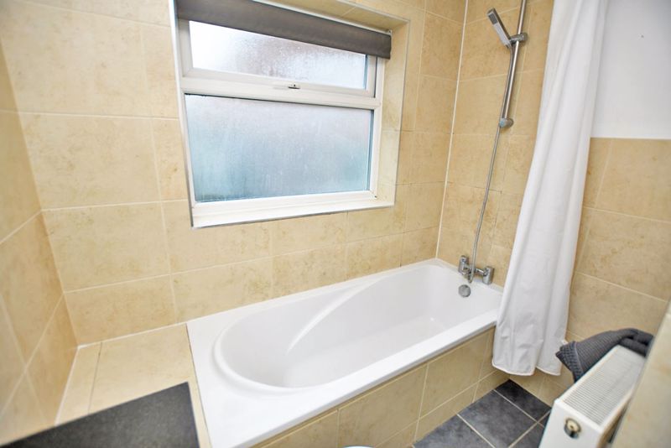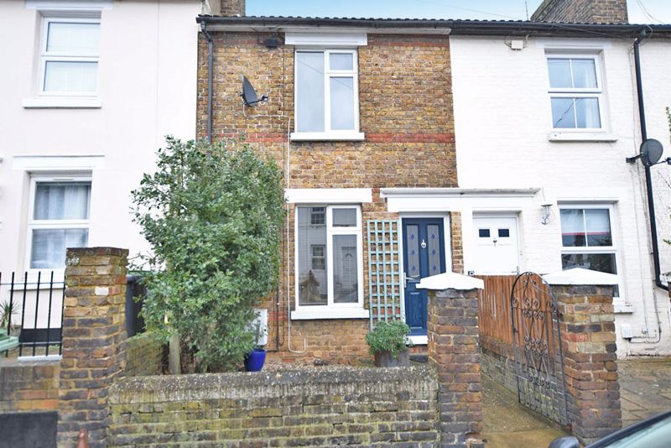ON THE GROUND FLOOR
Lounge
13' 2'' x 10' 3'' (4.01m x 3.12m)
Half glazed UPVC entrance door, natural brick chimney breast with open grate, fireside storage cupboards with service metres and floating shelves above. Double radiator, oak laminate continuous flooring, window to front affording a southern aspect with fitted blinds. Archway to
Dining Room
13' 2'' x 12' 2'' (4.01m x 3.71m)
Fire surround with inset tiling, fitted gas fire, under stairs study recess, with built-in storage cupboard. Staircase to first floor and window to rear.
Kitchen
10' 8'' x 7' 7'' (3.25m x 2.31m)
Fitted with units having wood grain finish door and drawer fronts with stainless steel fittings and complimenting granite effect working surfaces comprising stainless steel sink with mixer tap, four burner gas hob with oven beneath, coloured glass splashback, extractor hood, floating shelves, ceramic tiled floor, double radiator, window to side, door to garden.
Bathroom
7' 2'' x 6' 10'' (2.18m x 2.08m)
White contemporary suite, chromium plated fittings and integrated storage cupboards, panelled bath with mixer tap and shower attachment, curtain and rail, wash hand basin with cupboard beneath, low level WC, ceramic tiled floor, tiled splashbacks, double radiator, window to rear.
ON THE FIRST FLOOR
Landing
Bedroom 1
13' 3'' x 10' 1'' (4.04m x 3.07m)
Window to front, blind, double radiator.
Bedroom 2
12' 3'' x 10' 2'' (3.73m x 3.10m)
Window to rear, radiator and over stairs storage cupboard.
Outside
To the front of the property is a walled garden with paving and shingle.
The rear garden extends to 28 ft, low maintenance, fully fenced, paved areas, raised beds and shingle.





