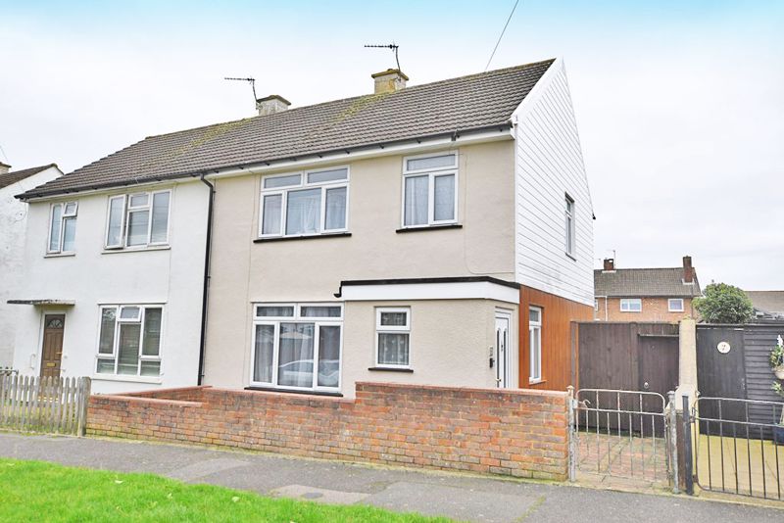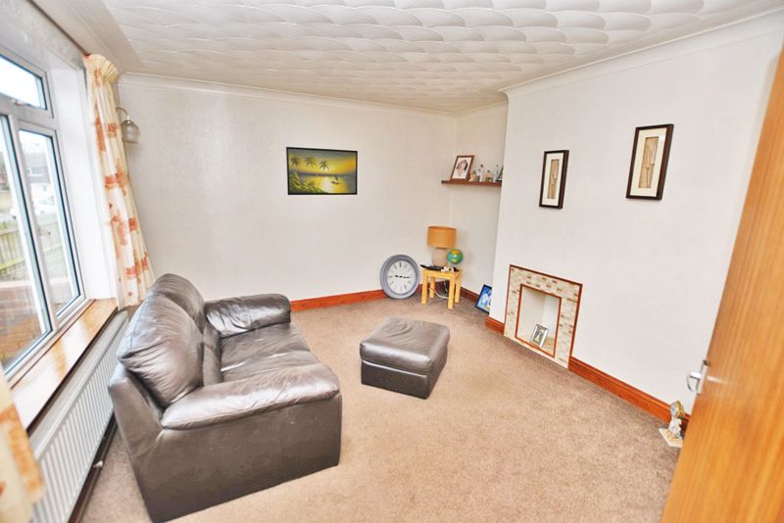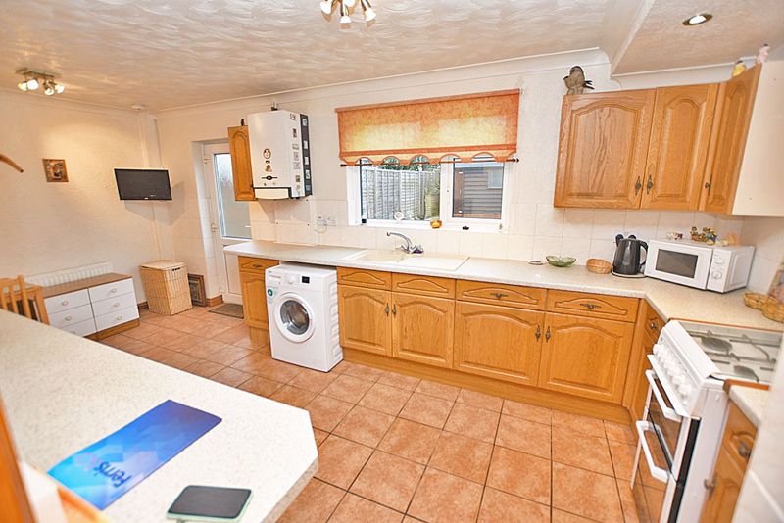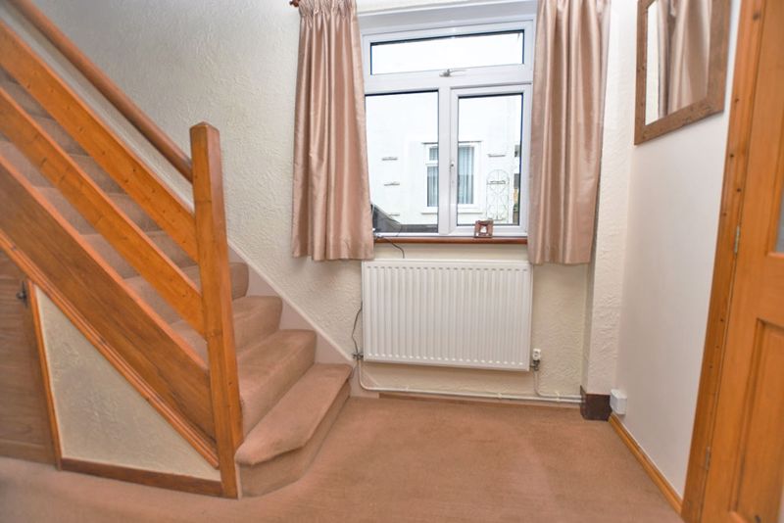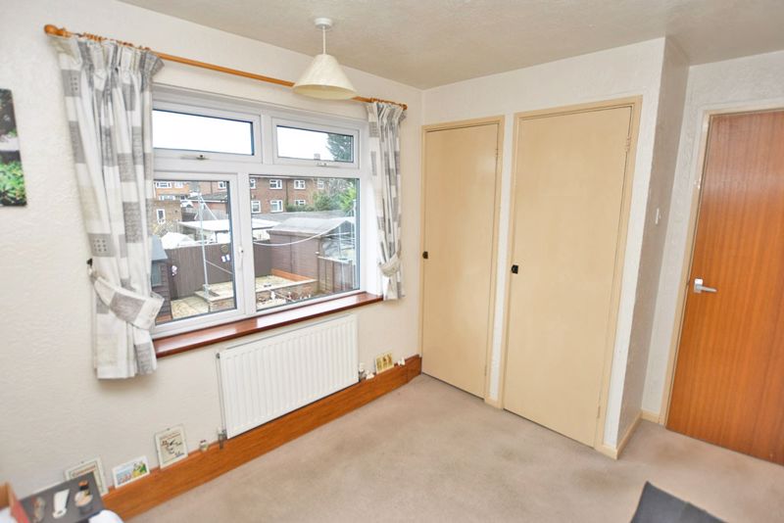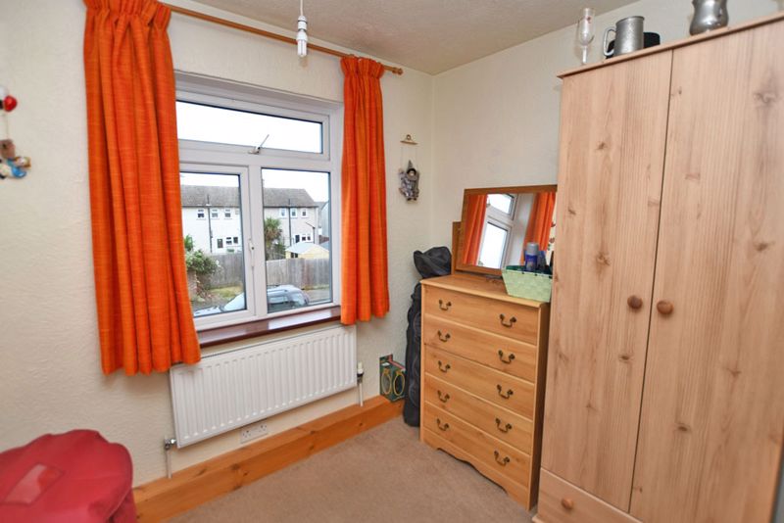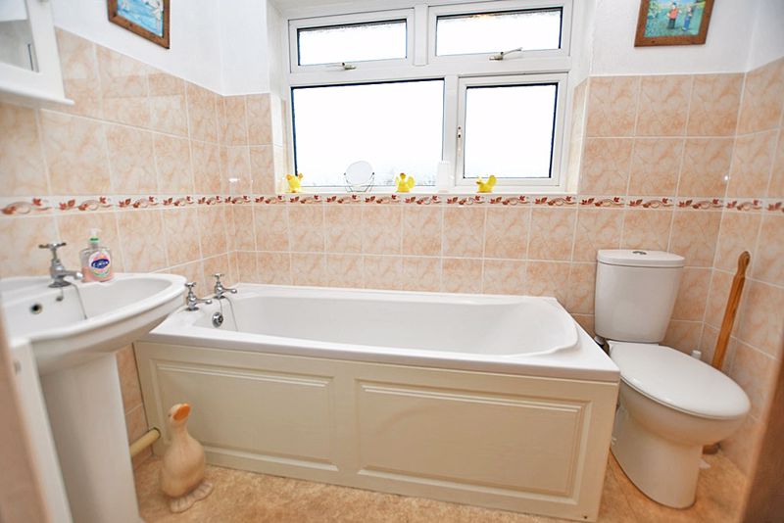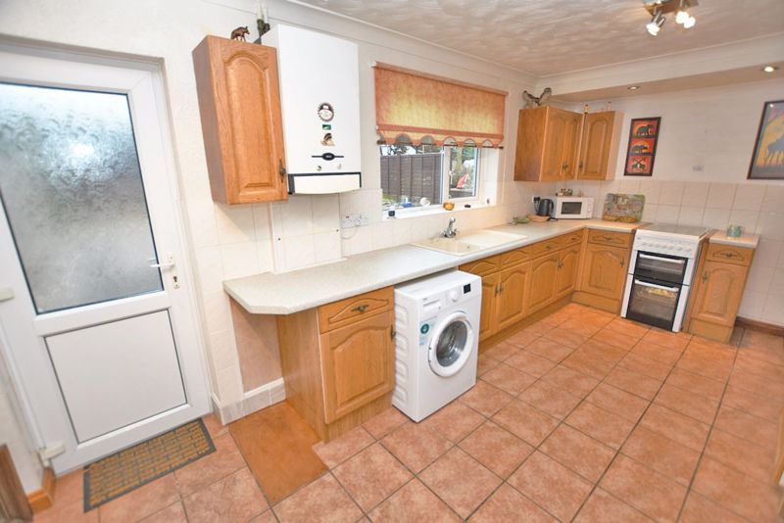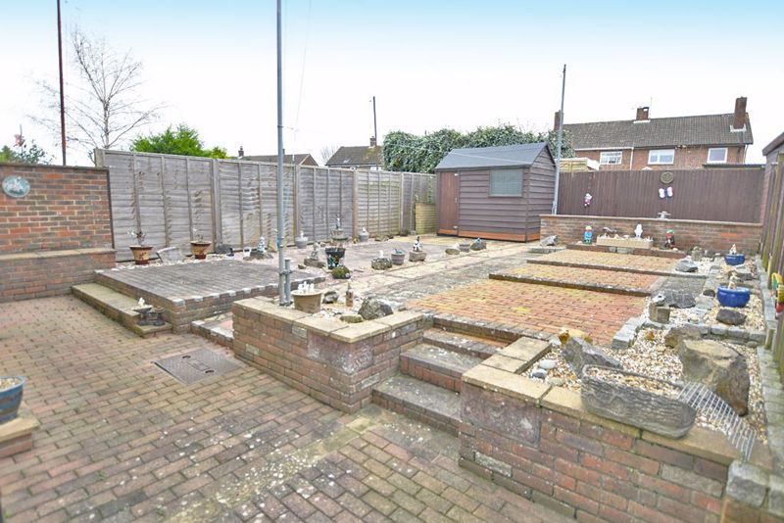ENTRANCE PORCH
Partly glazed UPVC entrance door, window to front, door to:
ENTRANCE HALL
11' 0'' x 5' 6'' (3.35m x 1.68m)
Window to side, radiator, staircase to first floor, understairs storage cupboard.
LOUNGE
13' 1'' x 12' 2'' (3.98m x 3.71m)
Picture window to front, radiator, fireplace recess.
KITCHEN/DINING ROOM
18' 10'' x 9' 4'' (5.74m x 2.84m)
Fitted with units having oak door and drawer fronts, antique style fittings. sink unit with mixer tap, 4 burner gas cooker, oven and grill beneath, breakfast bar, plumbing for automatic washing machine, ceramic tiled floor and splashback, Potterton wall mounted gas fired boiler, supplying central heating and domestic hot water throughout, radiator, window and half glazed door to rear, understairs storage cupboard.
ON THE FIRST FLOOR
LANDING
7' 8'' x 6' 4'' (2.34m x 1.93m)
Window to side, access to roof space.
BEDROOM 1
12' 5'' x 10' 10'' (3.78m x 3.30m)
Picture window to front, Western aspect, radiator.
BEDROOM 2
10' 10'' x 8' 0'' (3.30m x 2.44m)
2 double built in wardrobe cupboards, window to rear, eastern aspect, radiator.
BEDROOM 3
8' 10'' x 7' 9'' (2.69m x 2.36m)
Built in storage cupboard, window to front, western aspect, radiator.
BATHROOM
7' 8'' x 4' 9'' (2.34m x 1.45m)
Panelled bath, pedestal hand basin, low level wc, 3/4 tile walls, radiator.
OUTSIDE
Small front garden with brick boundary wall, side pedestrian access.
43' rear garden, paved with shingle relief, timber shed, fully fenced.





