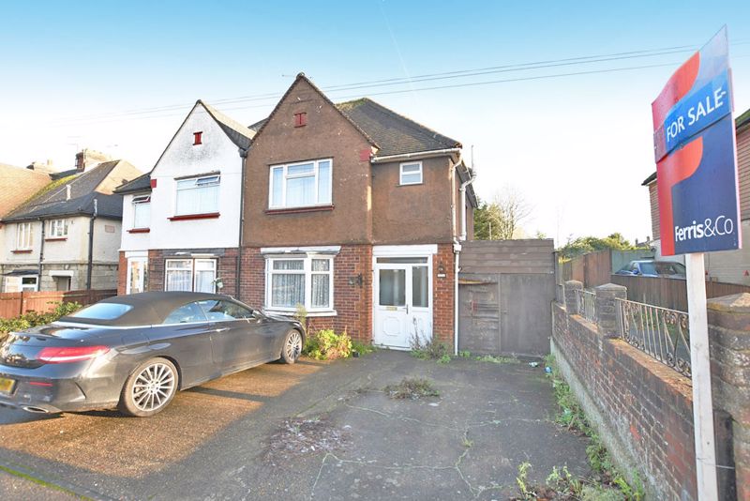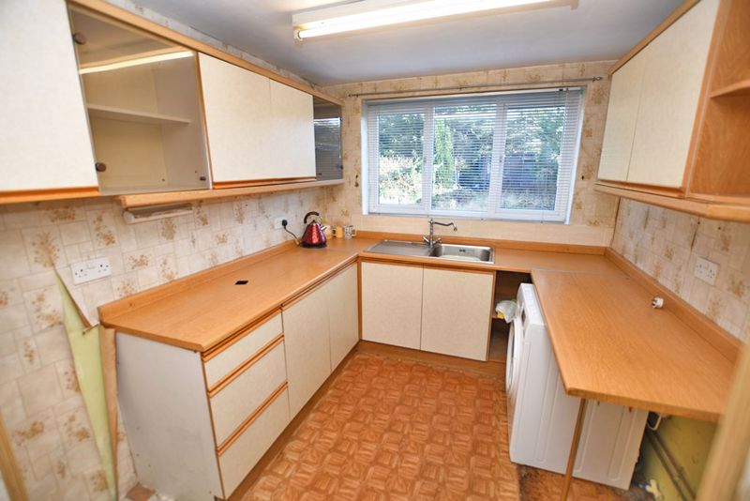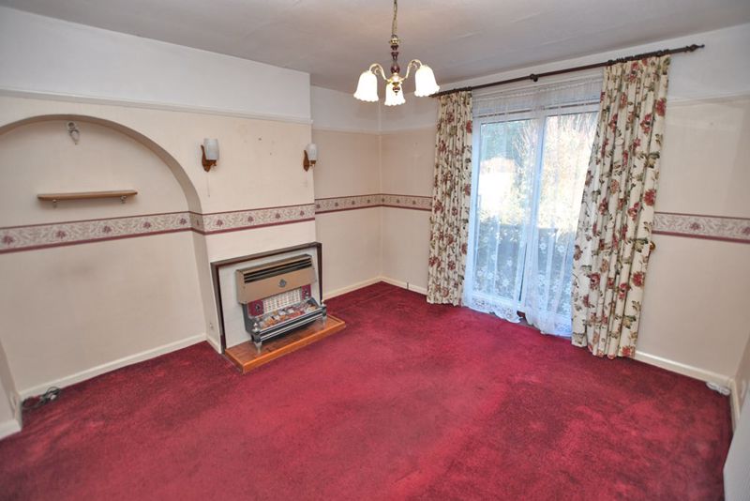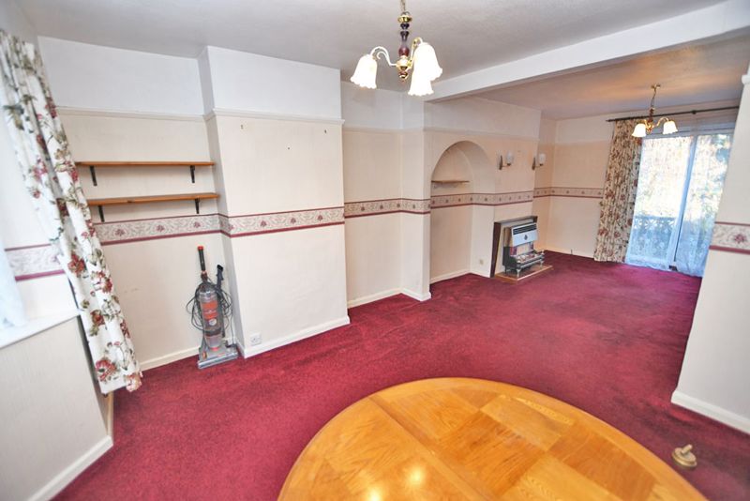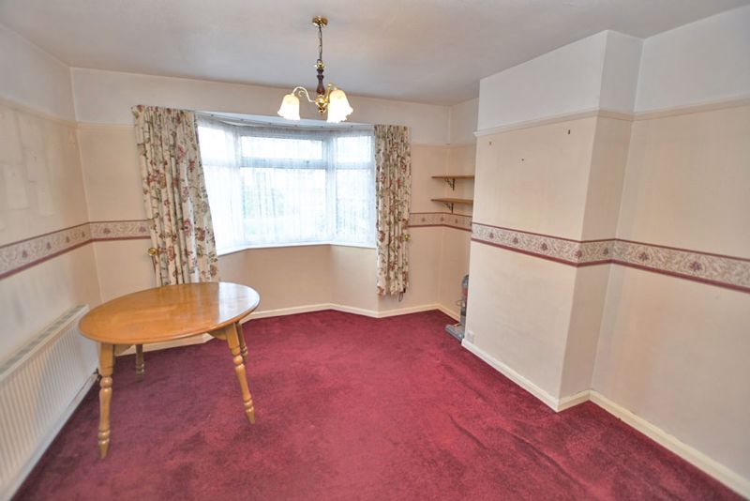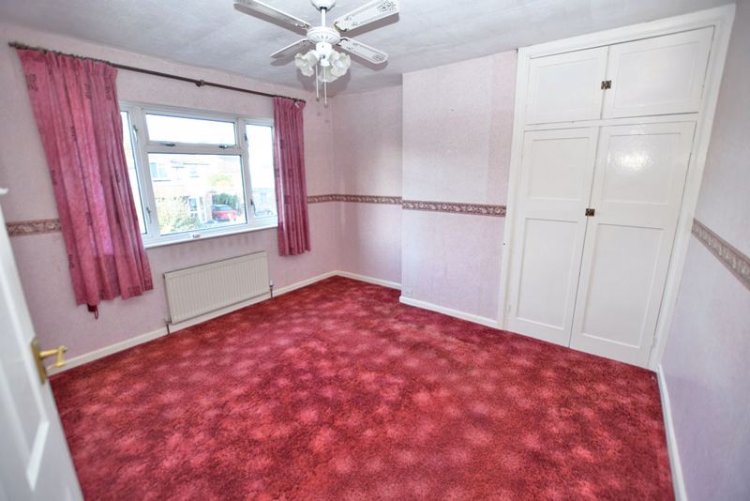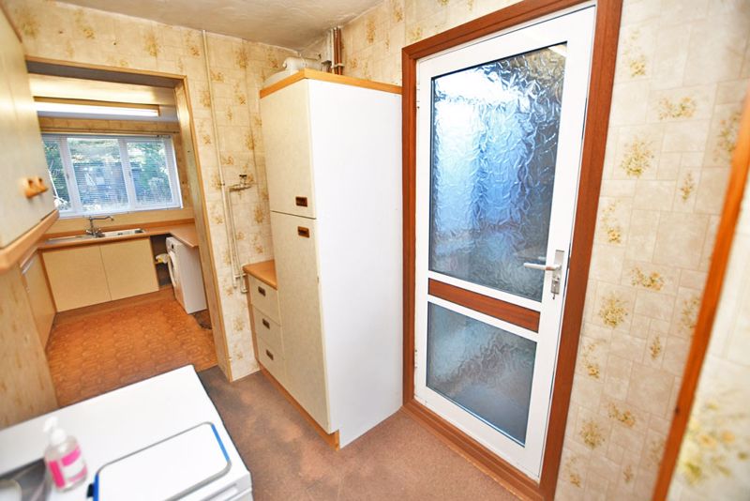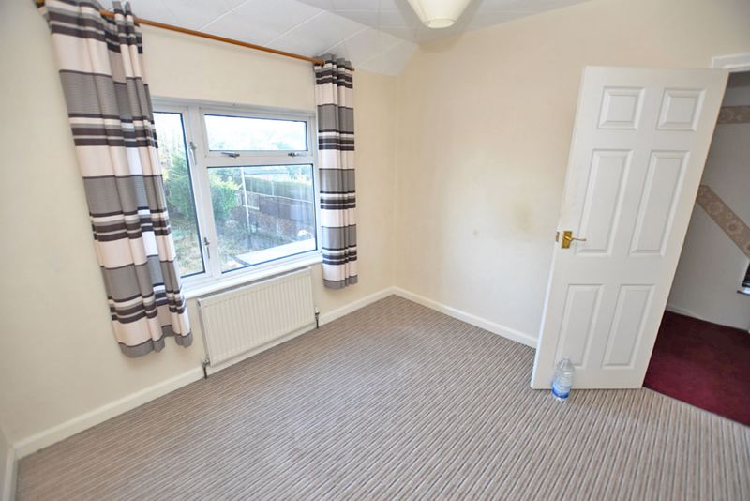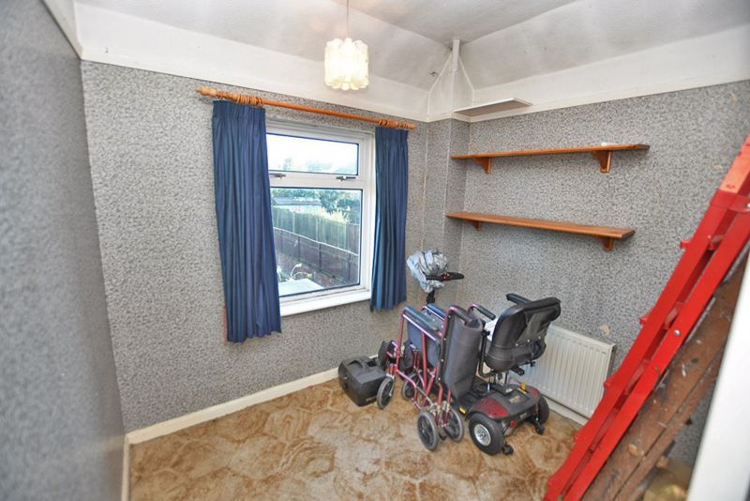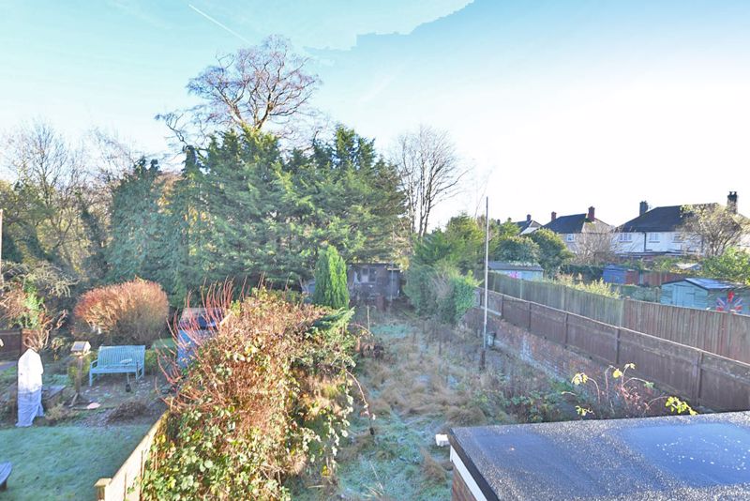South Park Road, Maidstone
Guide Price £275,000
- Chain Free
- Scope & Potential
- Parking for 2 cars
- Close to Mote Park
- Close to town centre
- Large Garden
**Guide price £275,000 - £300,000 ** Wonderful opportunity to purchase this well established 1930's semi-detached house adjacent to Mote Park. The property requires modernisation and improvement and offers great scope and potential to create a forever home. Arranged over 2 floors to just under 900 square feet, ample parking, 75 foot rear garden, gch, double glazed, useful kitchen extension. Agents note, once modernisation has been undertaken we would estimate a rental income of approximately £1200 pcm.
Click to enlarge

Maidstone ME15 7AN




