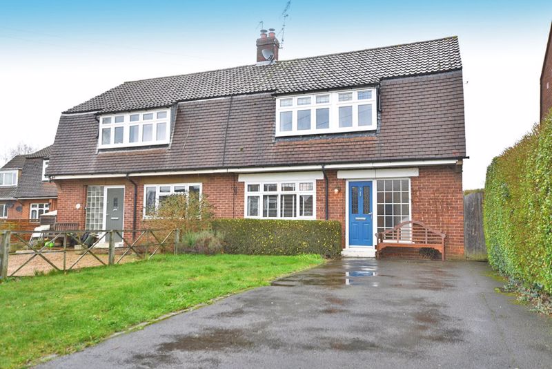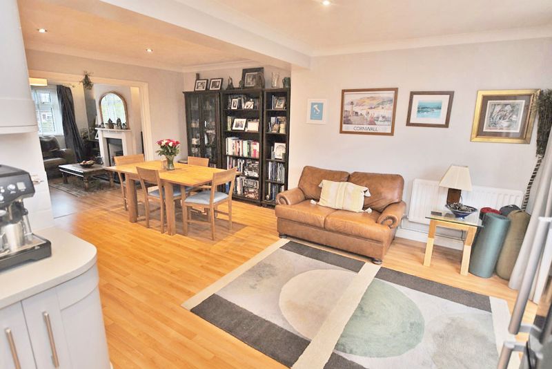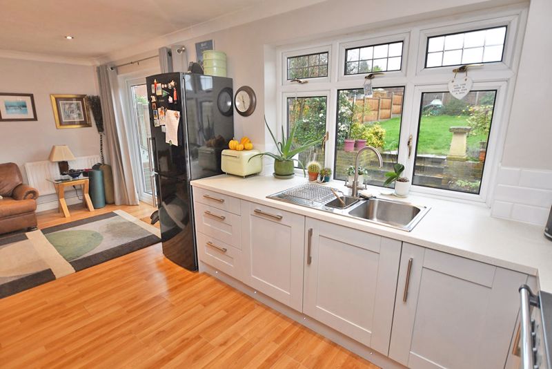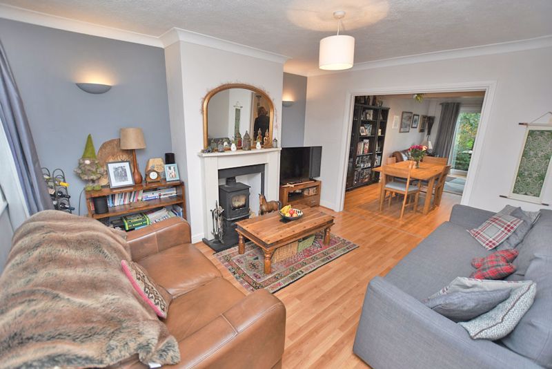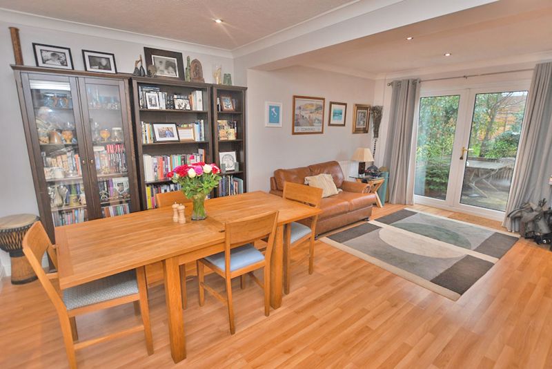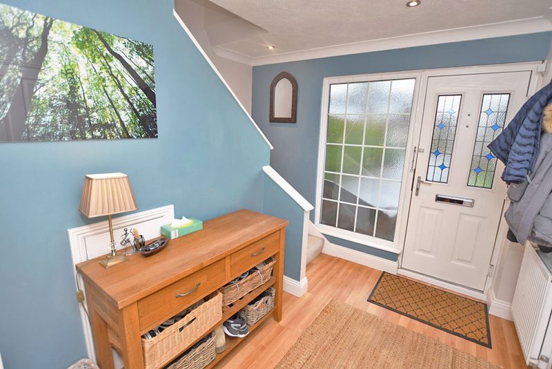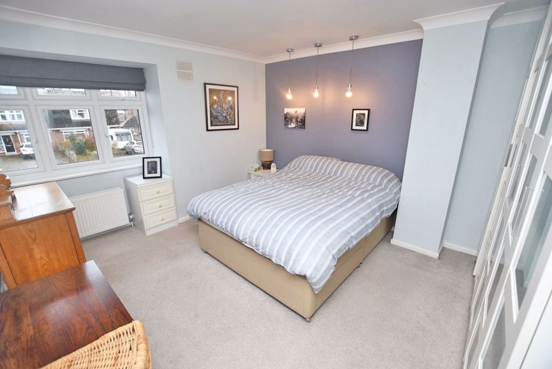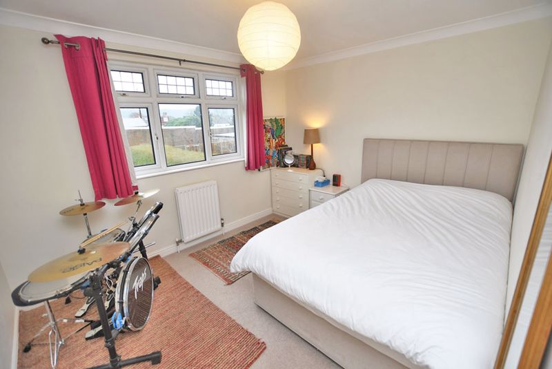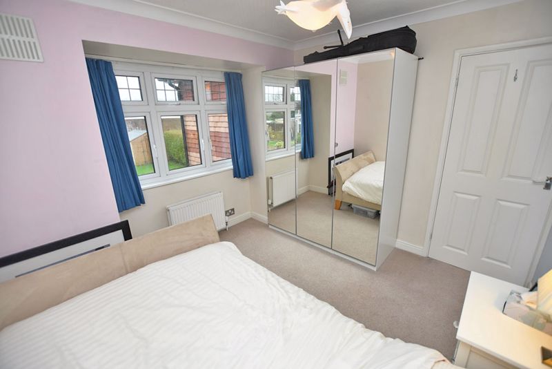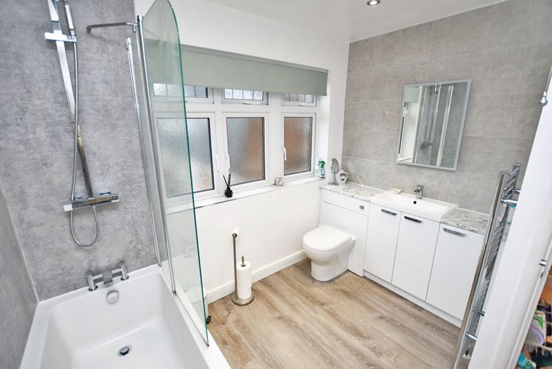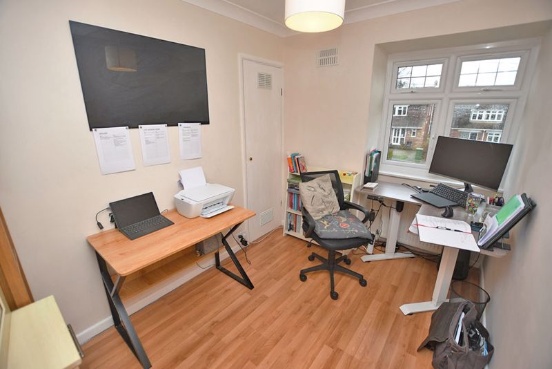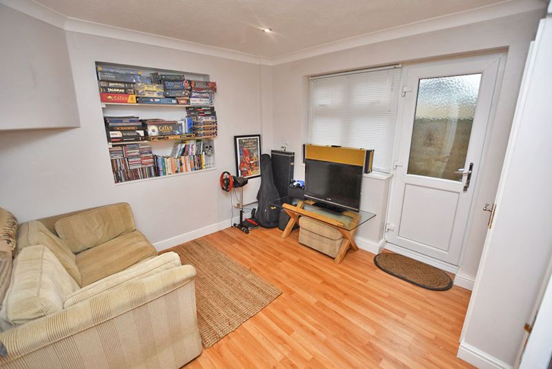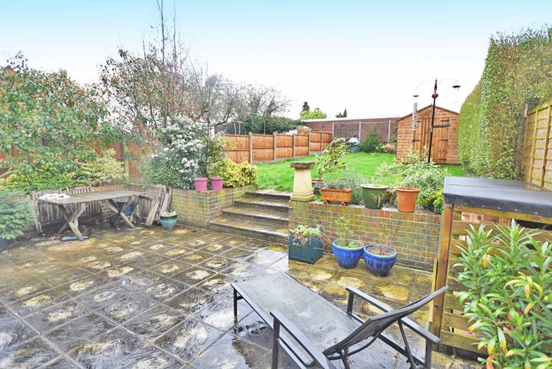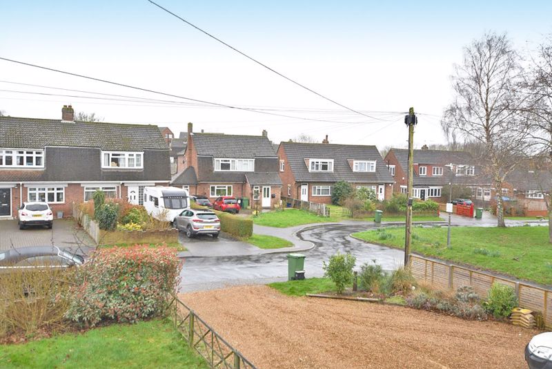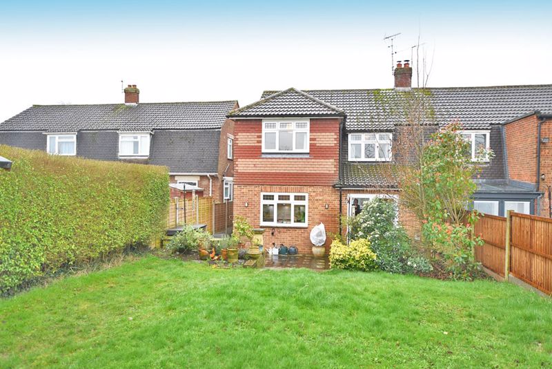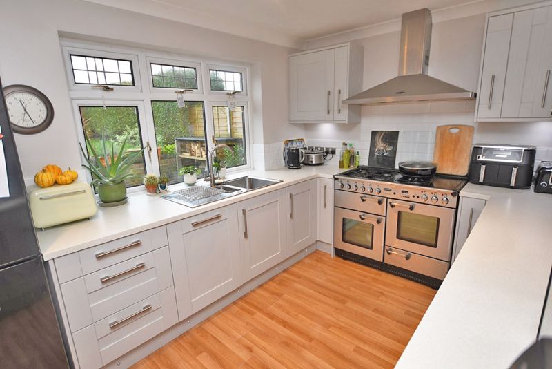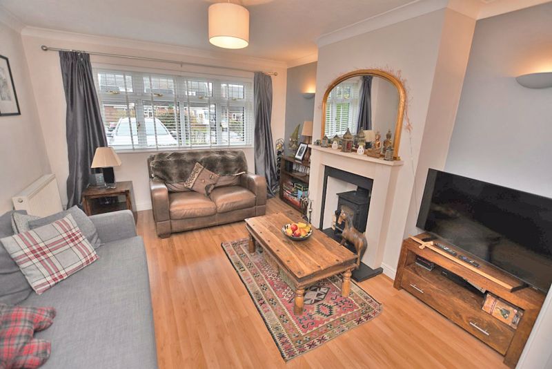On The Ground Floor
Spacious Entrance Hall
10' 2'' x 9' 5'' (3.10m x 2.87m)
Half glazed entrance door with stain leaded lights, glazed side panel, double raidiator, wood laminate flooring, staircase to first floor, understairs storage cupboard.
Lounge
13' 0'' x 11' 9'' (3.96m x 3.58m)
Attractive fire surround with fitted wood burning stove, raised hearth and mantel, continuous wood laminate fooring, picture window to front affording a southern aspect, double radiator, wide access to:
Dining Room
11' 9'' x 10' 0'' (3.58m x 3.05m)
Continuous wood laminate flooring, wide access to kitchen/family room.
Playroom
12' 4'' x 10' 2'' (3.76m x 3.10m)
Built-in storage cupboard, window and door to side, continuous wood laminate flooring, shelved recess, double radiator.
Cloakroom
White suite, low level W.C. wash hand basin, window to side.
Kitchen/Family Room
21' 3'' x 8' 10'' (6.47m x 2.69m)
Continuous wood laminate flooring, double radiator, double casement doors overlooking rear garden. KITCHEN AREA: Comprehensively fitted with units having grey door and drawer fronts with stainless steel fittings and complementing working surfaces, one and half bowl stainless steel sink unit, mixer tap, Range seven burner Cooker with twin oven and grill, stainless extractor hood above, LED skirting lighting, Metro tiled splashbacks, integrated dishwasher, window overlooking rear garden.
On The First Floor
Landing
Window to side, eastern aspect, access to roof space.
Bedroom 1
13' 5'' x 11' 9'' (4.09m x 3.58m)
Window to front, delightful open outlook, southern aspect, double radiator, range of built-in wardrobe cupboards with mirrored doors.
Bedroom 2
10' 6'' x 10' 2'' (3.20m x 3.10m)
Window overlooking rear garden, double radiator.
Bedroom 3
11' 7'' x 9' 8'' (3.53m x 2.94m)
Window overlooking rear garden, double radiator.
Bedroom 4
9' 6'' x 7' 2'' (2.89m x 2.18m)
Built-in overstairs wardrobe cupboard, window to front, pleasant open outlook, southern aspect, double radiator.
Spacious family bathroom
9' 2'' x 8' 2'' (2.79m x 2.49m)
White contemporary suite, chomium plated fittings, integrated storage cupboards, panelled bath, mixer tap and shower over, glass shower screen, Aquaboard surround,wash hand basin, low level W.C. chromium plated heated towel rail, wood laminate flooring, window to side.
Outside
To the front of the property is an extensive tarmacadam driveway with parking for two to three vehicles, lawned area, hedging, Jasmine, extending to approximately 50ft with side pedestrian access. The rear garden is hedged and fenced and extends to 65ft with extensive paved patio area adjacent to house, shallow steps and a dwarf brick wall provide access to and retain the lawned area, two substantial garden sheds, rear access.





