Twyford Court, Maidstone
Offers in Excess of £240,000
- Recently renovated
- Chain Free
- Ground Floor
- Low Ground Rent
- Long Lease
- Close to excellent Schools
- Close to excellent transport links
Stunning ground floor maisonette in one of the most sought after pedestrian cul-de-sacs on the development, close to the nature reserve. Benefitting from 119 year lease, completely redecorated with a superb fitted kitchen with a full range of integrated appliances, luxuriously appointed bathroom featuring a P-shaped bath, new carpets and flooring throughout. The rear garden is most attractively landscaped with extensive paved patio area with artificial grass. Garage in block close by. Agents Note: It is considered that this property would achieve £1050 as a monthly rental on an assured short hold tenancy.
Click to enlarge

Maidstone ME14 5RX




.jpg)
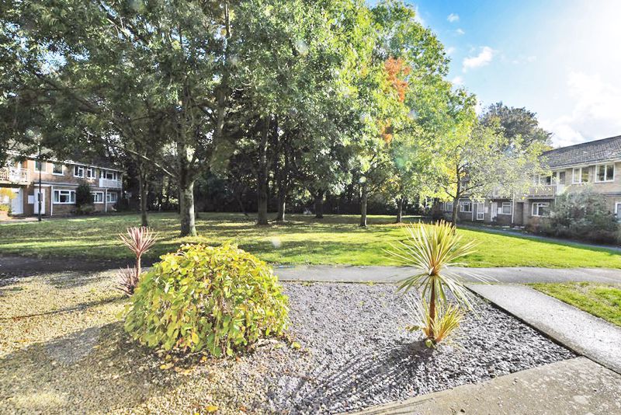
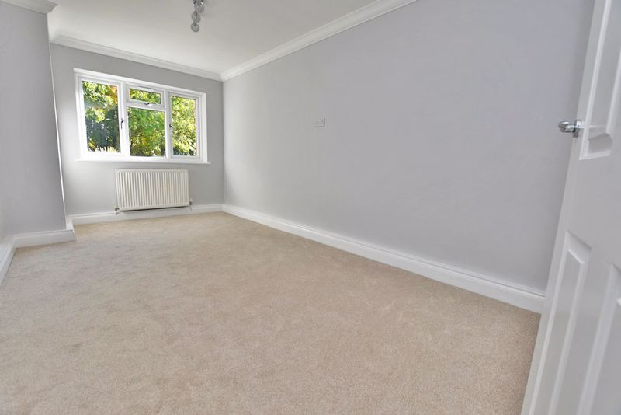
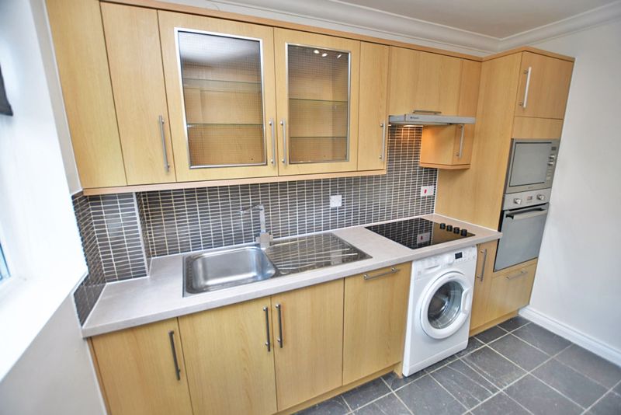
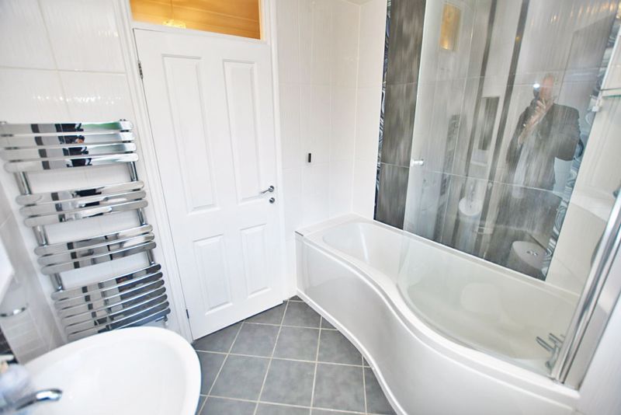
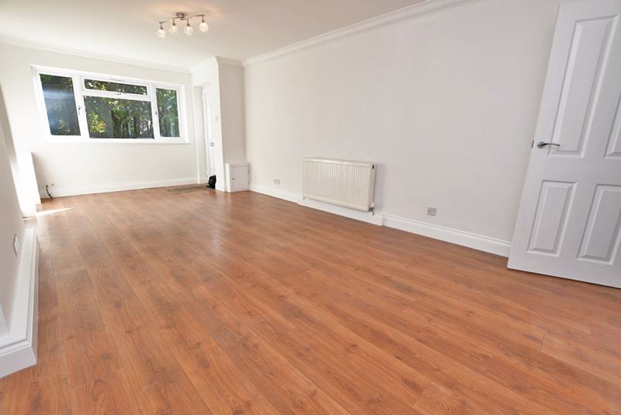
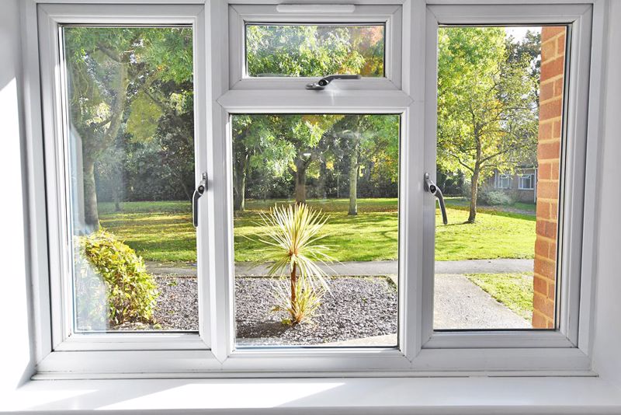
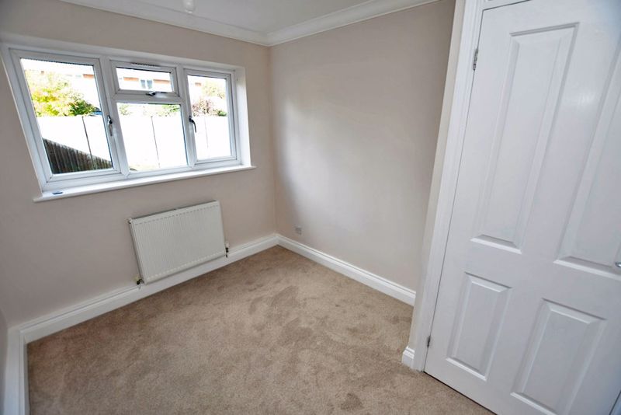
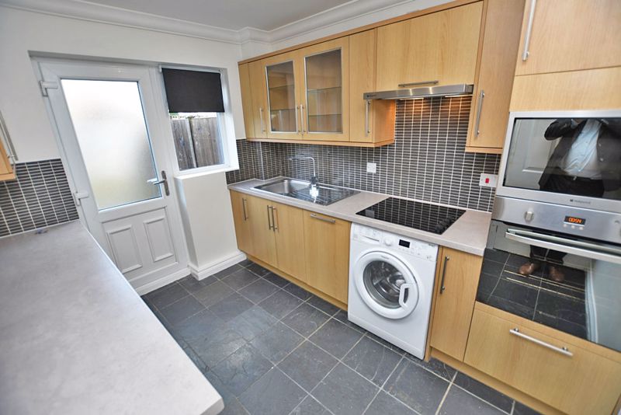
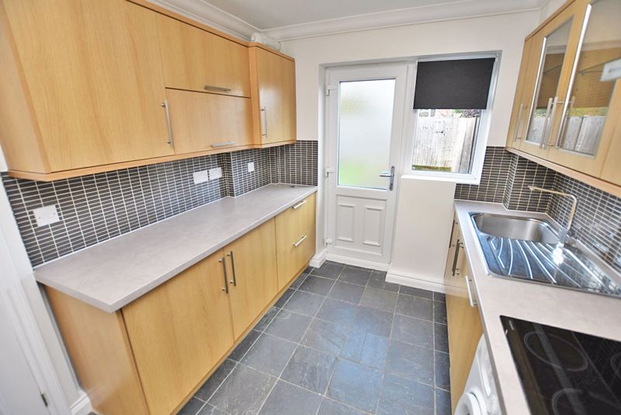
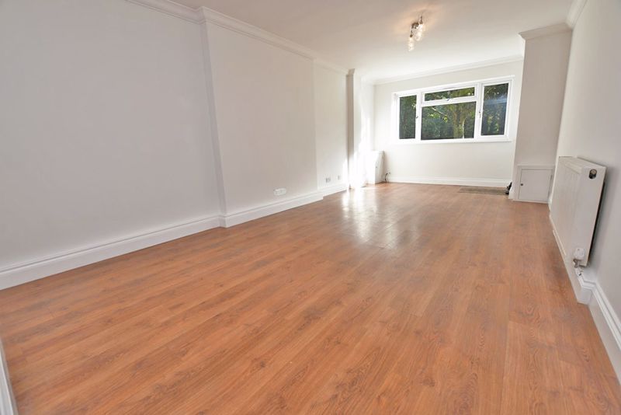
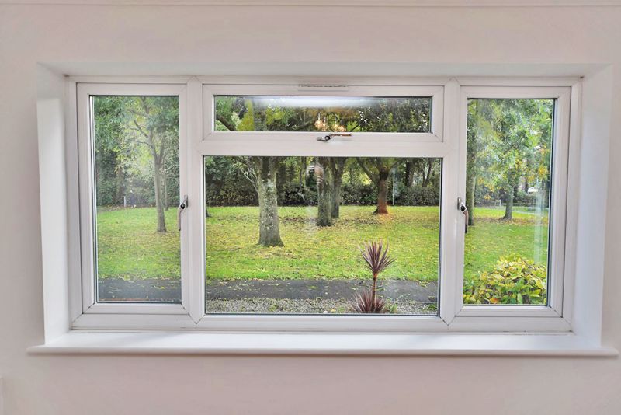
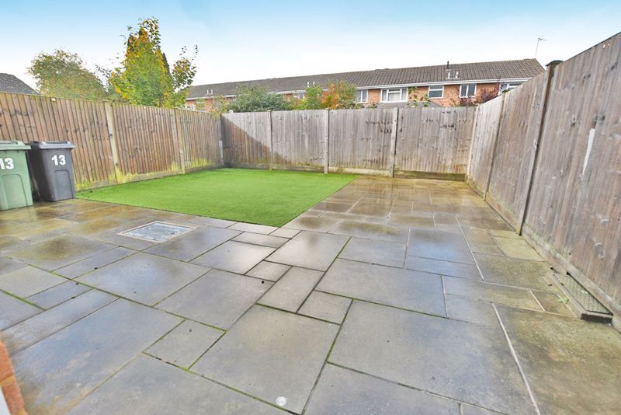
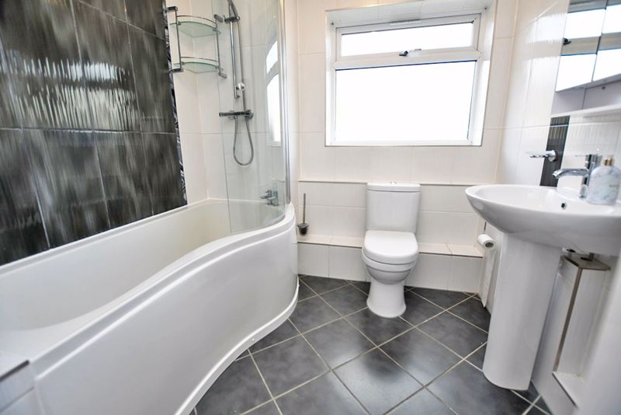
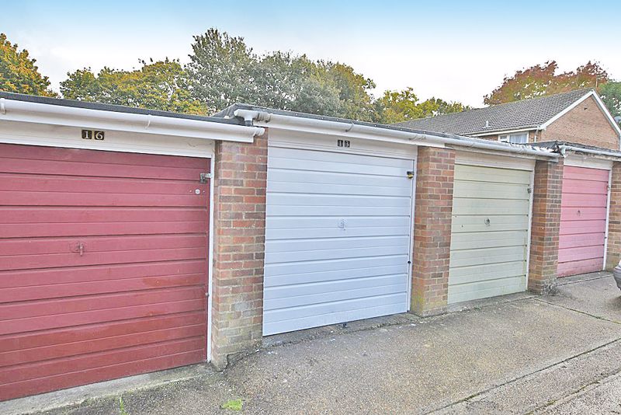
.jpg)























