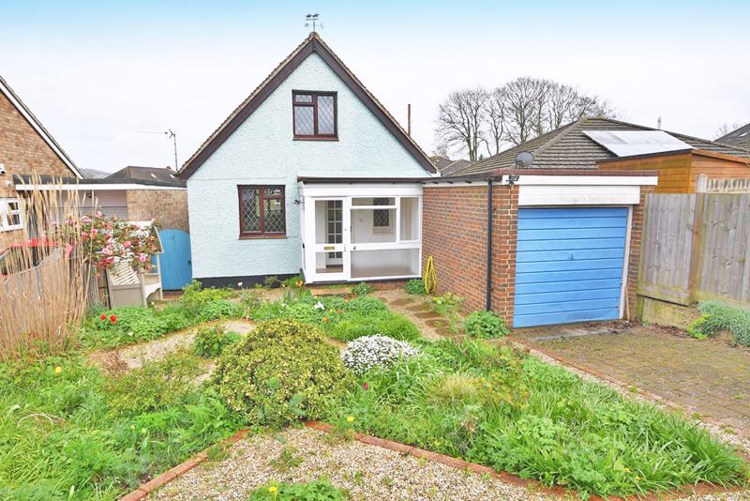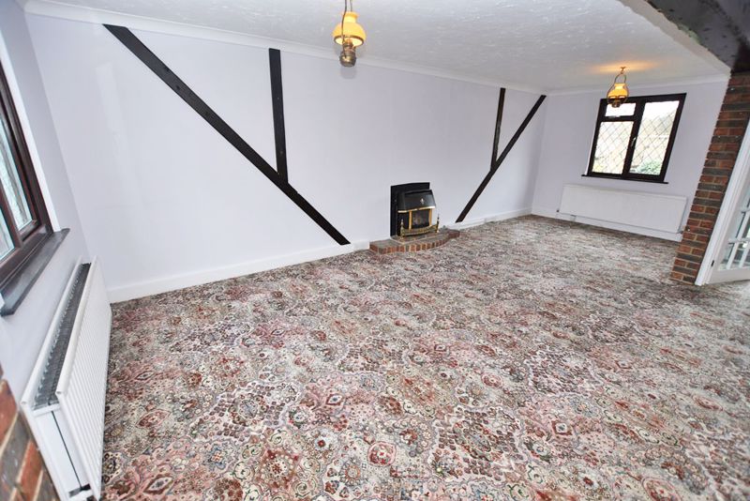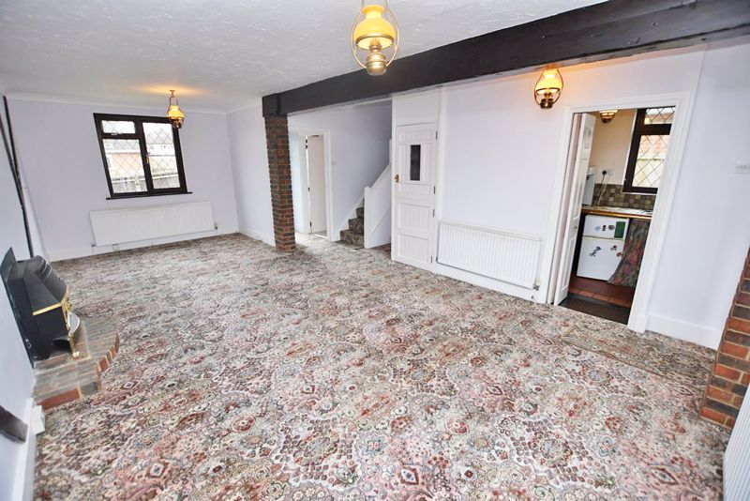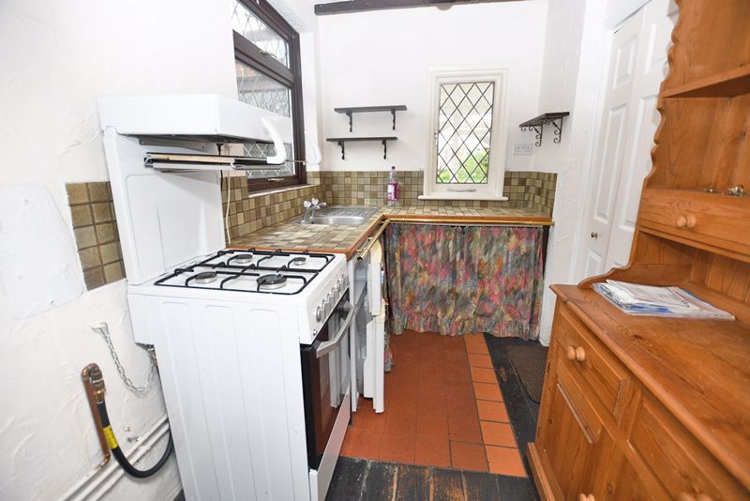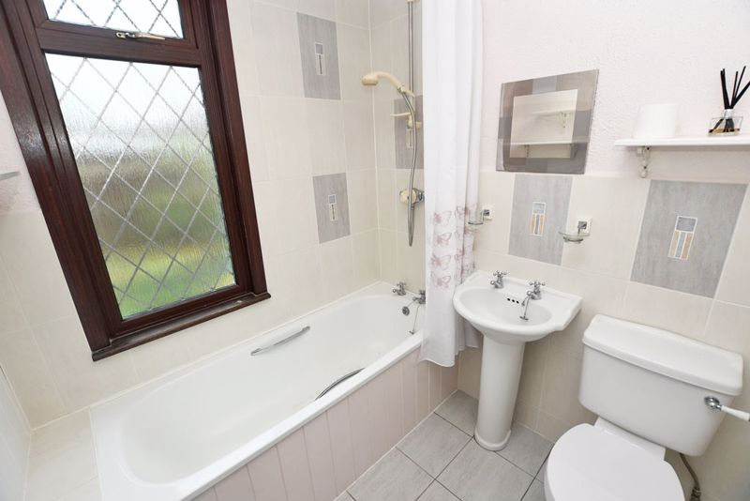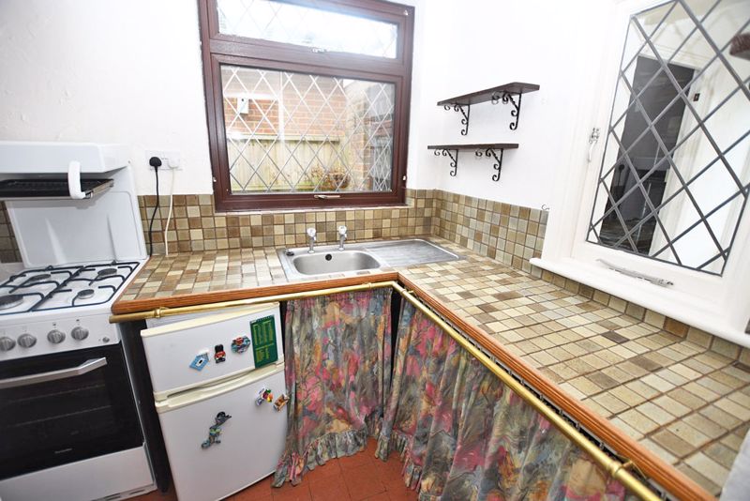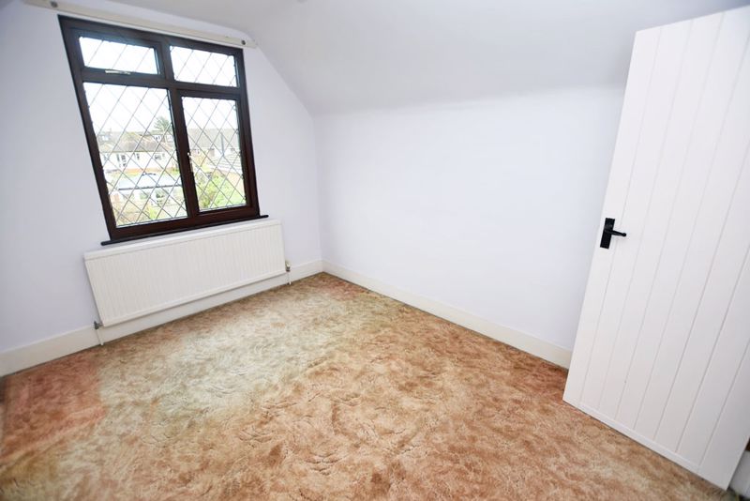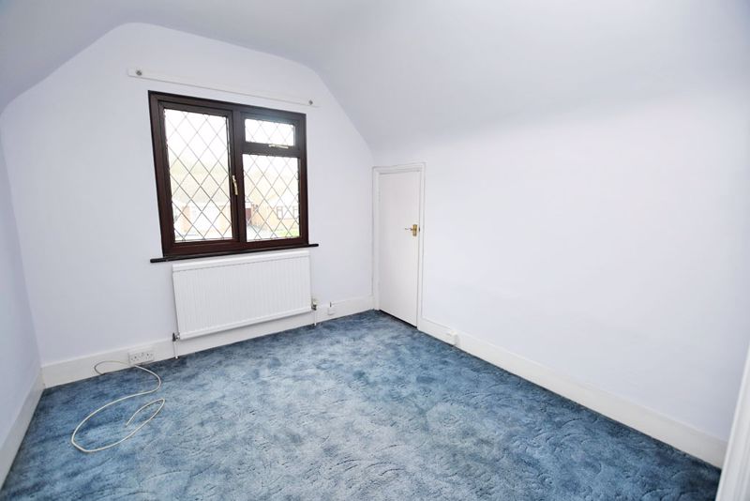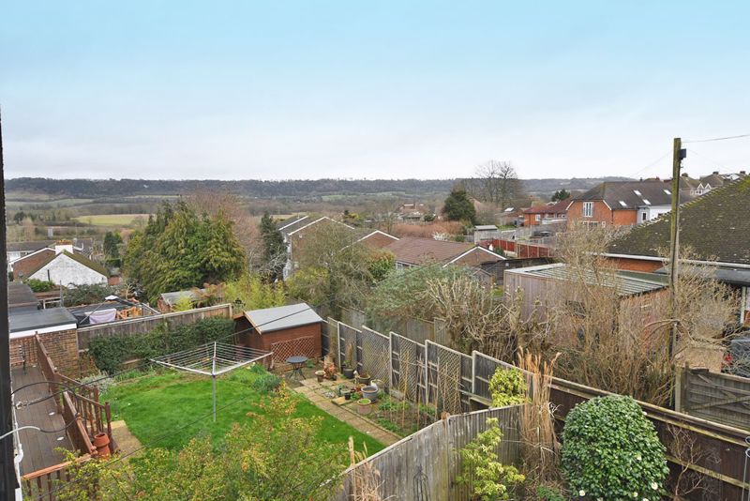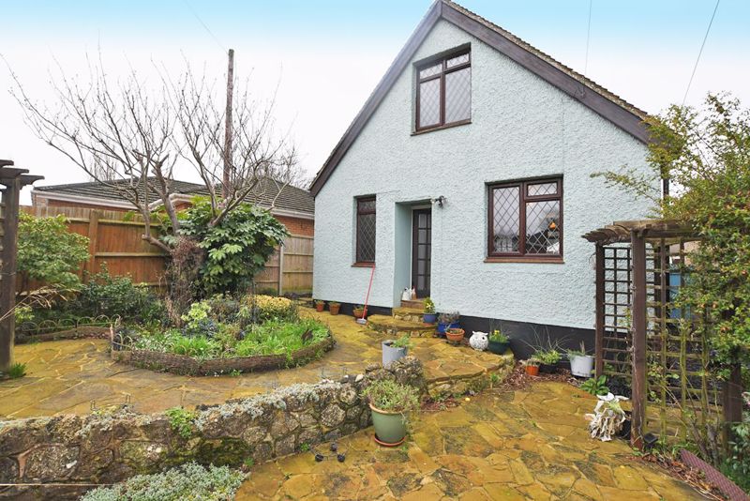ENTRANCE PORCH
8' 10'' x 5' 10'' (2.69m x 1.78m)
Spacious entrance porch, UPVC frame and double glazed with glazed entrance door, return door to the garage.
LOUNGE / DINING ROOM
24' 6'' x 13' 4'' (narrowing to 10" in dining area) (7.46m x 4.06m)
Fitted gas fire with brick hearth, exposed beams and brickwork columns, double aspect windows East and West, two double radiators, built-in linen cupboard, folding door to:
KITCHEN
9' 4'' x 6' 3'' (2.84m x 1.90m)
Tiled working surfaces, stainless steel sink, double aspect windows, gas cooker point, deep understairs recess with gas fired boiler supplying central heating and domestic hot water throughout, quarry tiled floor.
REAR LOBBY
Door to garden, door to
BATHROOM
6' 4'' x 6' 2'' (1.93m x 1.88m)
White suite, panelled bath, separate mira shower over, pedestal wash hand basin, low level WC, half tiled walls, ceramic tiled floor, radiator.
GARAGE
18' 0'' x 7' 7'' (5.48m x 2.31m)
It is considered this has potential for conversion to a living room subject to building regulation approval.
ON THE FIRST FLOOR
LANDING
Built-in storage cupboard.
BEDROOM 1
11' 5'' x 9' 0'' (3.48m x 2.74m)
Window to rear, Eastern aspect, double radiator.
BEDROOM 2
9' 5'' x 8' 10'' (2.87m x 2.69m)
Eaves storage cupboard, window to front affording a Western aspect, radiator.
OUTSIDE
Driveway with parking 2 vehicles, 30 ft front garden with ornamental gravel pathways and beds with brick edging, well stocked with shrubs.
The rear garden has extensive paving, trellis, pergola, fenced boundaries, extending to approximately 30 ft, paved areas.





