Fauchons Lane, Bearsted, Maidstone
Guide Price £500,000
- Chain Free
- Project
- Large Garden
- Excellent school catchment
**Guide Price £500,000 - £550,000 ** We are delighted to offer this superb 1930's detached house, a real forever home with planning permission for a substantial 2 storey rear and side extension. The current accomodation has many original features and extends in all to 1230 square feet, there is gas central heating and Upvc double glazed windows. Located in one of the sought after roads of the village, set amidst a large plot with a 75 foot south facing rear garden, 50 foot front garden and a 90 foot driveway leading to the garage. Agents note, Maidstone Borough Council planning reference for the extension 22/504005/FULL Agents Note: It is considered that this property would achieve £1400 as it is, £2000 once improved, as a monthly rental on an assured short hold tenancy.
Click to enlarge

Maidstone ME14 4AY




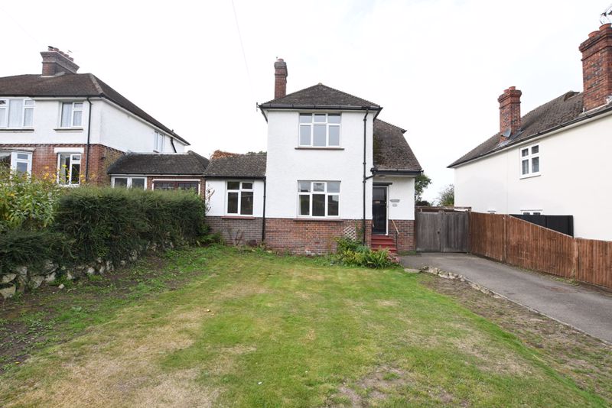
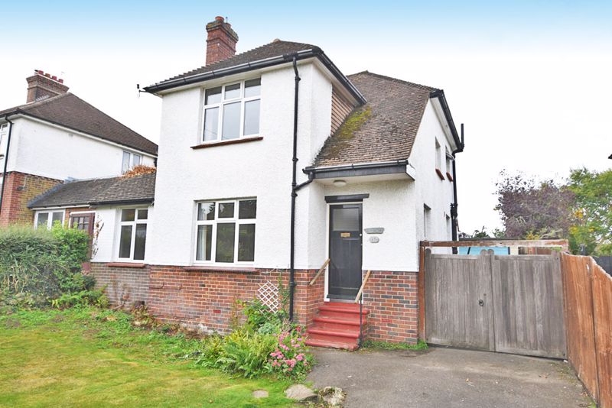
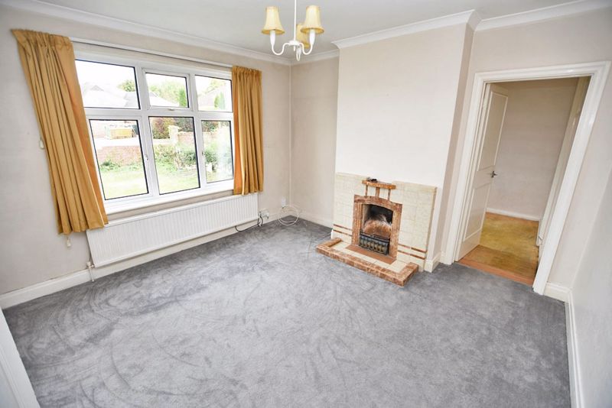
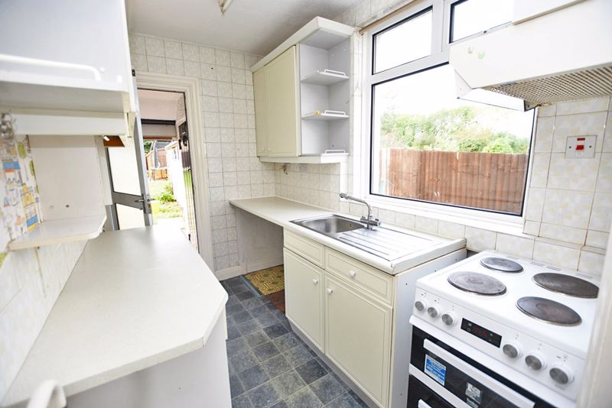
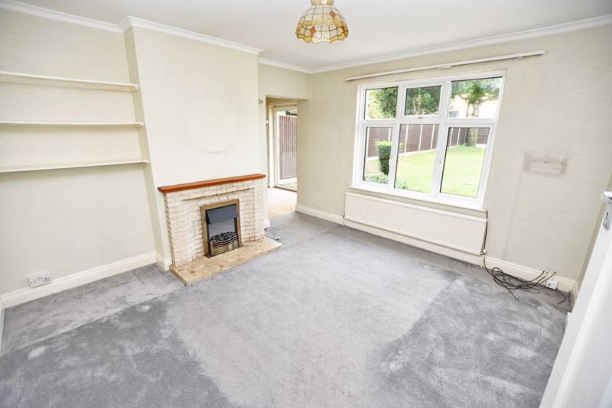
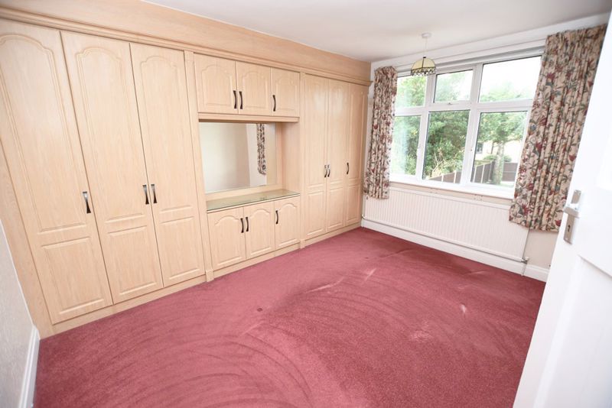
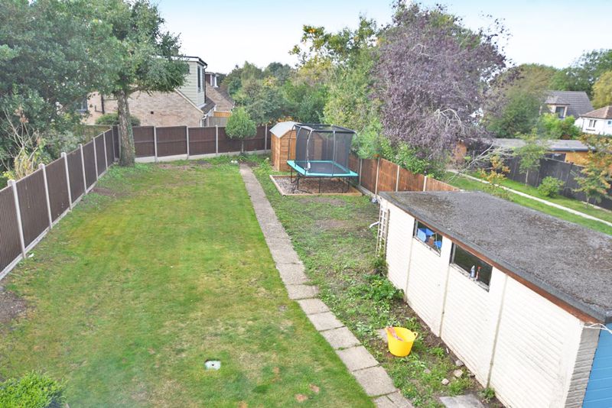
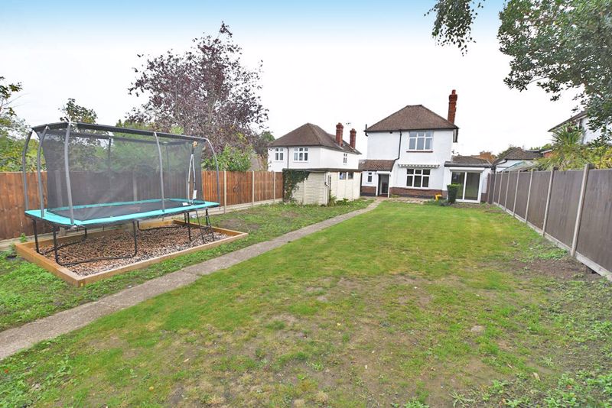
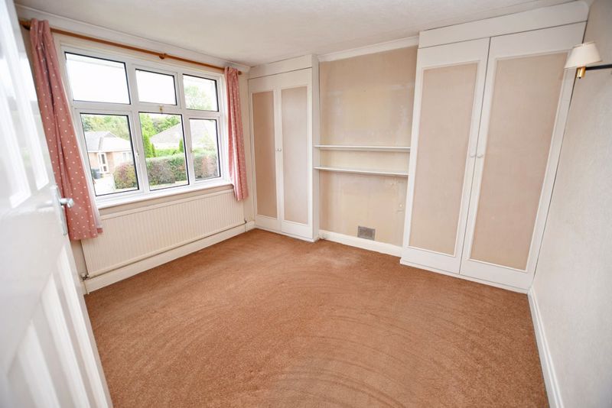
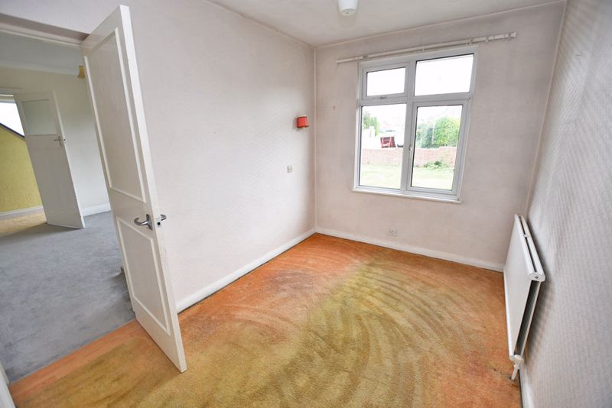
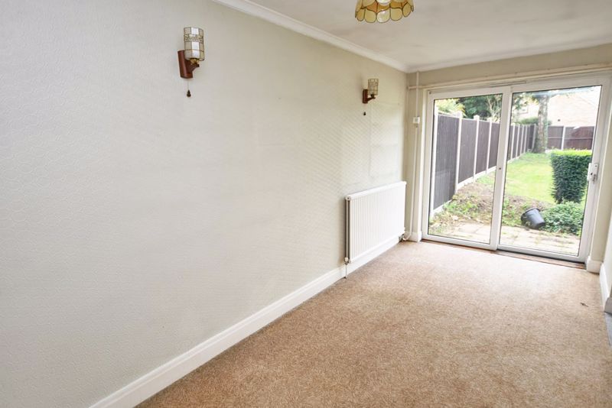
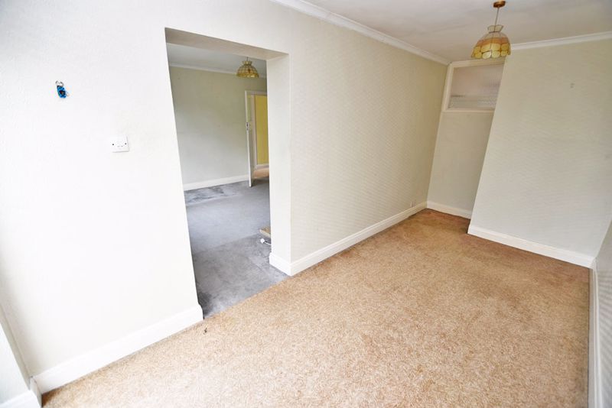
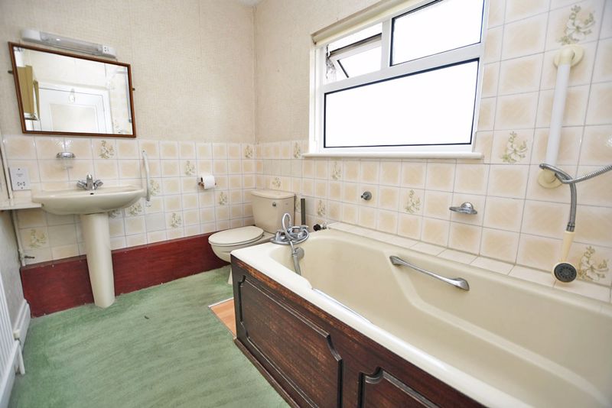
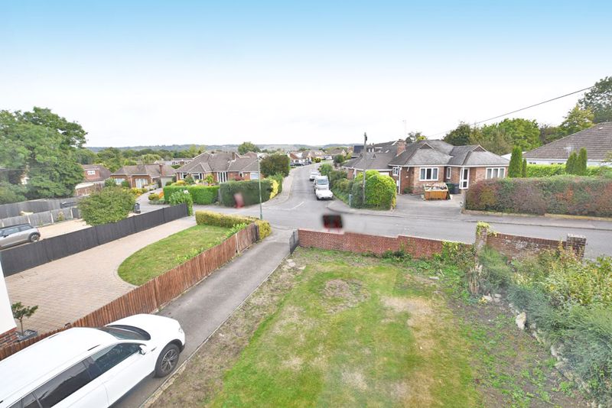
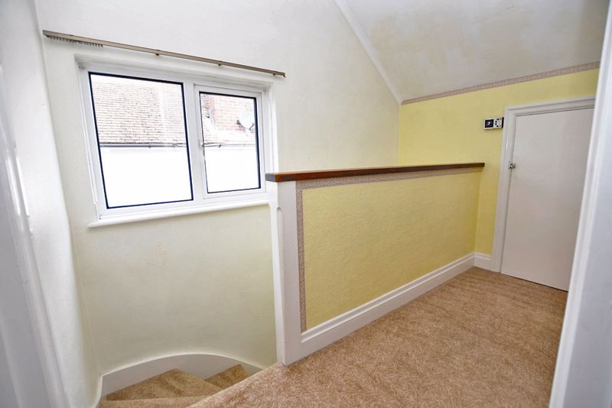
.jpg)
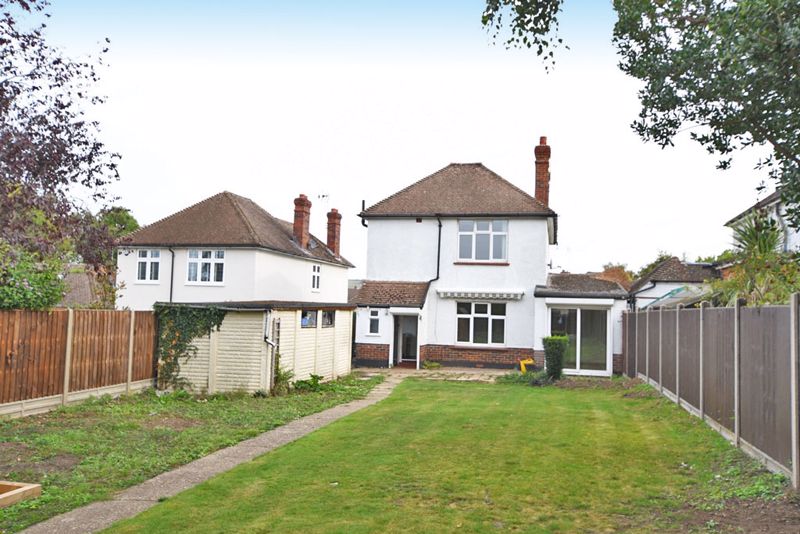















.jpg)










