Maxted Road, Bearsted, Maidstone
Guide Price £475,000
- CHAIN FREE
- Stunning views
- South facing garden
- Beautiful order throughout
- 2 years old
- Catchment for Roseacre/Thurnham
- Walking distance to the Green
- Walking distance to main line train station
- Near Motorway transport links
** Guide Price £475,000 - £495,000 ** Beautifully presented detached family house within walking distance of the Village Green / railway station adjacent to grazing land. Built two years ago by Dandara Homes and offered with the balance of a 10 year NHBC guarantee. There are enormous benefits of a new build with extremely high levels of insulation and efficient heating and water systems, together with solar panels creating electricity with low running costs anticipated. Spacious well planned accommodation with many rooms on the ground floor having continuous laminate flooring. Extending to 1256 sq ft over two floors with French shuttered fenestration and enjoying a southern aspect to the rear and garden. Stunning views to the front overlooking grazing sheep and cattle. Good drive with parking for several vehicles leading to a detached garage. This property is highly recommended. Agents Note: It is considered that this property would achieve £1500 as a monthly rental on an assured short hold tenancy.
Click to enlarge

Maidstone ME14 4FN




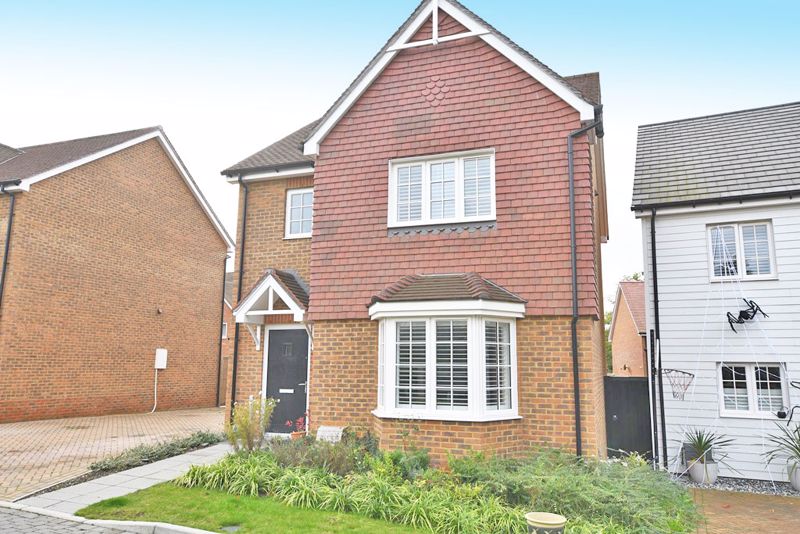
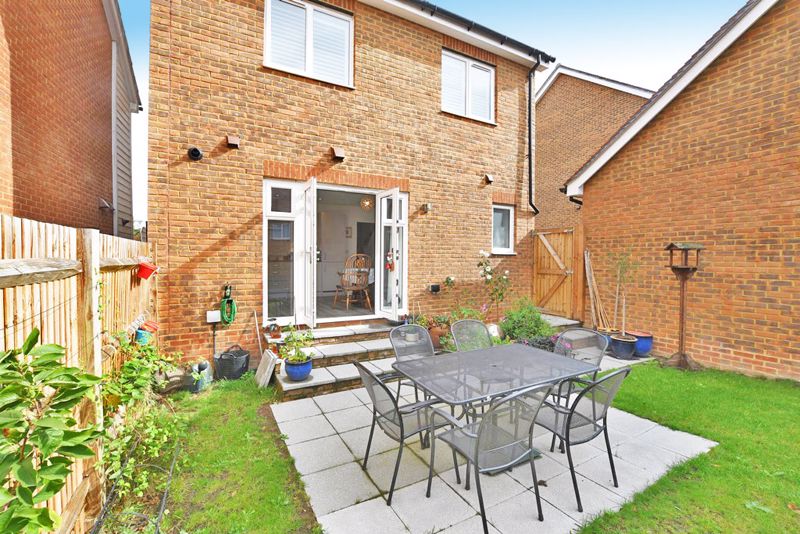
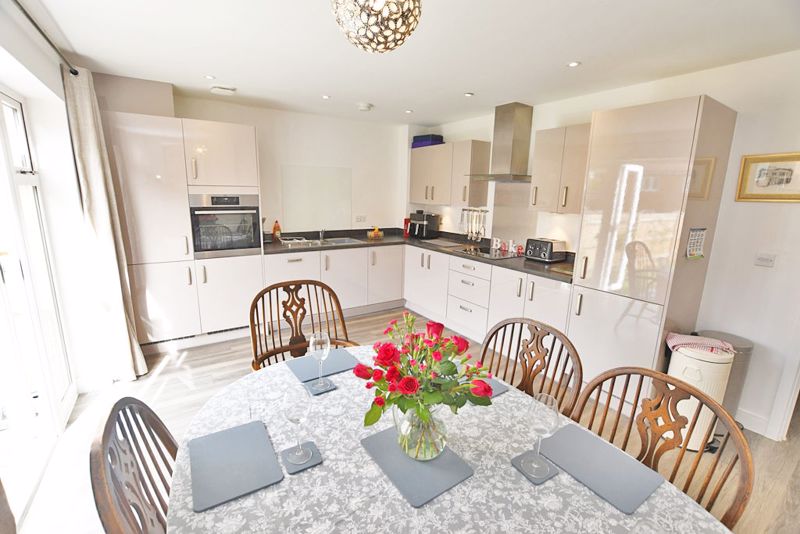
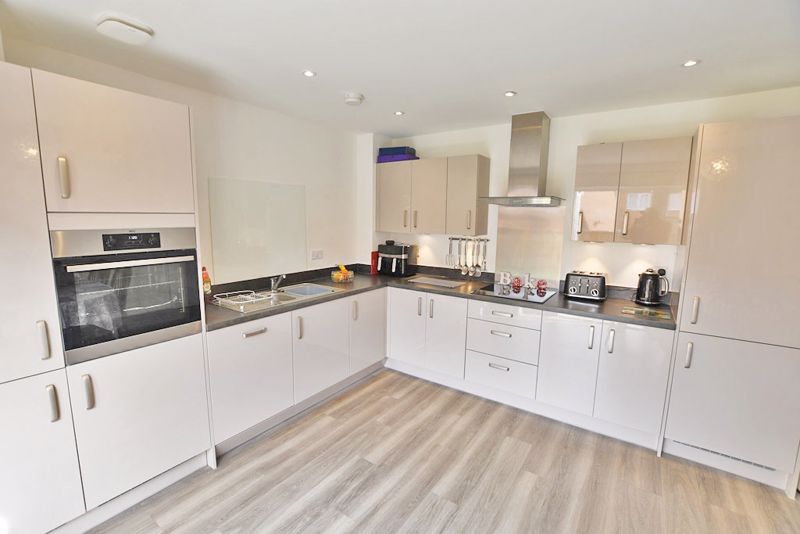
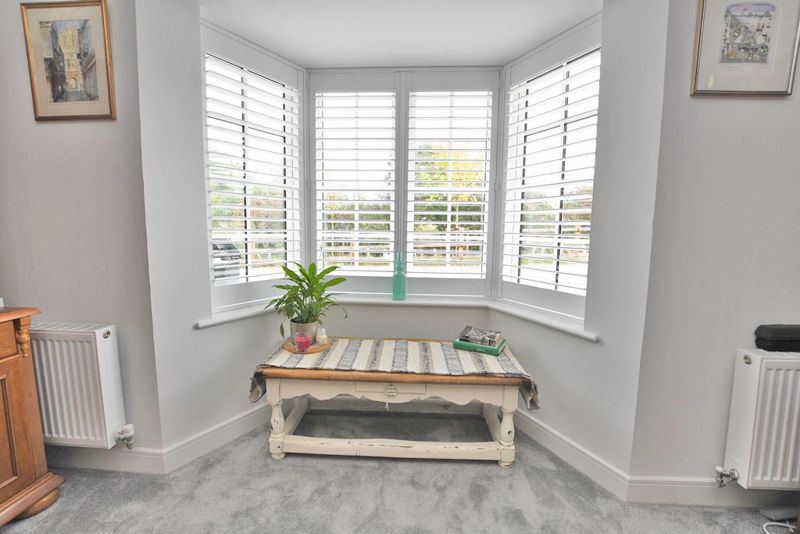
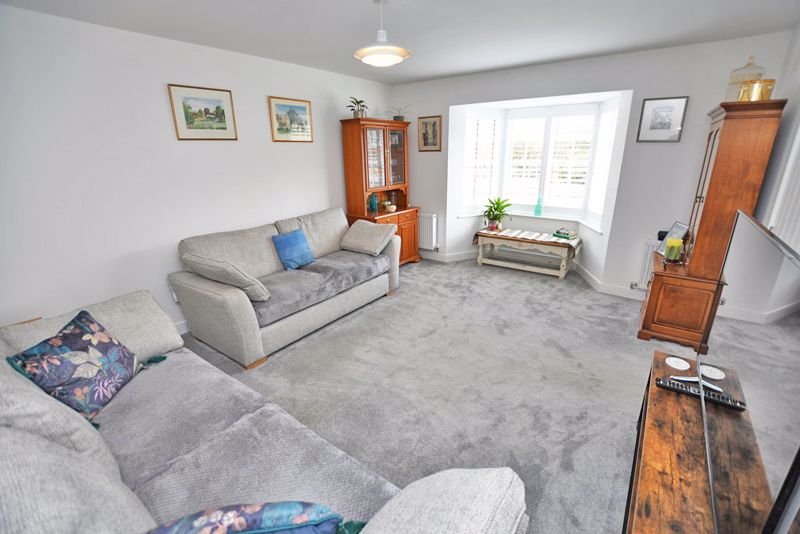
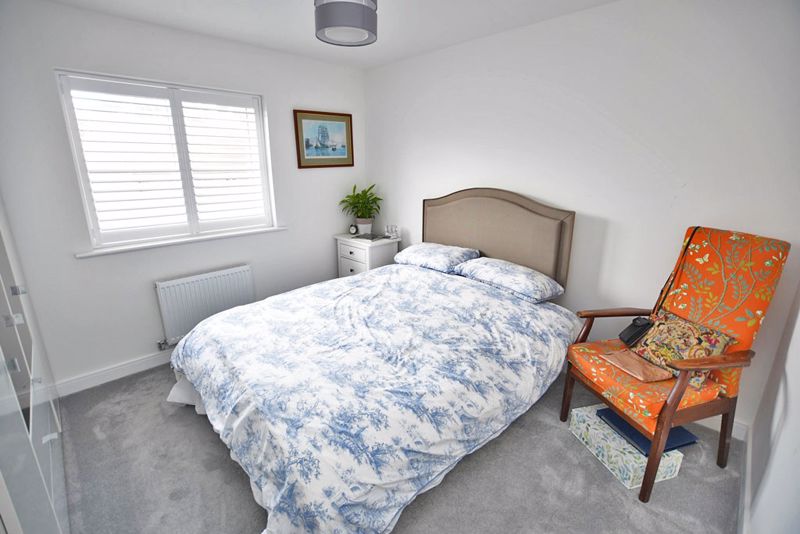
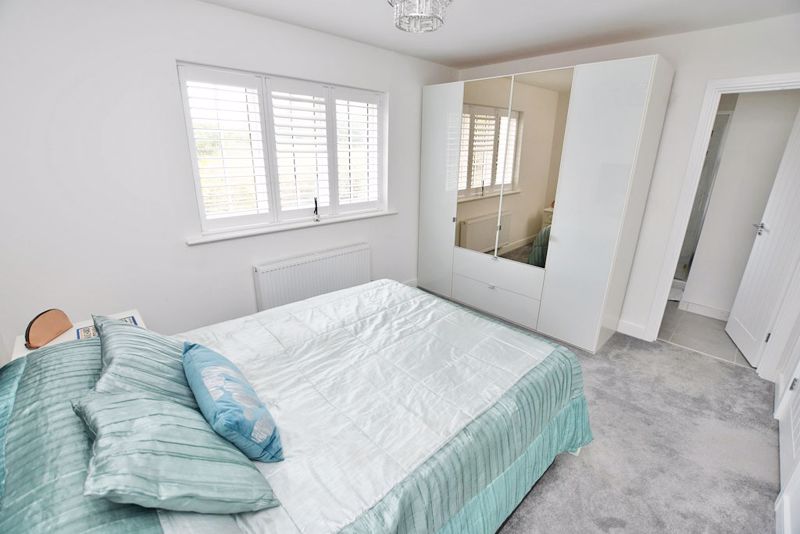
.jpg)
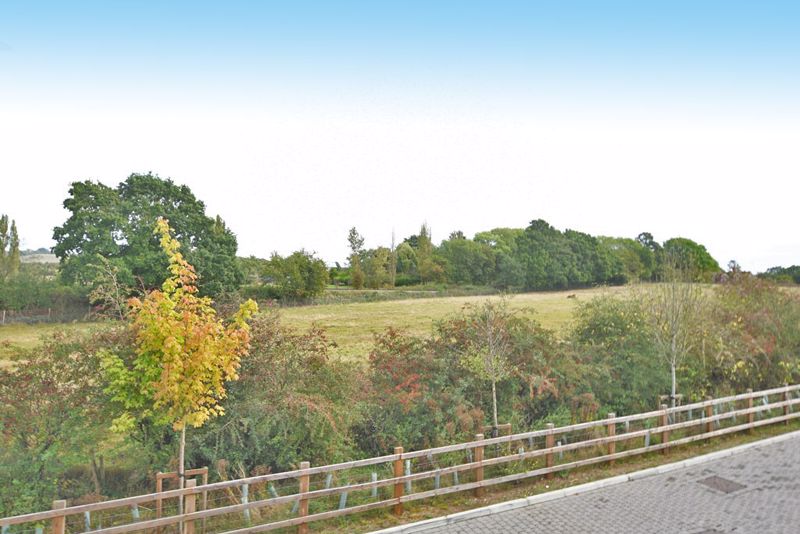
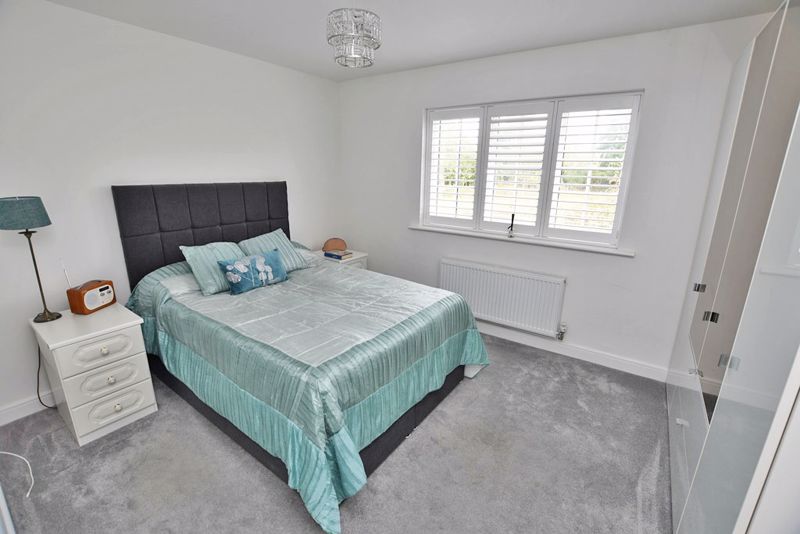
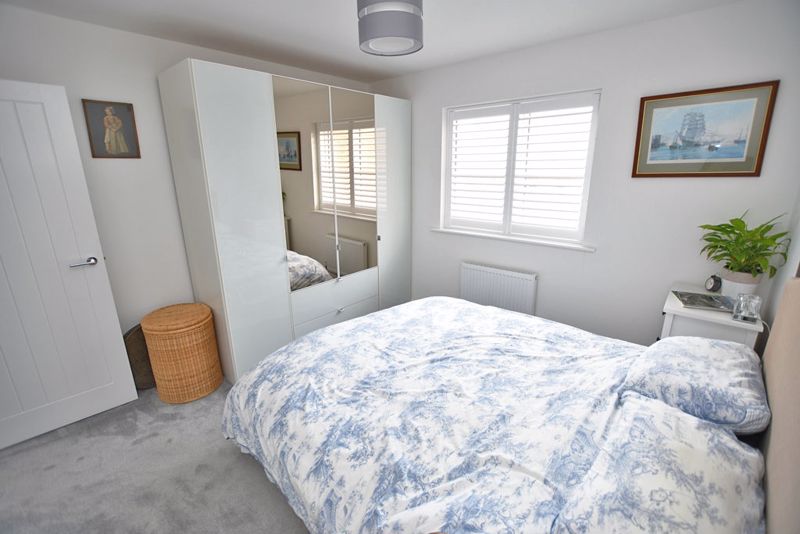
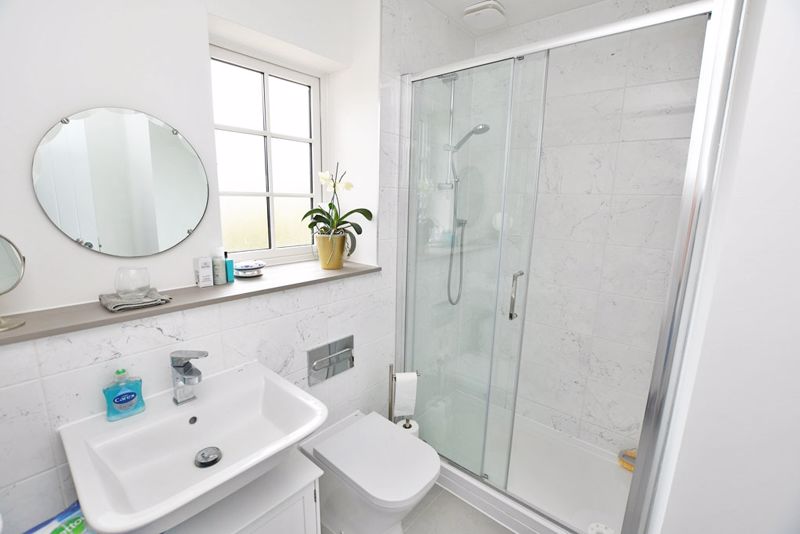
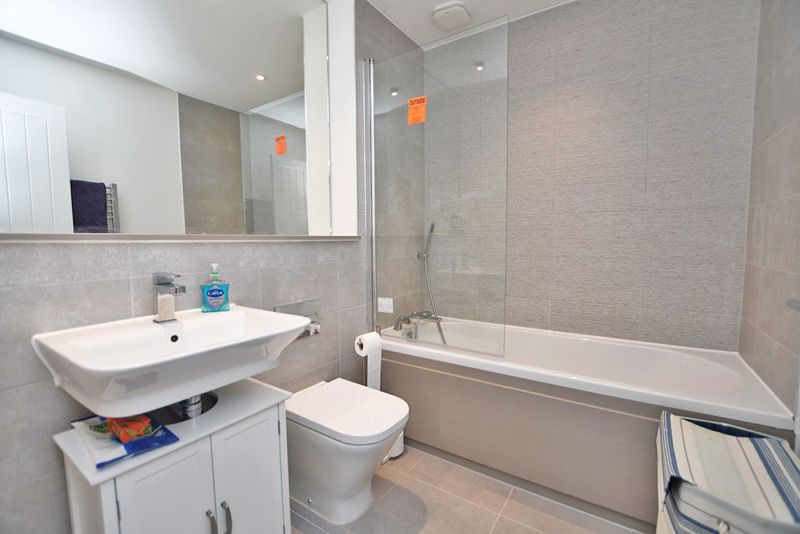
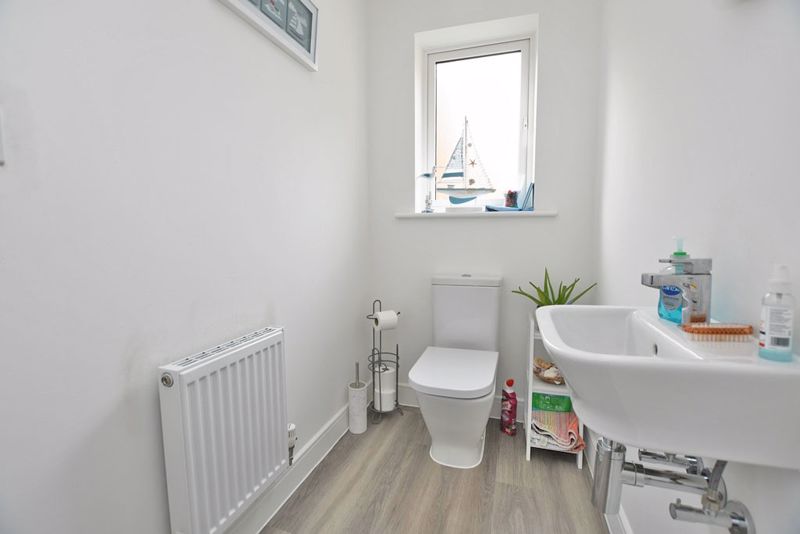
.jpg)
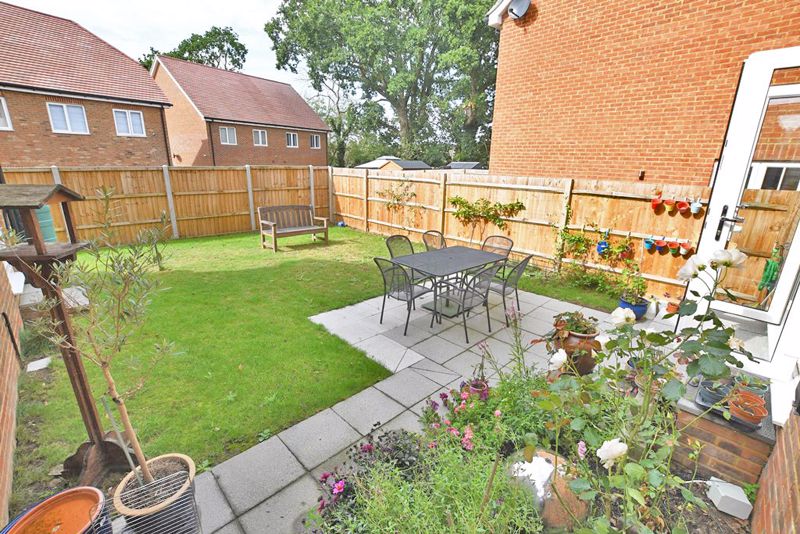
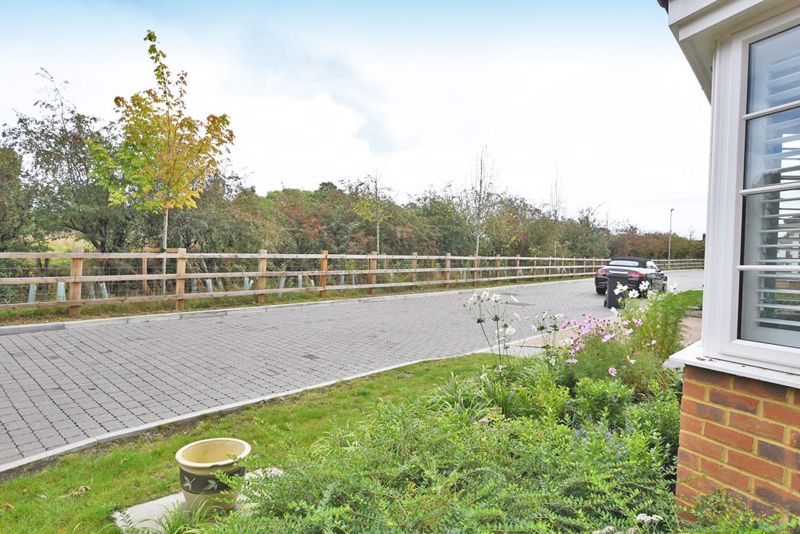
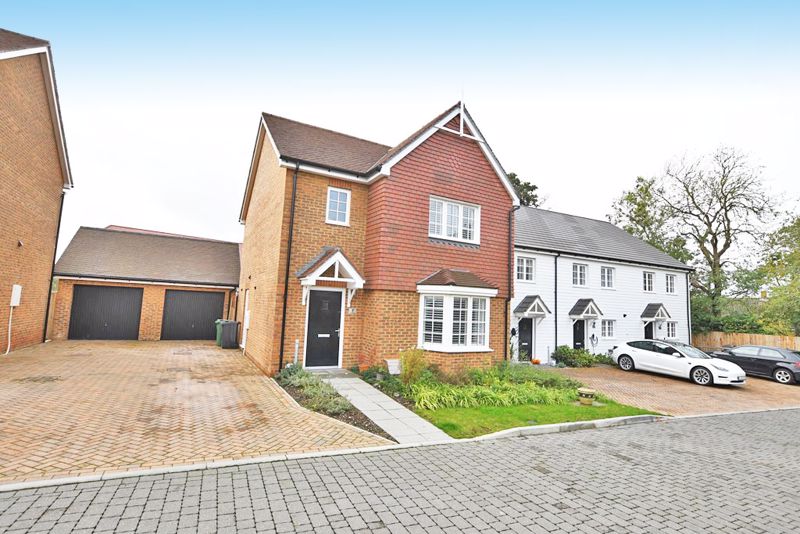
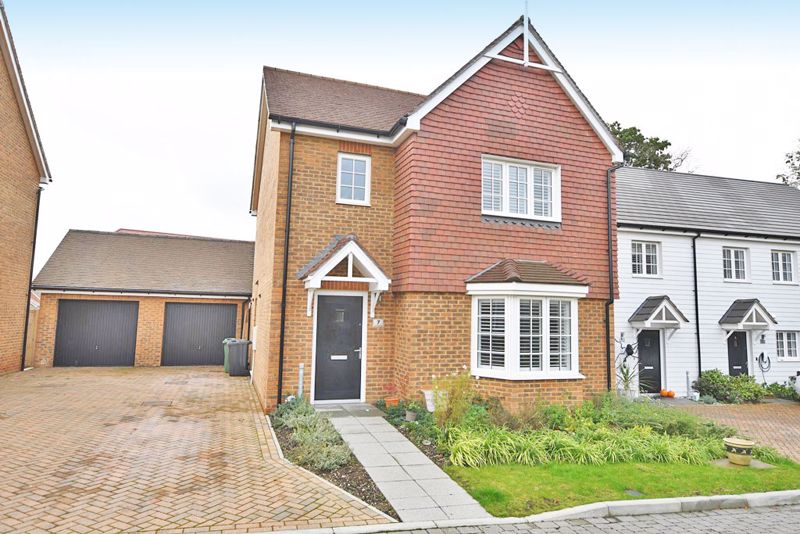








.jpg)






.jpg)













