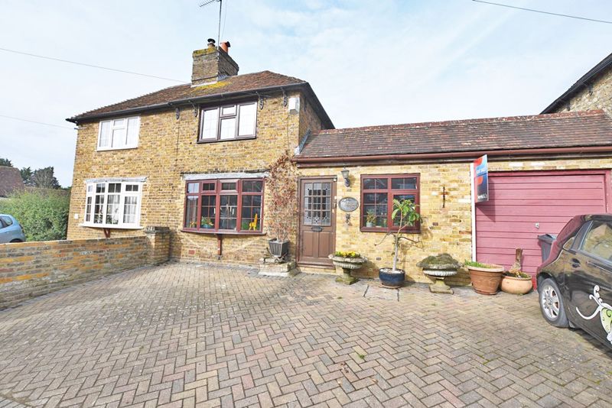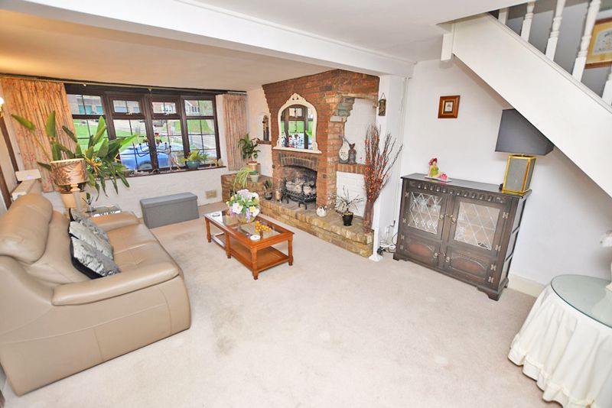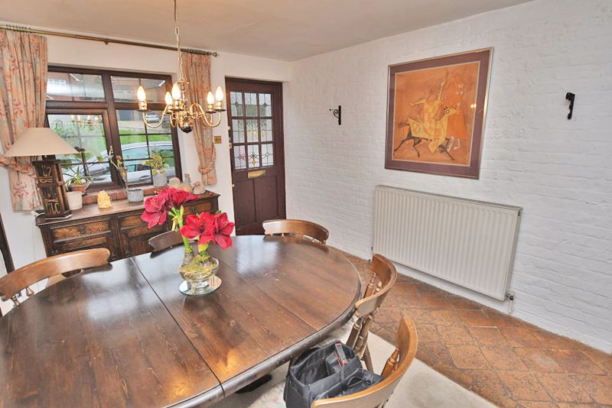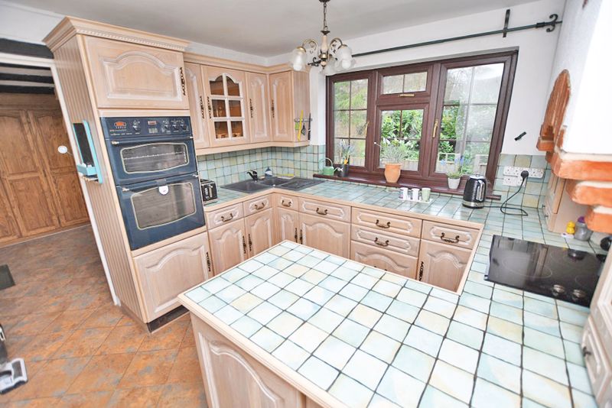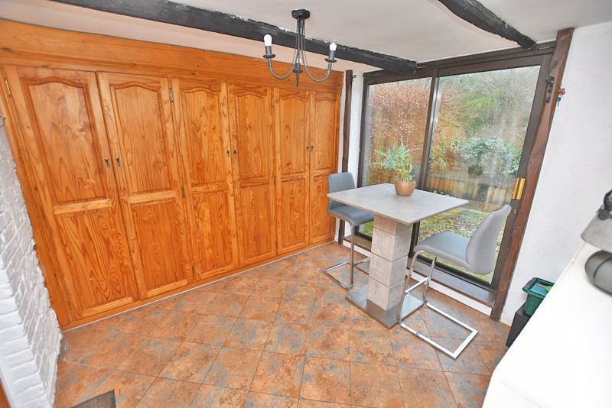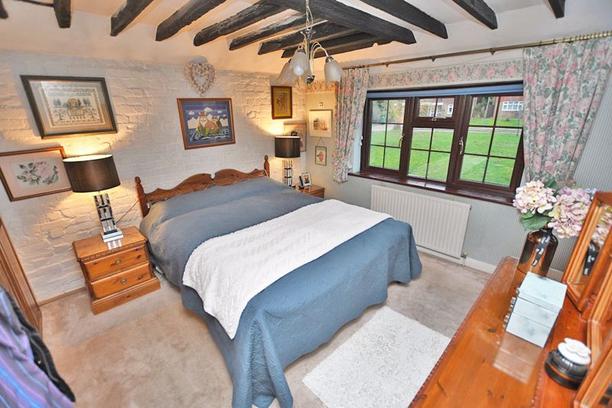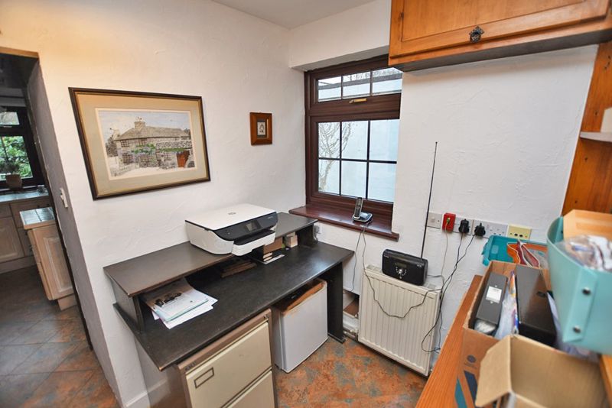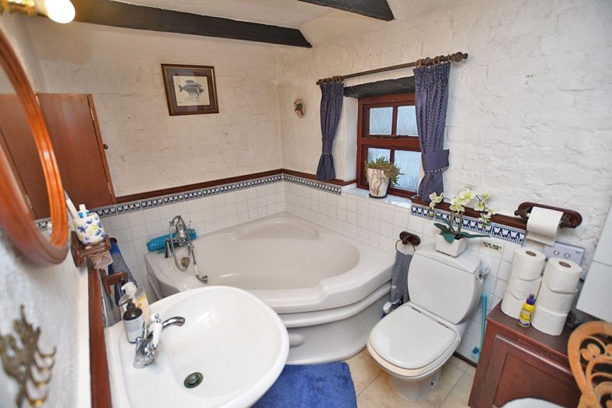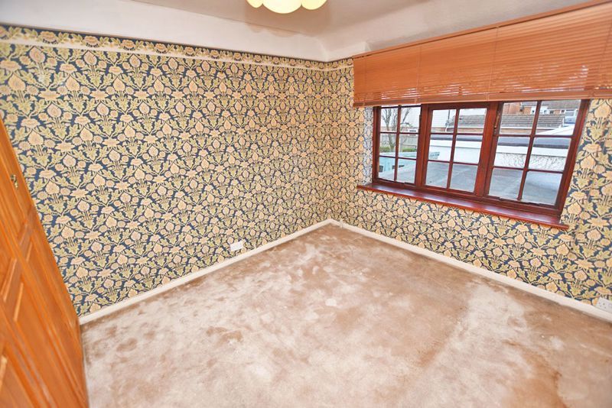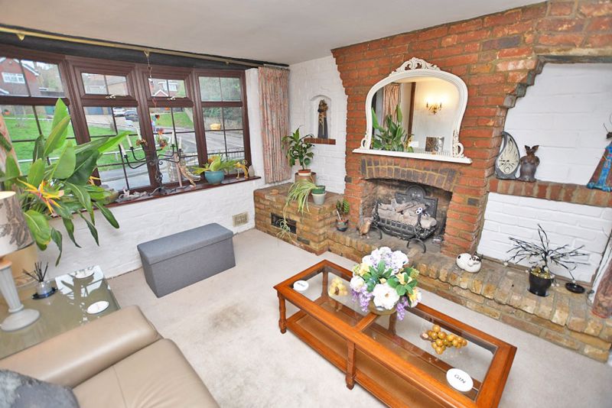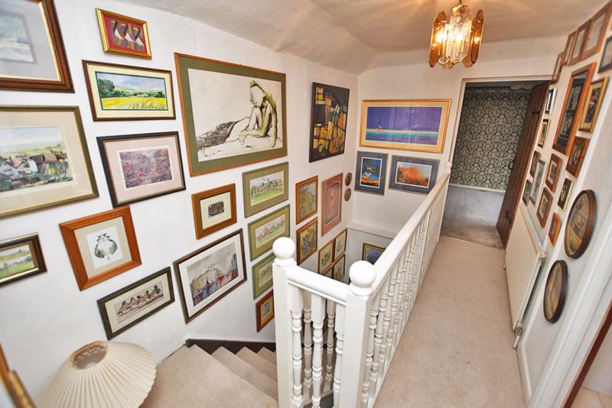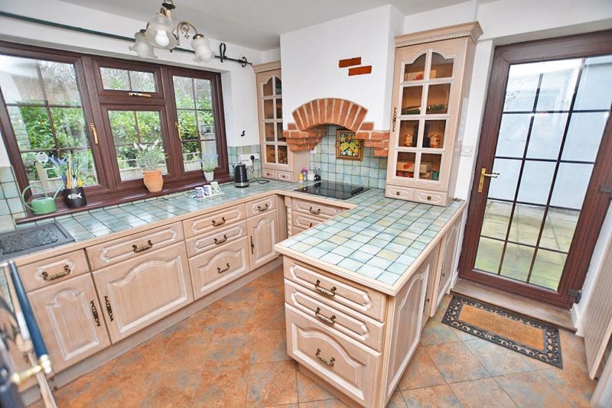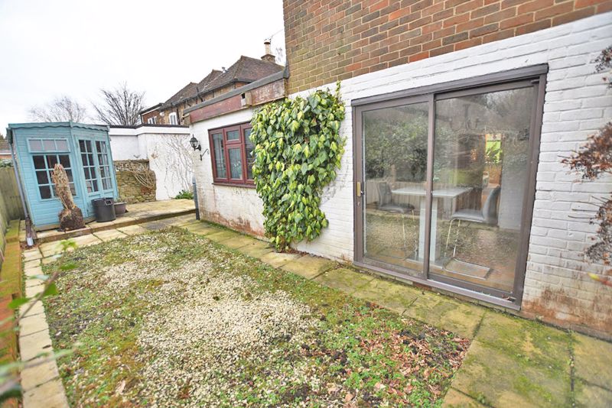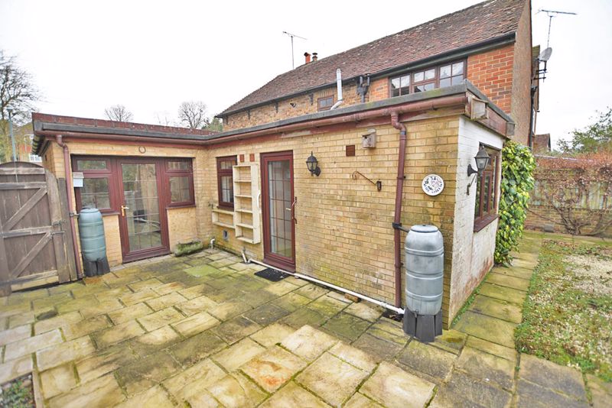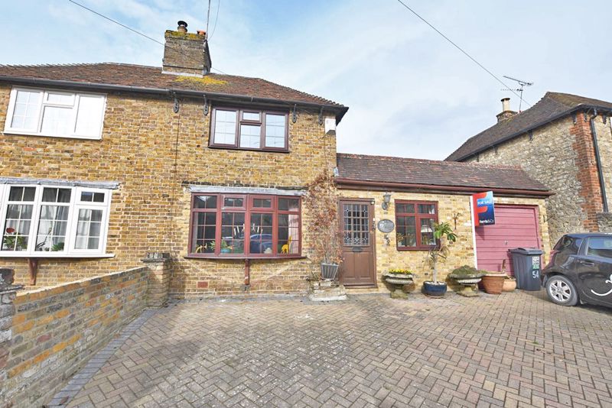ON THE GROUND FLOOR
DINING ROOM
14' 2'' x 10' 0'' (4.31m x 3.05m)
Window to front, radiator, terracotta floor tiling, painted original brickwork, radiator, half glazed entrance door. Access to
STUDY
7' 5'' x 6' 2'' (2.26m x 1.88m)
Radiator, window to side, display shelving, tile effect flooring.
SHOWER ROOM
Shower cubicle, wash hand basin, low level WC.
KITCHEN
10' 4'' x 9' 8'' (3.15m x 2.94m)
Lined oak units with inset tiled working surfaces, corner sink unit, four burner ceramic hob, eye level oven and grill, window overlooking rear garden, peninsular breakfast bar, door to garden, wide access to
BREAKFAST ROOM
9' 7'' x 9' 1'' (2.92m x 2.77m)
Range of floor to ceiling built-in storage cupboards, double glazed sliding patio doors to garden.
LOUNGE
22' 8'' (into Bay) x 11' 10'' (6.90m x 3.60m)
Imposing natural brick fireplace and chimney breast, raised hearth and display top, bow window to front, exposed beams, two double radiators, built-in storage cupboard, staircase to first floor with timber balustrade.
ON THE FIRST FLOOR
LANDING
11' 4'' x 6' 2'' (3.45m x 1.88m)
Timber balustrade.
BEDROOM 1
12' 1'' x 10' 9'' (3.68m x 3.27m)
Window to front, Southern aspect, radiator, range of built in wardrobe cupboards.
BEDROOM 2
11' 0'' x 9' 5'' (3.35m x 2.87m)
Window to side, Eastern aspect, radiator, range of built-in wardrobe cupboards.
BATHROOM
White suite, chromium plated fittings, corner bath with mixer tap and hand shower, wash hand basin, low level WC, tiled splashbacks, Worcester wall mounted gas fired boiler, painted brick walls, exposed beams.
OUTSIDE
Former attached garage which has been divided to create a garden room measuring 9.6 ft by 8 ft with door and windows and a storage area measuring 8 ft by 5.6 ft.
Front garden is arranged as a parking area with space for 2-3 vehicles, brick paviours, side pedestrian access, rear courtyard garden which is 36 ft wide, low maintenance with a timber summerhouse with double doors, paving and shrubs including Jasmine, variegated Ivy and climbing Hydrangea.




