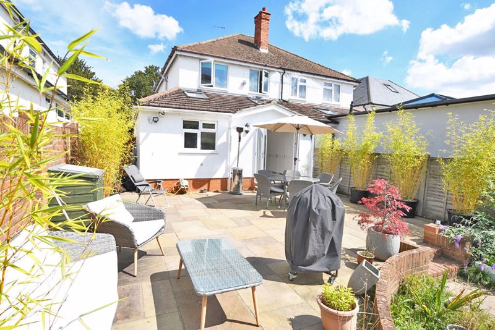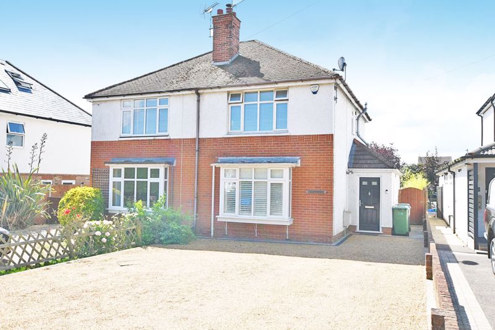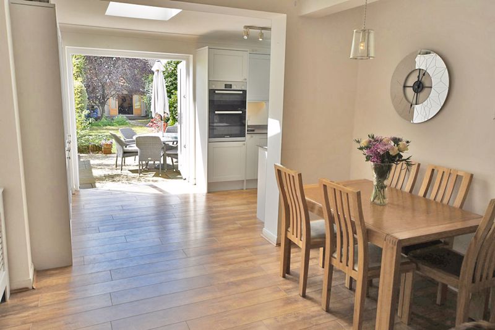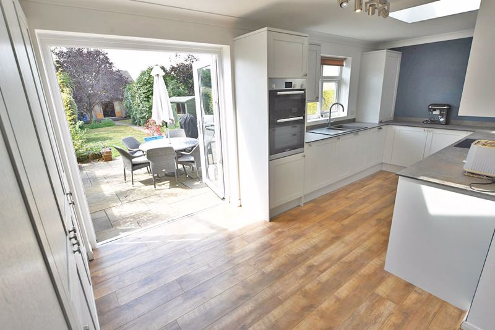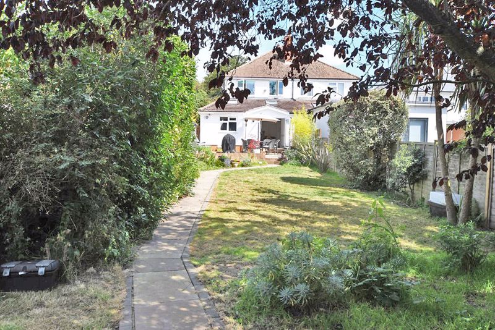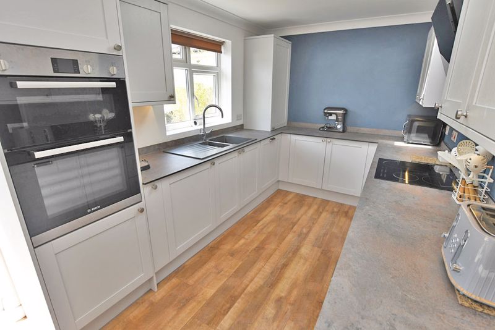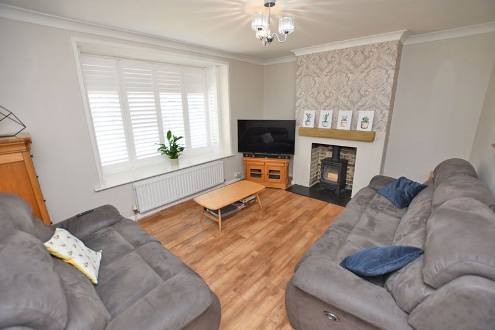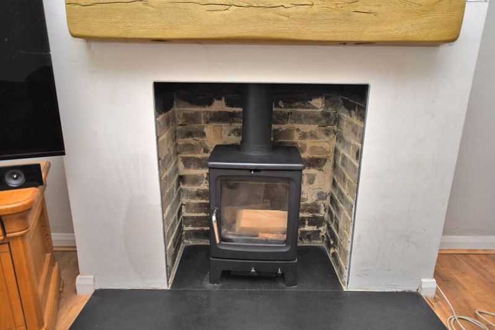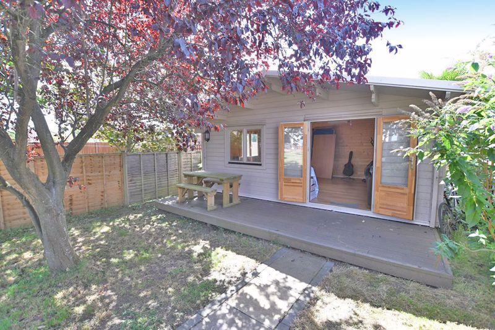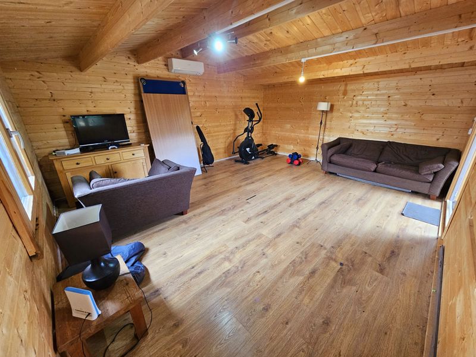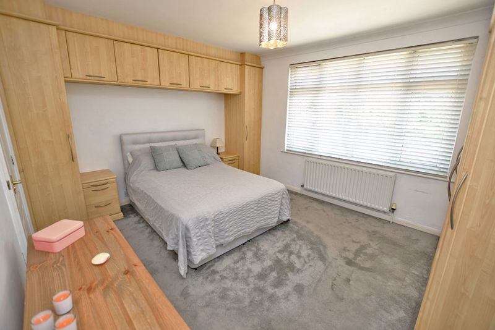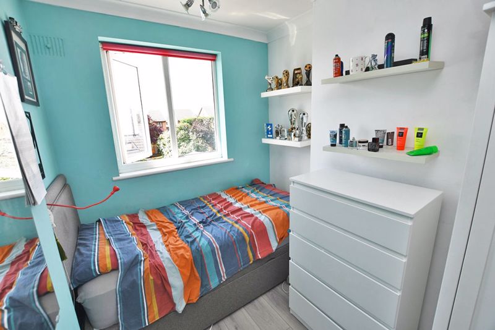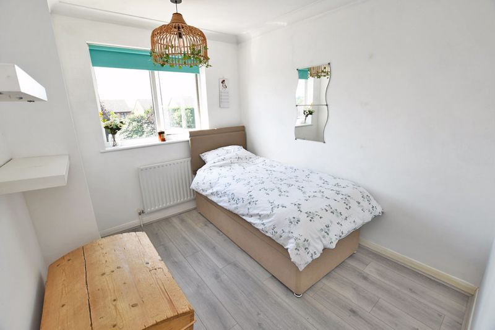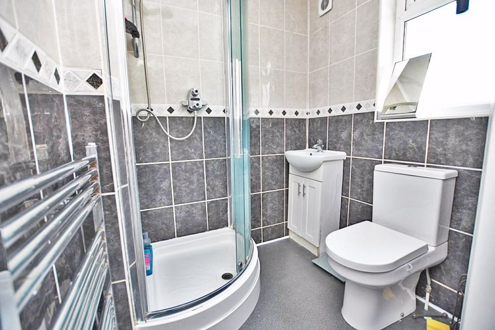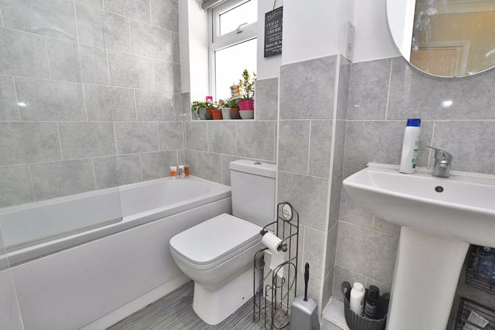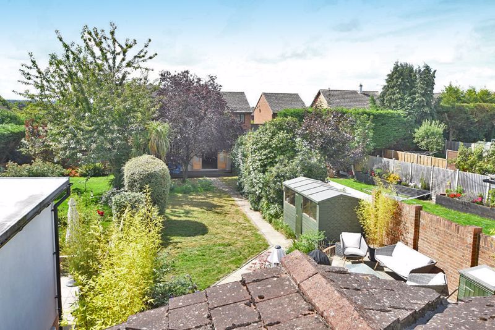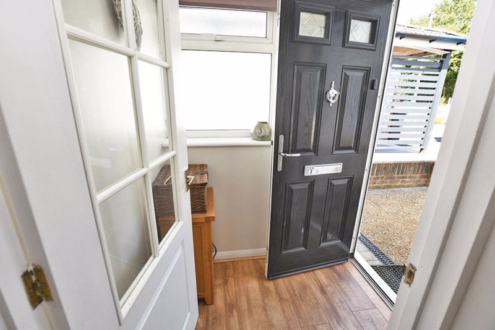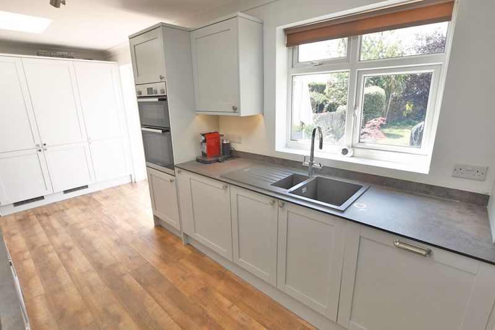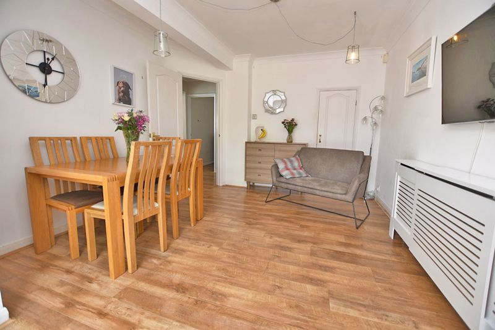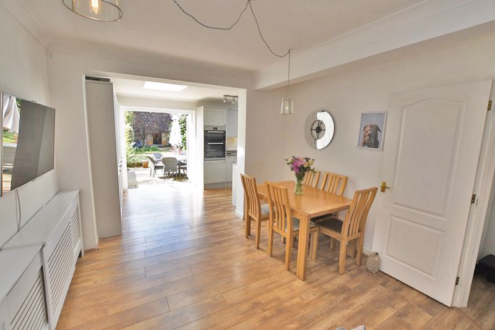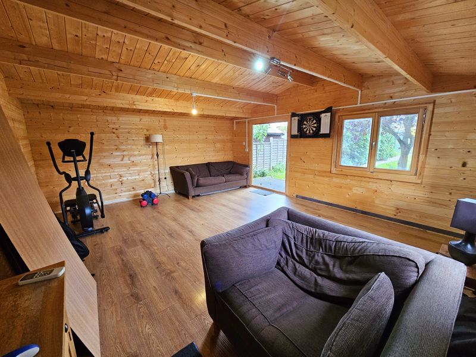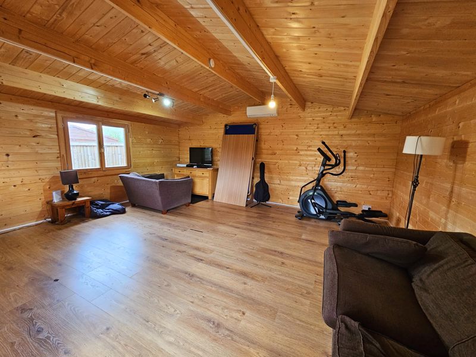ON THE GROUND FLOOR
ENTRANCE PORCH
Partly glazed composite entrance door with chrome furniture. Outside lighting. Window to side. Continuous wood laminate flooring. Door to:-
HALLWAY
Staircase to first floor. Continuous wood laminate flooring.
LOUNGE
14' 6'' x 11' 3'' (4.42m x 3.43m)
Oriel bay window to front with fitted French shutters. Double radiator. Recessed fireplace with ornamental bressummer beam and fitted wood burning stove. Continuous laminate flooring.
FAMILY ROOM
12' 2'' x 11' 0'' (3.71m x 3.35m)
Double radiator. Continuous laminate flooring. Wide access to:-
KITCHEN/DINING ROOM
19' 5'' x 8' 5'' (5.91m x 2.56m)
Delightfully fitted with a contemporary range of units having shaker style door and drawer fronts with stainless steel fittings in grey with complementing slate effect working surfaces and upstand. One and half bowl acrylic sink with chromium mixer with boiling water tap. Full range of integrated appliances including fridge, separate freezer, washing machine, dishwasher, waste bin, 4 burner electric hob with extractor hood above and eye level oven and grill. Two light wells. Cupboard concealing gas fired boiler supplying central heating and domestic hot water throughout. Windows and double casement doors overlooking the rear garden affording a southern aspect. Continuous laminate flooring.
BATHROOM
White recently fitted bathroom suite of contemporary design with chromium plated fittings comprising panelled bath with shower over, glass shower screen, pedestal wash hand basin. Low level W.C. Vinyl flooring. Half tiled walls. Fully tiled around bath area.
STUDY (L-shaped)
8' 0'' x 8' 0'' (2.44m x 2.44m)
Window to side. Radiator.
ON THE FIRST FLOOR
LANDING
Access to roof space.
PRINCIPAL BEDROOM
14' 6'' x 11' 5'' (4.42m x 3.48m)
Extensive range of built in bedroom furniture having a woodgrain finish. Headboard recess with bedside cabinets and storage cupboards above. Extensive built in wardrobe cupboard with hanging and shelving. Double radiator. Picture window to front.
EN-SUITE SHOWER ROOM
White with chromium plated fittings comprising corner shower cubicle with sliding doors. Wash hand basin with cupboard beneath. Low level W.C. Chromium plated heated towel rail. Fully tiled walls with decorative border tile. Extractor fan. Window to side.
BEDROOM 2
9' 7'' x 8' 2'' (2.92m x 2.49m)
Window overlooking rear garden. Southern aspect. Radiator.
BEDROOM 3
9' 8'' x 7' 0'' (2.94m x 2.13m)
Window overlooking rear garden. Radiator.
OUTSIDE
The front garden is arranged as an extensive parking area with ample space for 4-5 vehicles. Side pedestrian access. Outside meters.
The rear garden is a particular feature of the property and extends to 120ft with a raised paved patio/sun terrace adjacent to the house in Indian sandstone. Dwarf wall and shallow steps lead to a formal lawned area with fully fenced boundaries, well stocked with shrubs and trees. Timber garden shed (12' x 5').
LOG CABIN
18' 7'' x 16' 0'' (5.66m x 4.87m)
Superb timber log cabin (18'7 x 16') with a raised decked veranda. Outside lighting. Half glazed double entry doors. Double aspect windows. Air conditioning unit. Laminate flooring.




