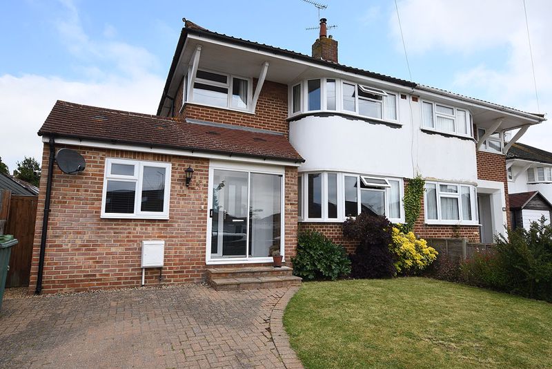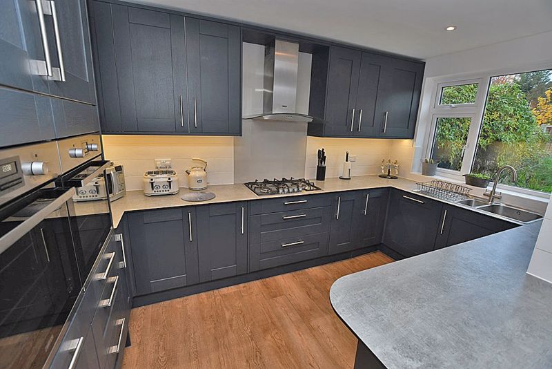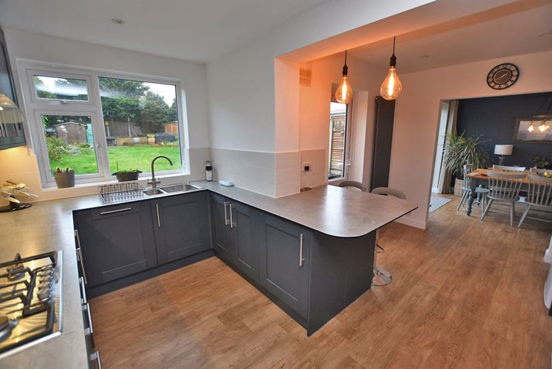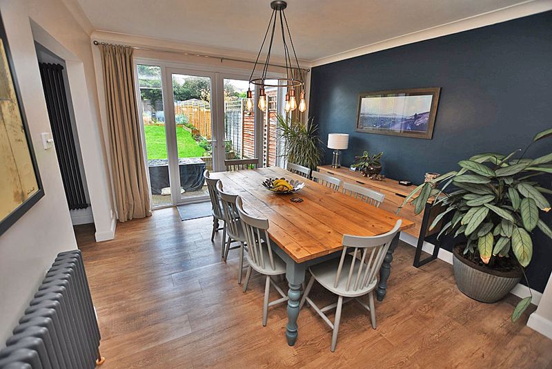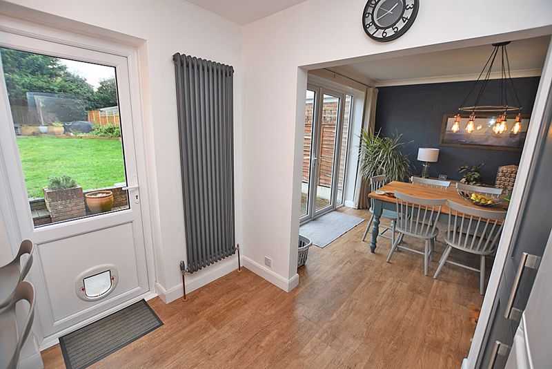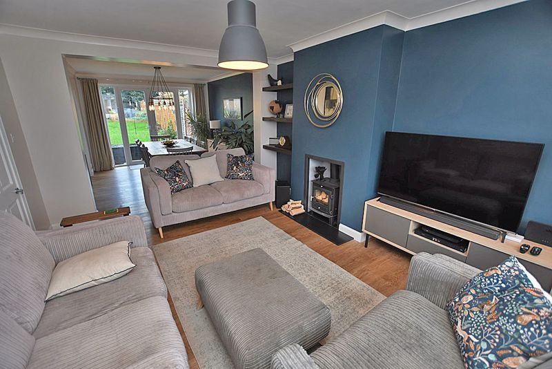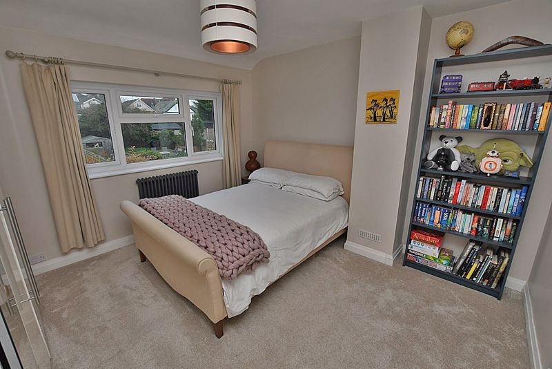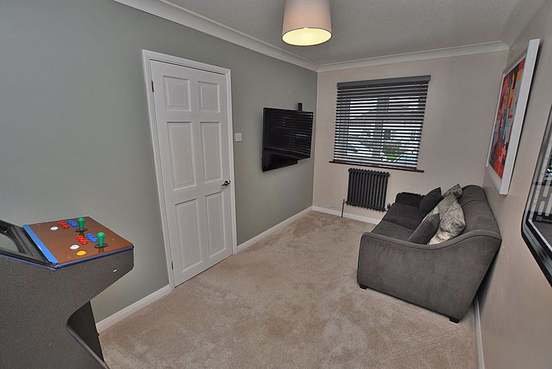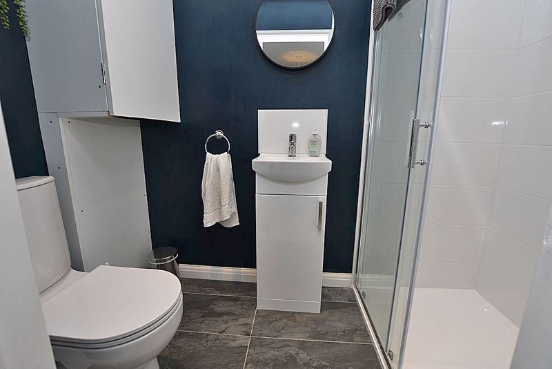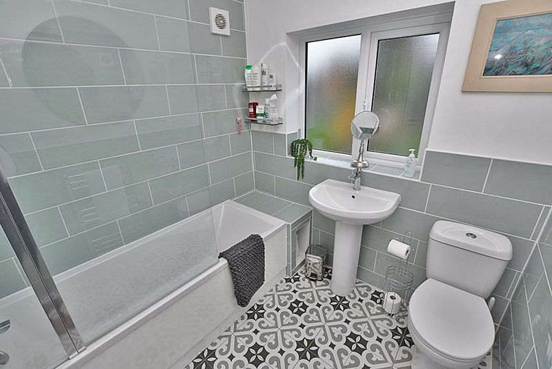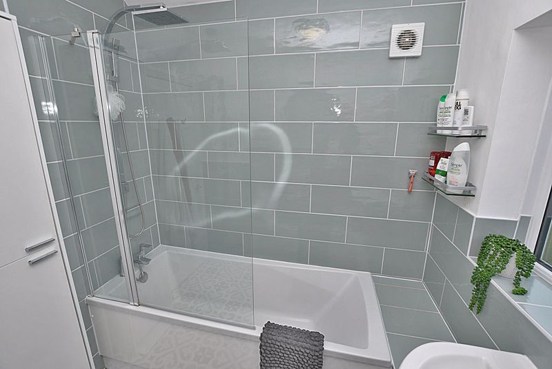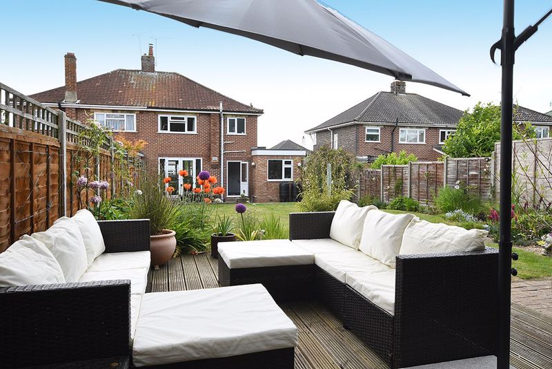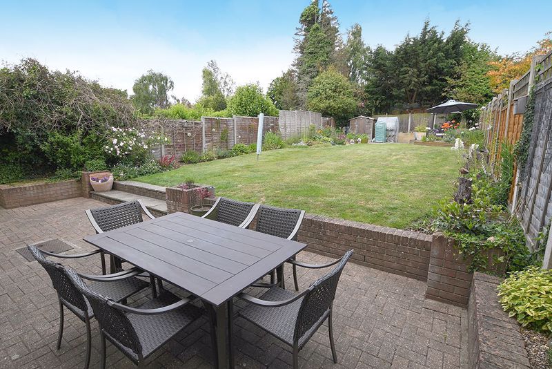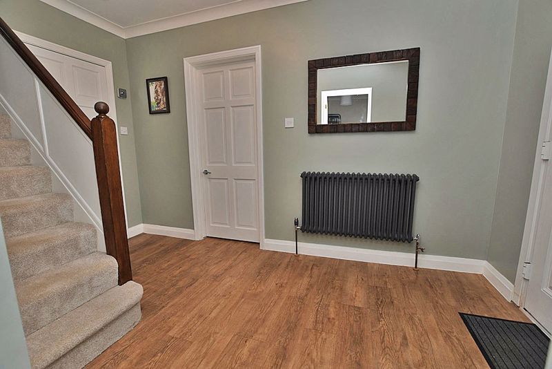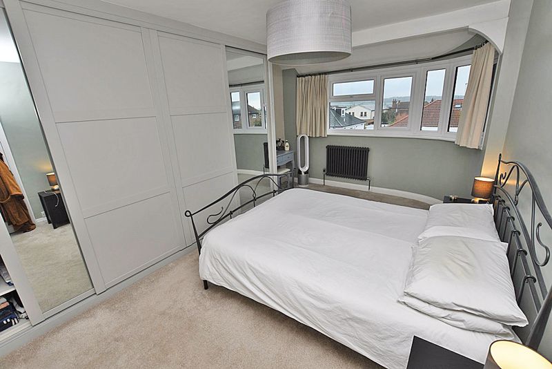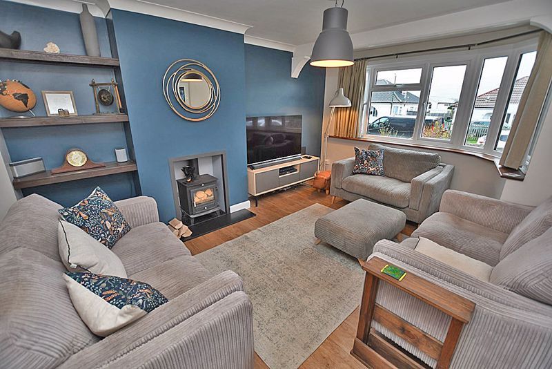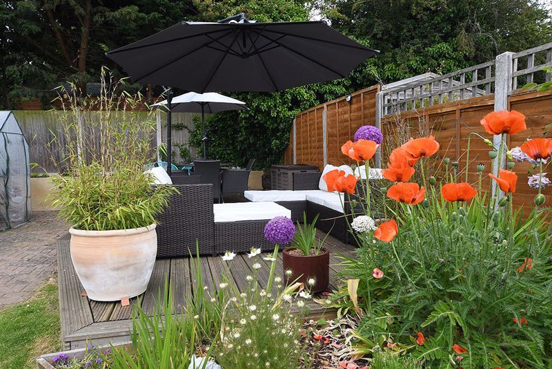ON THE GROUND FLOOR
ENTRANCE PORCH
Double glazed sliding doors. Composite entrance door with glazed panel to side.
SPACIOUS ENTRANCE HALLWAY
Stairs to first floor. Pillared radiator. Built in cloak cupboard and under stairs storage with service meters. Oak effect luxury vinyl flooring. Door to:
LOUNGE
12' 0'' x 11' 7'' (3.65m x 3.53m)
Bay window to front with southern aspect - Feature fireplace with fitted log burner and granite hearth. Pillared radiator. Archway to:
DINING ROOM
16' 8'' x 11' 0'' (5.08m x 3.35m)
UPVC double glazed casement doors leading to garden with glazed panels to side. Pillared radiator. Continuous luxurious vinyl flooring. Archway to:-
KITCHEN/BREAKFAST ROOM
16' 0'' x 12' 9'' (maximum) (4.87m x 3.88m)
Modern refitted kitchen (2019) with a range of high and low level units housing Navy shaker style door and drawer fronts, incorporating pull out carousel unit, deep pan drawers and waste disposal bins. Complementing compact working surfaces with tiled splashbacks. Stainless steel one and half bowl sink with mixer tap. Two Zanussi eye level ovens, five burner Zanussi gas hob with stainless steel and glass chimney style extractor hood over. Integrated dishwasher and washing machine. Picture window to rear overlooking garden. UPVC half glazed door to garden. Upright pillared radiator, breakfast bar with seating for two. Recessed downlighters and hanging pendant lighting. Built in storage cupboard.
BEDROOM 4
14' 0'' x 7' 6'' (4.26m x 2.28m)
Window to front. Pillared radiator. Carpet.
EN-SUITE
White suite comprising walk in shower cubicle with sliding door, thermostatically controlled shower over with rainforest head and hand shower. Fully tiled walls. Low level W.C. Wash hand basin with mixer and tiled splashback with cupboard beneath. Cupboard housing wall mounted gas fired Baxi combination boiler supplying central heating and domestic hot water throughout. Extractor fan and recessed downlighters. Tiled flooring.
ON THE FIRST FLOOR
LANDING
Window to side - western aspect. Access to roof space with folding loft ladder. Timber balustrade and newel post.
BEDROOM 1
16' 0'' (into bay) x 11' 0'' (4.87m x 3.35m)
Large bay window to front enjoying a southern aspect with distant views. Fitted wardrobes with mirrored sliding doors. Pillared radiator. Carpet.
BEDROOM 2
12' 0'' x 12' 0'' (3.65m x 3.65m)
Window to rear overlooking garden. Pillared radiator. Carpet.
BEDROOM 3
8' 10'' x 8' 0'' (2.69m x 2.44m)
Double aspect window to front. Pillared radiator. Carpet.
BATHROOM
White suite comprising panelled bath with mixer tap and shower attachment. Tiled walls, glass shower screen. Pedestal wash hand basin with mixer tap, low level W.C. Chromium plated heated towel rail. Window to rear. Tiled flooring. Extractor fan.
OUTSIDE
The rear garden measures approximately 90' with block paved patio adjacent to house. Dwarf brick wall and shallow steps leading to extensive lawn with shrub borders either side. Raised planters and further block paved patio to rear and small decked area, perfect for sun lovers. Timber garden shed and ornamental fish pond. To the front of the property is a block paved driveway with lawn to side. Fenced boundaries.





