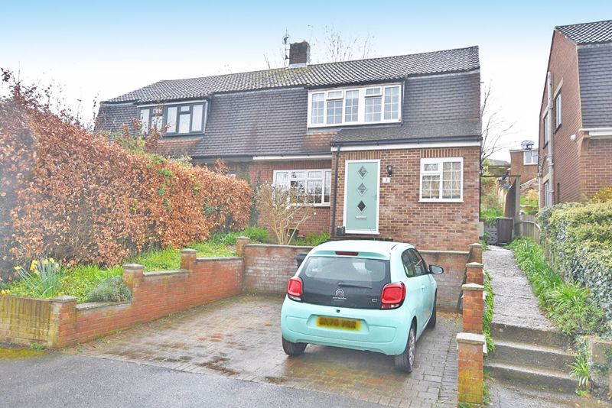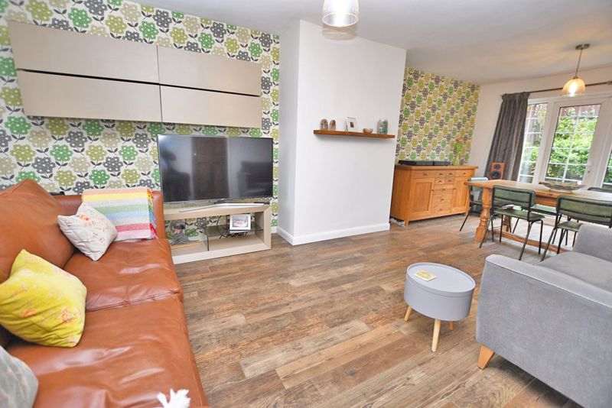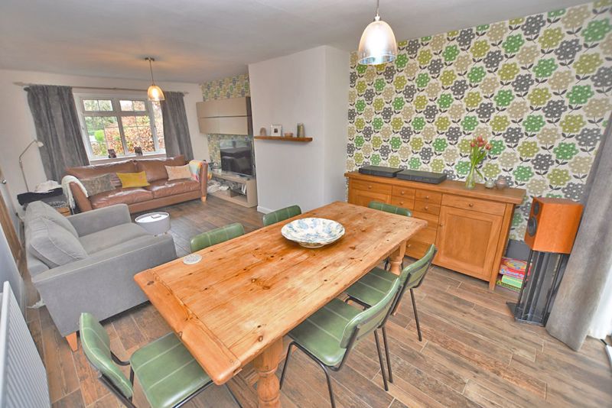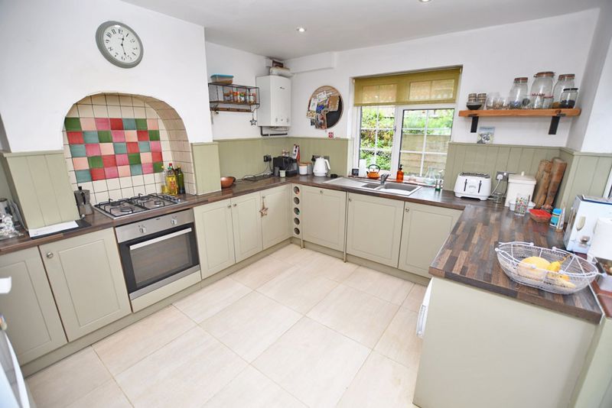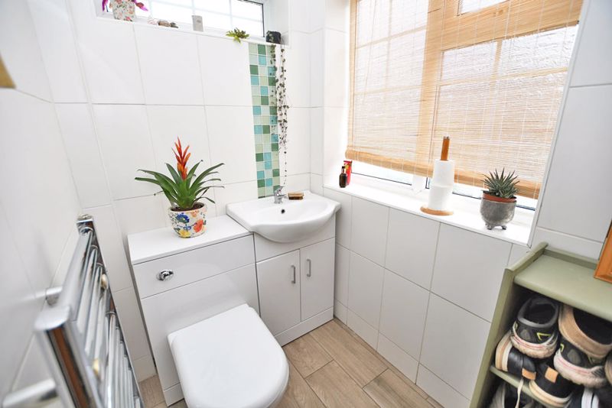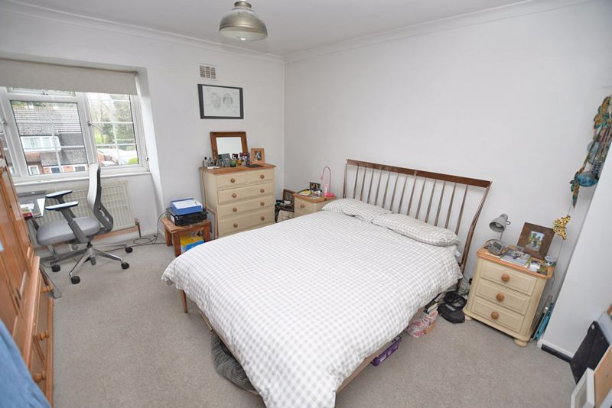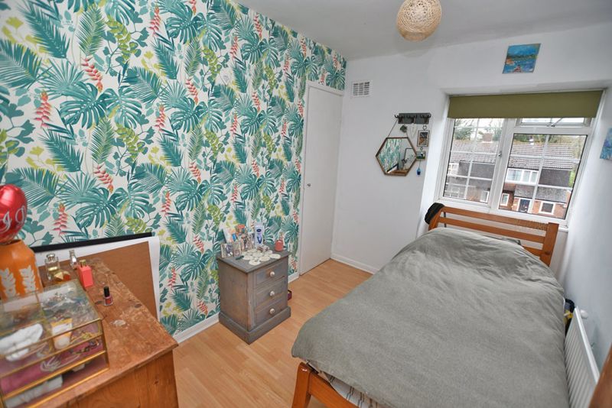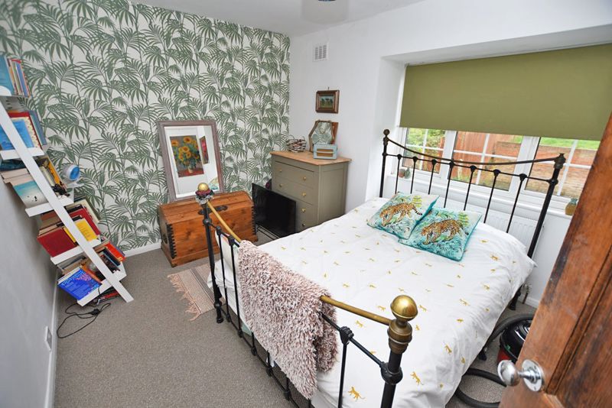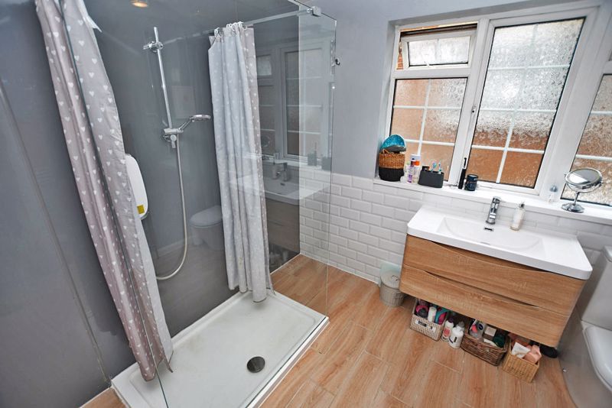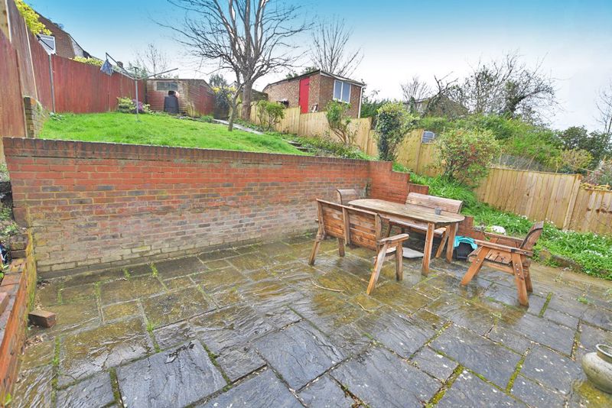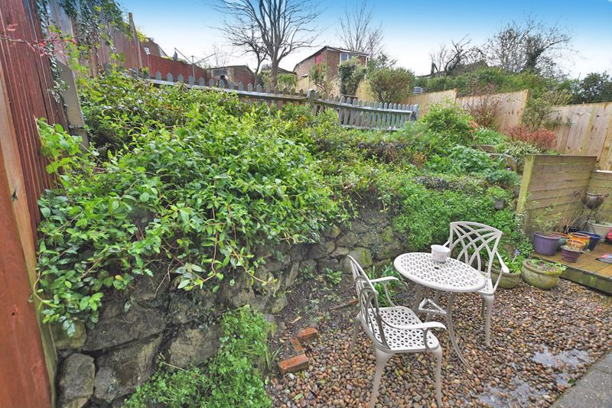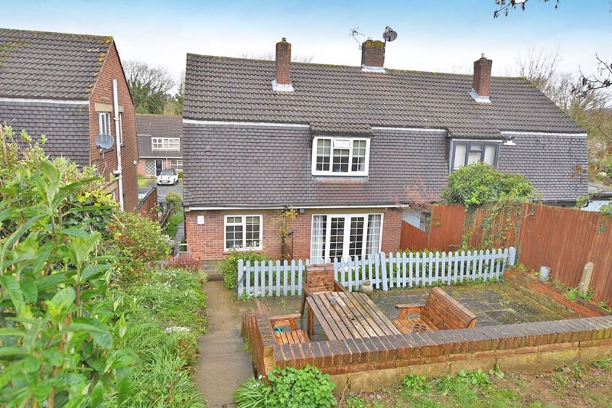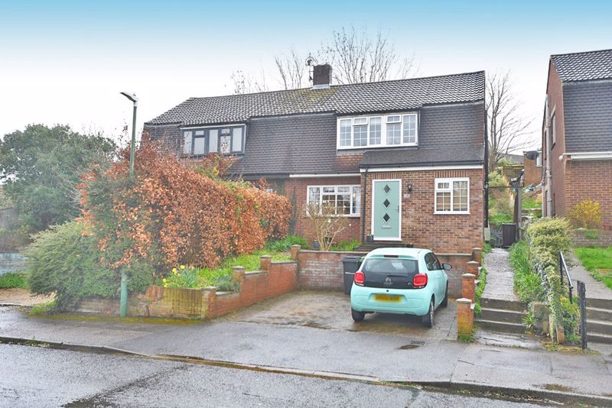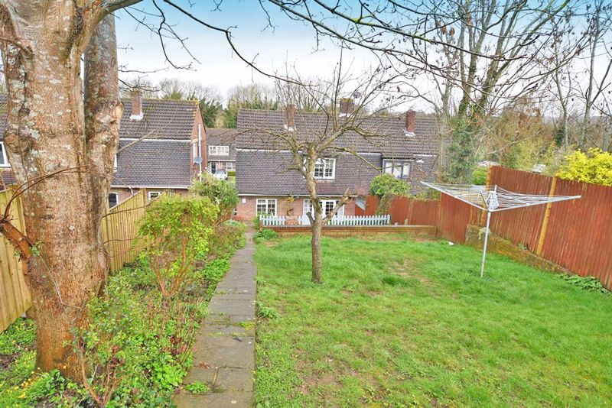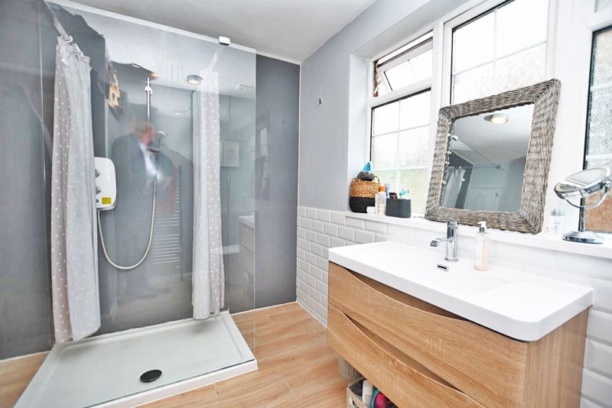ON THE GROUND FLOOR
ENTRANCE HALL
Composite entrance door with decorative glazed panels. High level window to side. Radiator within decorative cover. Understairs cupboard.
CLOAKROOM
Window to front. Fully tiled walls with glass mosaic border. Vanity wash hand basin with mixer tap. Low level W.C Chromium plated heated towel rail. High level window to side. Extractor fan. ceraamic tiled floor.
LOUNGE/DINER
22' 0'' x 11' 8'' (6.70m x 3.55m)
Picture window to front. Double radiator. Wall cupboards. UPVC double glazed casement doors leading to the garden with glazed side panels. Wood effect ceramic tiled floor.
KITCHEN
11' 11'' x 10' 1'' (3.63m x 3.07m)
Fitted kitchen with a range of low level units having sage shaker style door and drawer fronts. Integrated wine rack. Woodblock effect working surfaces with 1/2 height panelled walls. Acrylic one and half bowl sink with mixer tap. Integrated Zanussi oven, 4 burner gas hob over with tiled splashback. Integrated dishwasher. Plumbing for washing machine and space for fridge freezer. Built in larder storage cupboard with window to side. Wall mounted Worcester gas fired boiler supplying central heating and domestic hot water throughout. Window to rear, overlooking the garden. Ceramic tiled floor. Recessed downlighters. UPVC glazed door leading to the garden.
ON THE FIRST FLOOR
LANDING
Window to side - south west aspect. Access to roof space.
BEDROOM 1
13' 7'' x 11' 9'' (4.14m x 3.58m)
Window to front - north west aspect. Radiator. Carpet.
BEDROOM 2
11' 9'' x 9' 10'' (3.58m x 2.99m)
Window to rear - south eastern aspect. Built in wardrobe cupboard. Radiator. Carpet.
BEDROOM 3
10' 5'' x 7' 1'' (3.17m x 2.16m)
Window to front - north west aspect. Built in cupboard. Radiator. Laminate flooring.
SHOWER ROOM
Contemporary style suite comprising walk in shower with shatterproof plate glass screen, Aqualisa shower and aqua boarding to wall. Low level W.C. Wall hung wash hand basin with mixer tap and drawers beneath. Metro style tiled splashback. Chromium plated heated towel rail. Built in airing cupboard with water cylinder and shelving. Wood effect ceramic tiled floor. Window to side. Extractor fan.
OUTSIDE
To the front of the property is a driveway for parking two vehicles. Low maintenance garden with dwarf boundary wall and magnolia tree. The rear garden has a south eastern aspect which is tiered with the lower having a cobbled style patio area, shallow steps to a formal patio area with fenced border. Further steps leading to a lawned area, shrub borders, timber garden shed.
.jpg)




