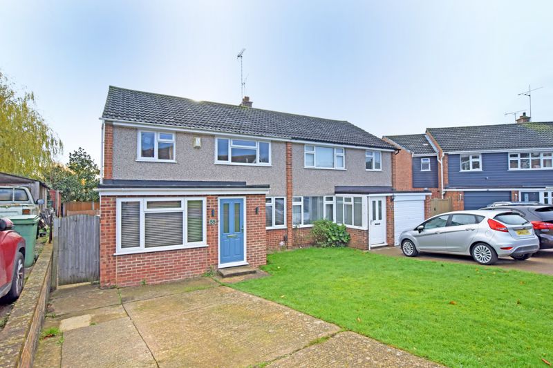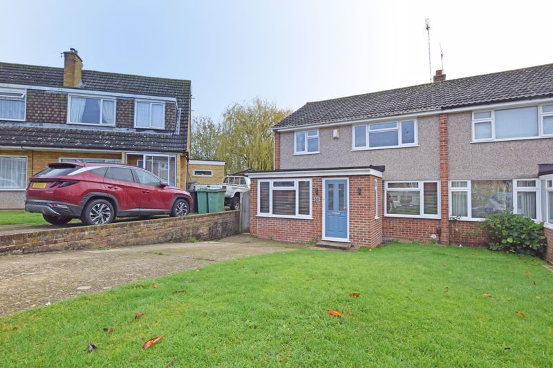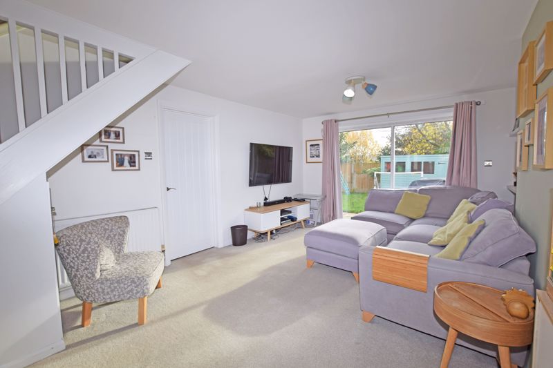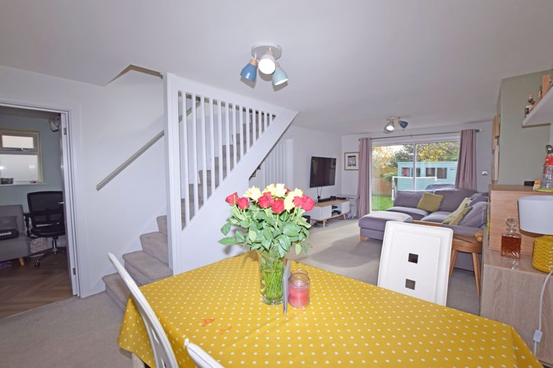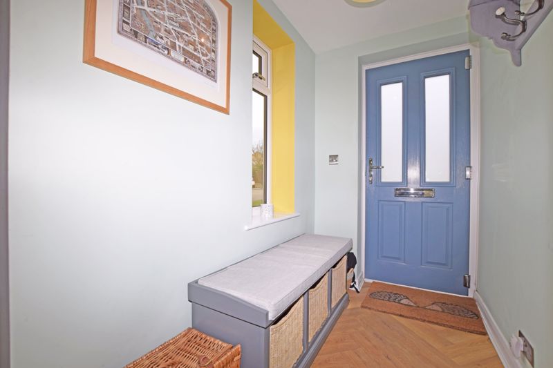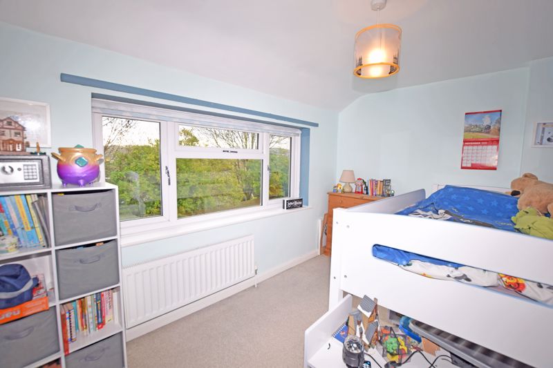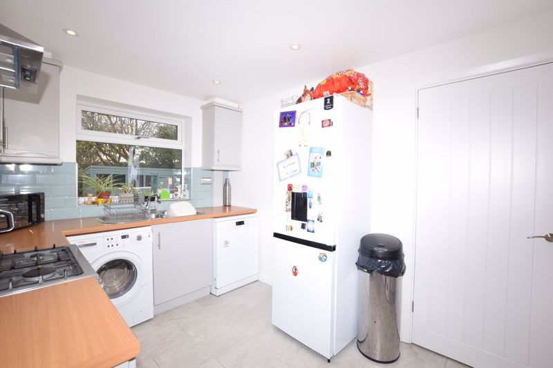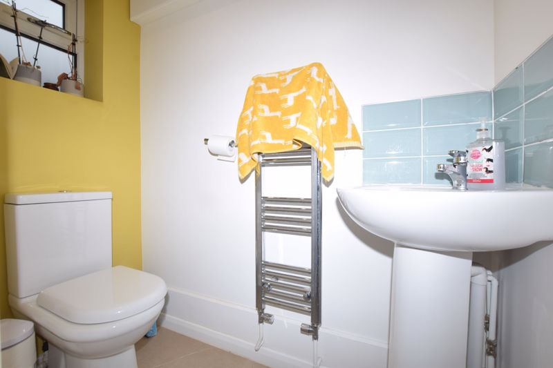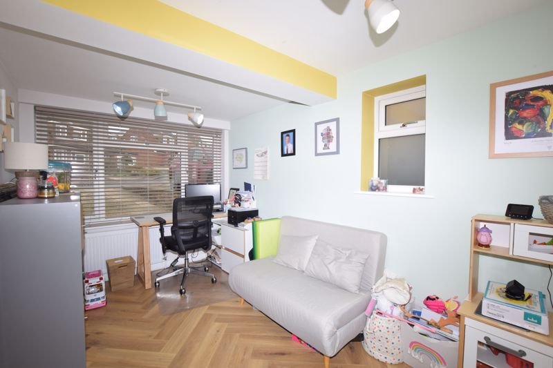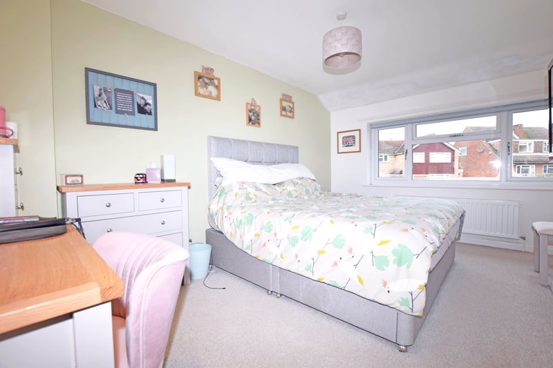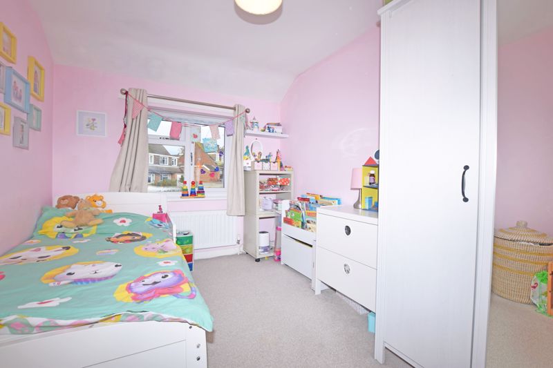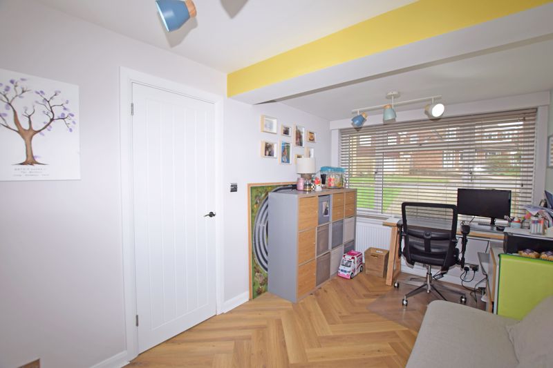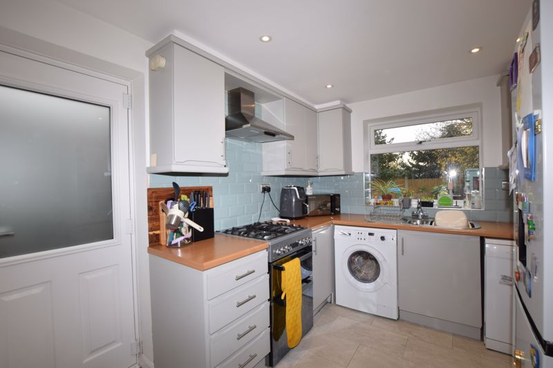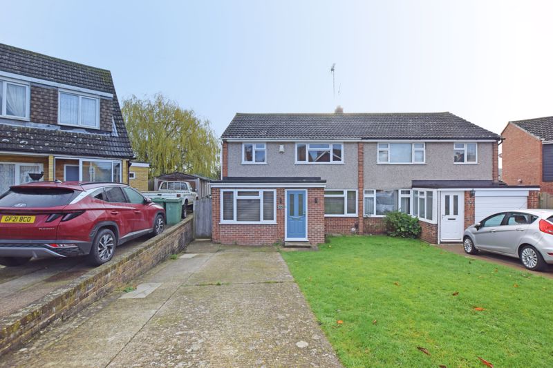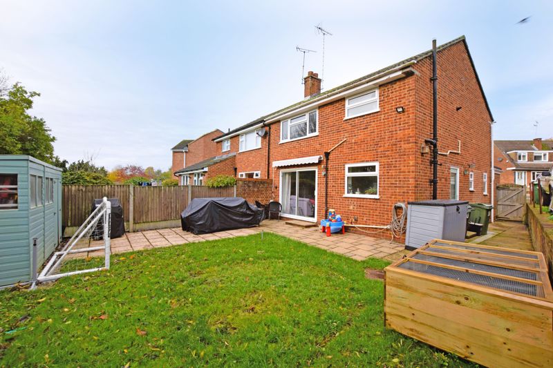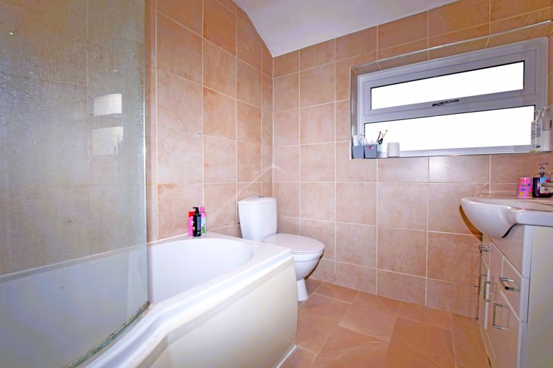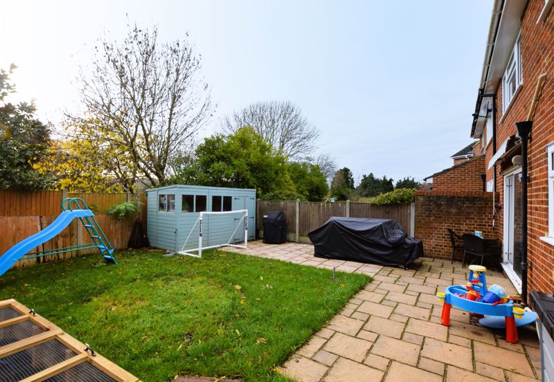Greystones Road, Bearsted, Maidstone
Guide Price £400,000
- Modern 3 bed semi detached house
- Walking distance to local shops
- Excellent junior & secondary schools nearby
- close to motorway links
- close to excellent schools
***Guide Price £400,000 to £425,000***Beautifully presented semi-detached house occupying a well established and sought after non- estate position within easy access of an excellent selection of local amenities. Featuring a through lounge diner, kitchen, playroom/study with additional cloakroom, three good size bedrooms, family bathroom, good size garden with south facing rear garden. Driveway with ample space for parking several vehicles. Benefitting from gas fired central heating by radiators and UPVC double glazed windows. We recommend your early viewing. Agents Note: It is considered that this property would achieve £1450 as a monthly rental on an assured short hold tenancy.
Click to enlarge

Maidstone ME15 8PD




