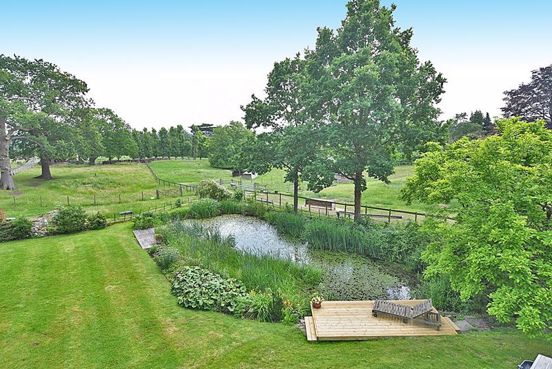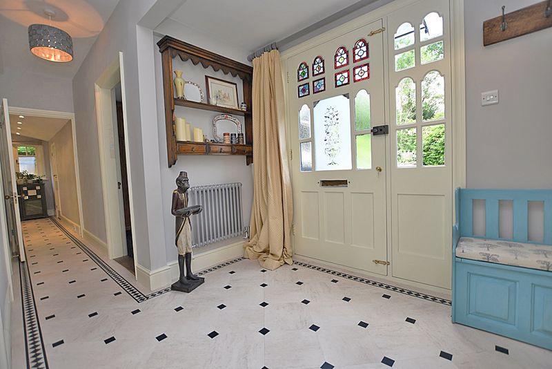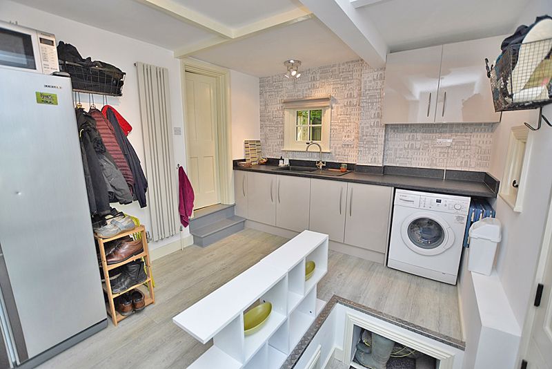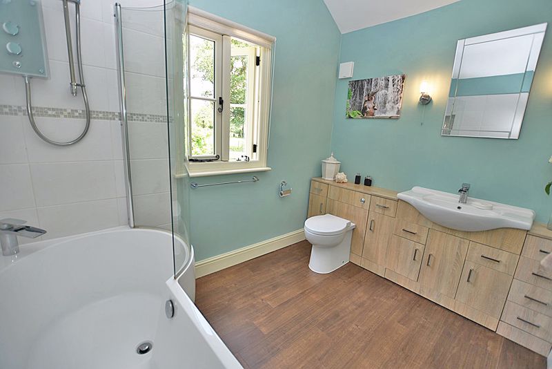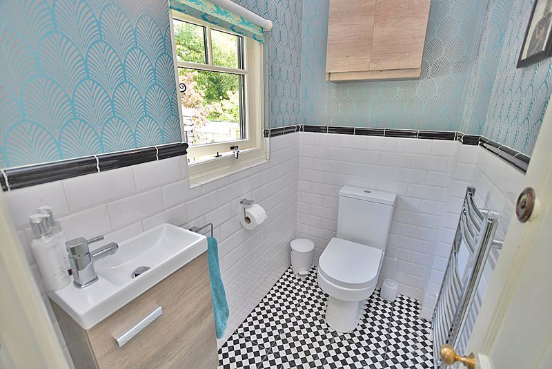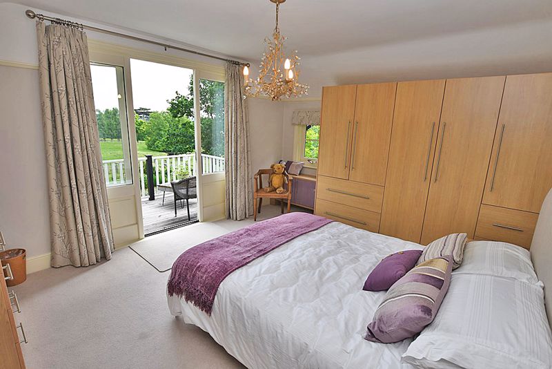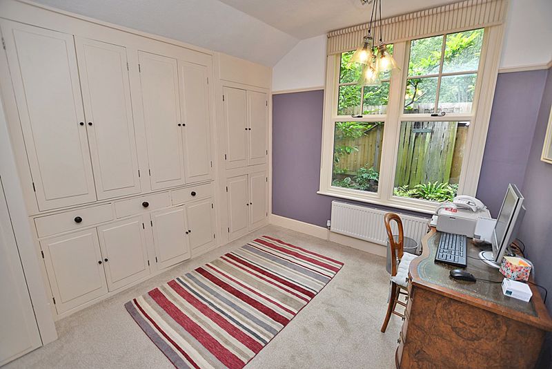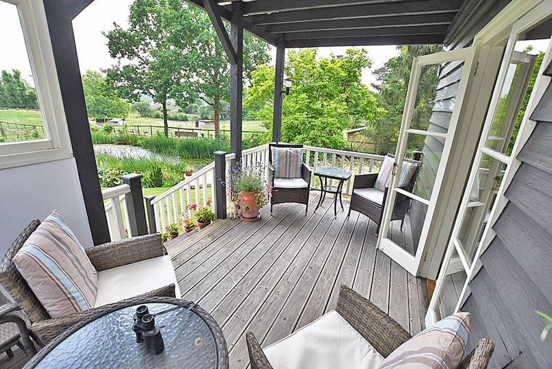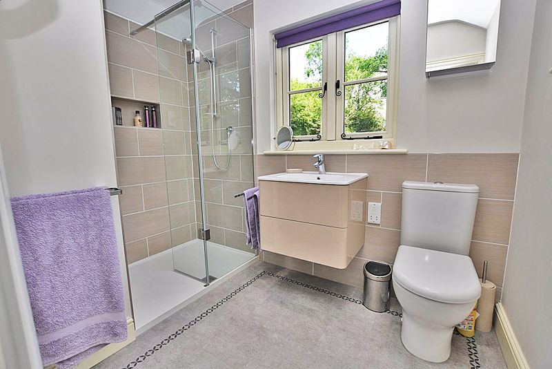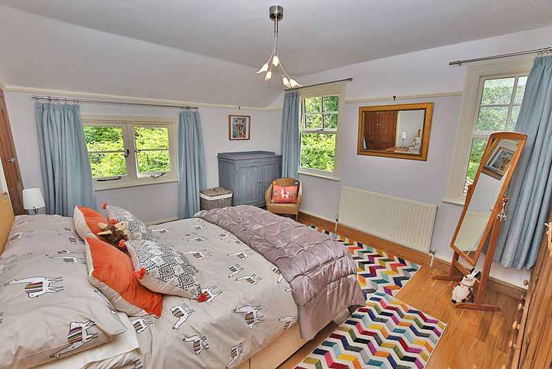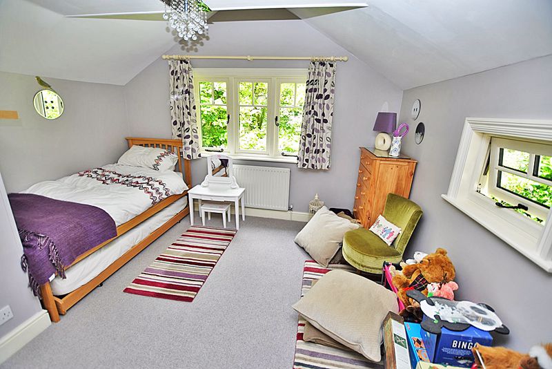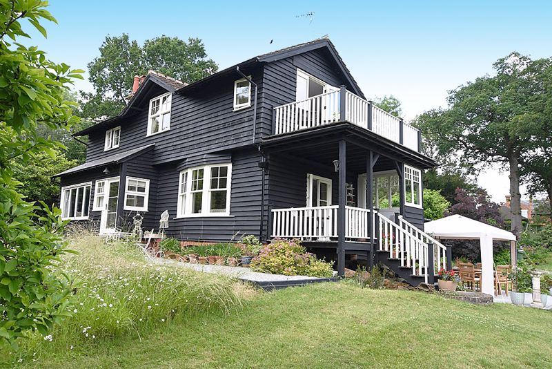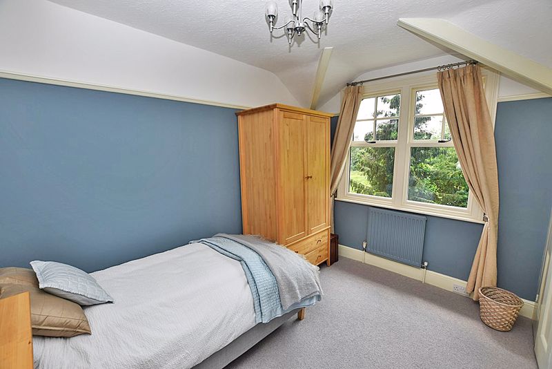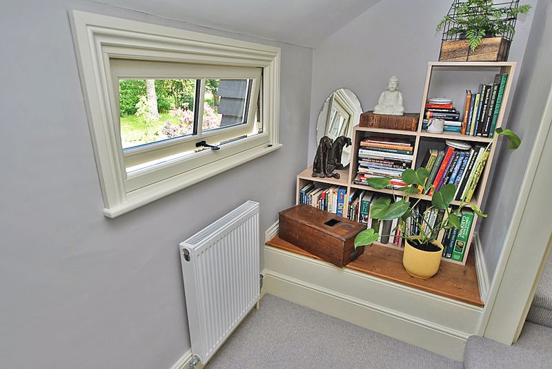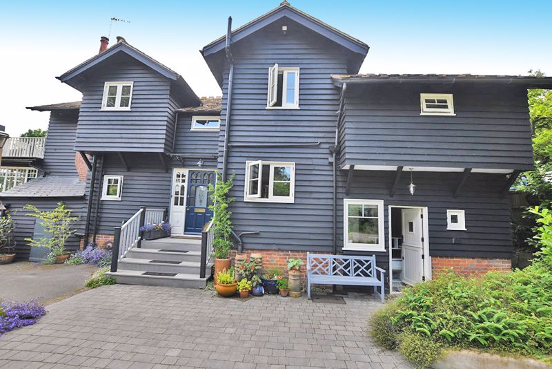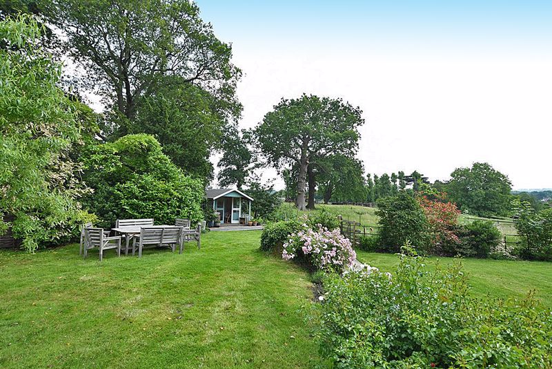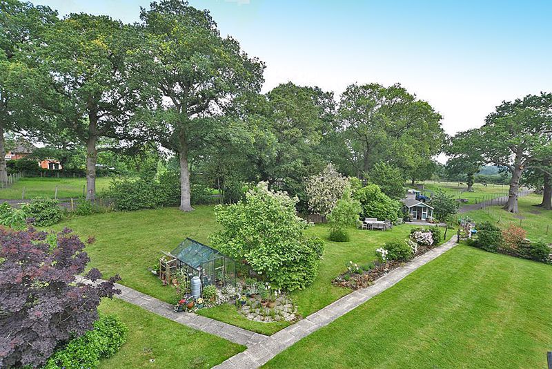ON THE GROUND FLOOR
ENTRANCE PORCH
Glass canopied porch with composite decking and timber handrail. Beautiful period half glazed door with stained leaded light panels & etched glass finish. Out side light.
ENTRANCE HALLWAY
'L' Shaped hallway, Classic amtico flooring bordered with key tiles. Pillared radiator and two further radiators. Inner half glazed door. Window to side with a western aspect. Door to cellar. Stairs to first floor. Window & glazed door to rear providing access to the gardens. Recessed downlighters.
CLOAKROOM
Window to side. Low level W.C. Vanity wash hand basin with mixer tap & cupboard under. Metro style tiled walls. Chromium plated heated towel rail. Chequered flooring.
LOUNGE
18' 0'' x 13' 10'' (5.48m x 4.21m)
Beautiful chimney piece with swags and fruit panel, dogtooth mantel, granite hearth and fitted wood burning stove. Bay window with sash style windows with a southern aspect and curved radiator beneath. Picture rails, cornice and ceiling rose. French glazed doors leading to a decked veranda measuring 14'5 x 7'6 with balustrade and views over the gardens and farmland.
DINING ROOM
15' 0'' x 11' 0'' (4.57m x 3.35m)
Bi-folding windows to the side with views over the garden. Stunning chimney piece with keyed dogtooth mantel, brick surround and fitted 'Morso' wood burning stove. Integrated cupboards. Picture rail and central ceiling rose. Double radiator.
KITCHEN
Bespoke luxury fitted kitchen by Mounts Hill joiners. A range of high and low level cupboards with shaker style door and drawer fronts with etched drawers and brushed chrome fittings. Incorporating corner carousel units, deep pan drawers, waste disposal bins and bi-folding cupboards. Granite working surfaces and upstands with Franke hung sink with Grohe mixer tap. Integrated fridge and Bosch dishwasher. Bosch induction four burner hob with glass splash back. Integrated Neff microwave. Complementing solid walnut fitted unit with integrated Neff double ovens, pull out spice unit and overhead storage. Double aspect windows to the side and rear overlooking the gardens. Display niches. Upright pillared radiator. Vinyl flooring and recessed downlighters.
UTILITY ROOM
11' 10'' x 9' 8'' (3.60m x 2.94m)
Range of high and low level units with mink high gloss door fronts. Black slate effect working surfaces and upstands. Deep black sink with brushed chrome mixer tap. Plumbing for washing machine. Space for American Style fridge freezer. Laminate flooring. Double aspect windows to the front and side. Steps leading down to a stable door providing access to the front of the property.
STUDY
11' 2'' x 10' 7'' (3.40m x 3.22m)
Open fireplace with tiled surround and wood mantelpiece. Extensive range of storage cupboards. Sash style window to side with a western aspect. Double radiator. Picture rail.
ON THE LOWER GROUND FLOOR
CELLAR
Twin Chamber Cellar;
Chamber 1 - 17'5 x 12' Sub floor window to the rear. Under stairs storage cupboard. Service meters. Built in storage cupboard with stone shelving. Modern consumer unit. Newton waterproofing sump pump.
Chamber 2 - 17'7 x 13'2 Sub floor window to the rear. Door to the side providing access to the garden. Storage cupboard housing wall mounted Vaillant combination boiler supplying hot water and central heating throughout. Door to dry log store at the front of the property.
ON THE FIRST FLOOR
LANDING
Wood balustrade with newel post. Access to roof space. Built in cupboard with shelving. Mezzanine landing with window to the front with a northern aspect. Double radiator. Built in linen cupboard.
PRINCIPAL BEDROOM
14' 10'' x 12' 4'' (4.52m x 3.76m)
Glazed French doors to the side leading onto a decked veranda with balustrade and panoramic views of the gardens and paddocks. Glazed panels to the side. Window to rear. Pillared double radiator. Picture rail.
EN-SUITE
8' 7'' x 5' 9'' (2.61m x 1.75m)
Contemporary styled suite comprising double walk in shower cubicle with plate glass screen. Remote Aqualiser thermostatically controlled shower, fully tiled walls and display niche. Wall hung wash hand basin with mixer tap and high gloss storage unit beneath. Low level W.C. Upright radiator. Karndean flooring. Double aspect windows to the front and side with views over the garden. Recessed downlighters, extractor fan and shaver point.
BEDROOM 2
15' 0'' x 11' 9'' (4.57m x 3.58m)
Double aspect windows to the side and rear. Built in wardrobe cupboard. Wood flooring and matching skirting. Radiator.
BEDROOM 3
12' 0'' x 12' 0'' (3.65m x 3.65m)
Double aspect windows to the front and side. Half vaulted ceiling. Radiator.
BEDROOM 4
11' 7'' x 8' 4'' (3.53m x 2.54m)
Magnificent picture window to the rear with a southern aspect. Double built in over stairs cupboard with further high level cupboard. Shaped ceiling. Picture rail and wall light. Radiator.
FAMILY BATHROOM
9' 4'' x 7' 0'' (2.84m x 2.13m)
White suite comprising 'P' shaped bat with mixer tap and Mira shower over and curved shower screen. Wall display niches. Vanity style wash hand basin with mixer tap and integrated limed oak finish built in drawers and cupboards. Low level W.C with concealed cistern. Walnut flooring. Chromium plated heated towel rail. Tiled splash backs with glass mosaic tiled border. Window to front with a northern aspect. Extractor fan and three wall lights.
OUTSIDE
Dividing tarmacadam driveway approached by a five bar gate leading to a block paved courtyard, screened from the road by laurels and Eucalyptus. Substantial timber framed triple garage, two of which are open for parking with lighting. Remaining garage with double doors currently being used as a workshop and store with modern consumer unit and lighting. Beyond the courtyard and garaging is a paved patio area with granite shingle border and Indian sandstone paving, overlooking the formal gardens with 60' pond, water lilies and decked sun terrace. Aluminium shed, greenhouse, summer house with decked veranda, lawn and numerous shrub borders including roses, lavender, clematis, allium and trees include lilac, magnolia, oak, willow, cobnut laurels and iron boundary fence. Beyond the formal gardens are several paddocks. Separate access can be gained to the paddocks via a five bar gate from the main driveway on a substantial metalled driveway formed from plainings. Within the paddocks there is a hay barn measuring 23'6 x 10', timber stable and tack room measuring 16' x 12' with paved area to the front and several animal shelters. There is an additional entrance/field gate to Thurnham Lane at the northern most corner of the land. There is also a further metered water supply to the paddock closest to this entrance gate.






