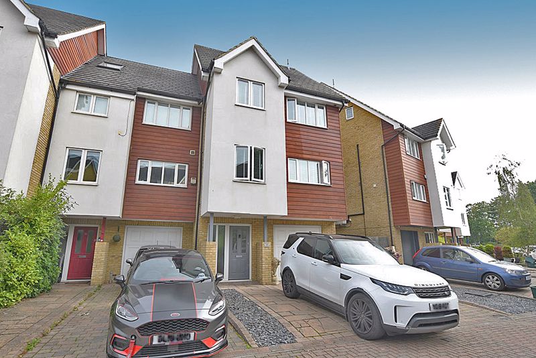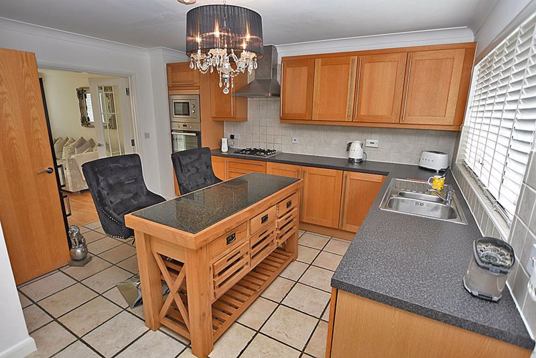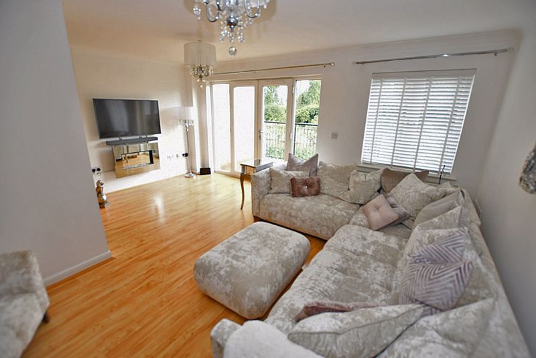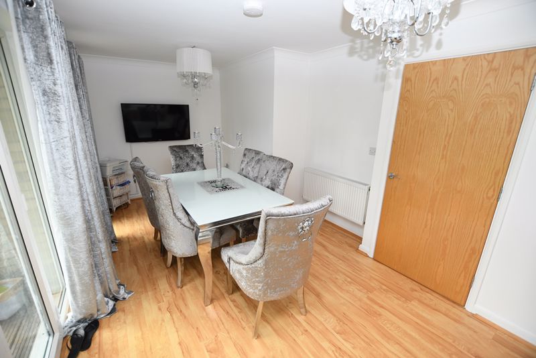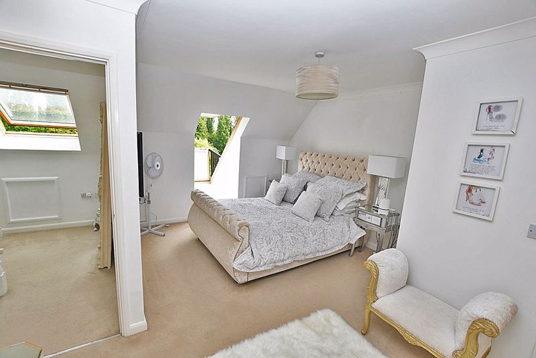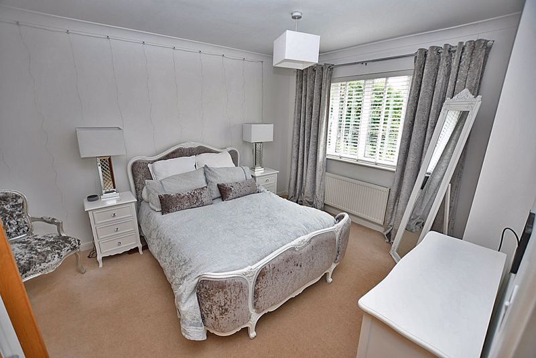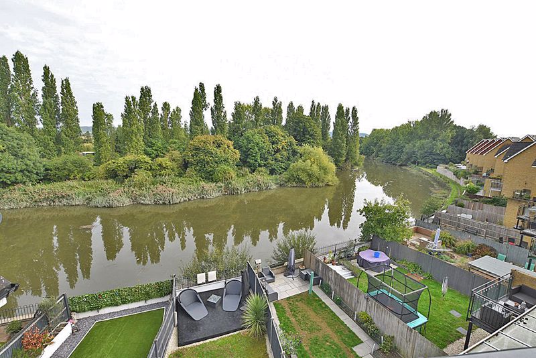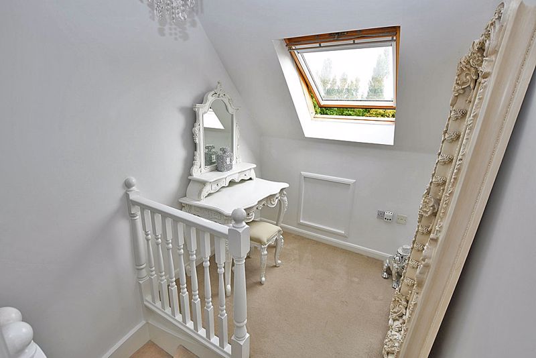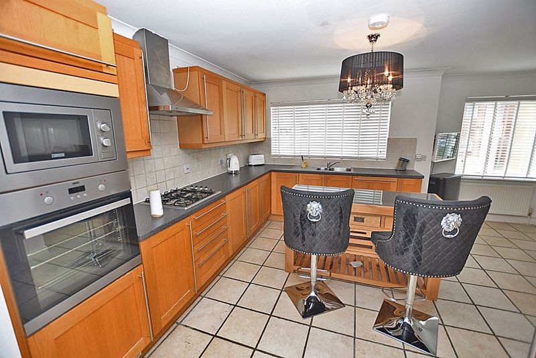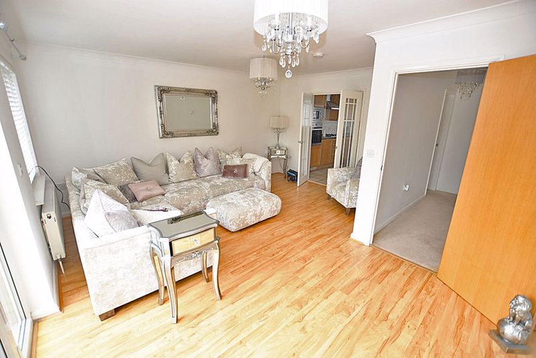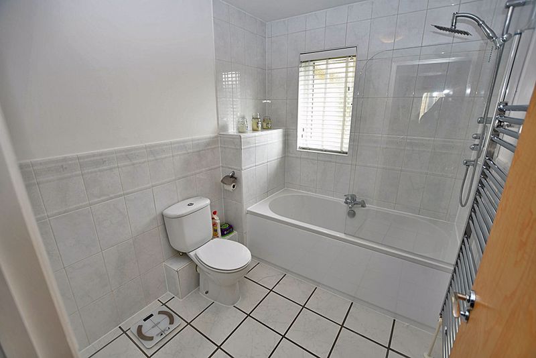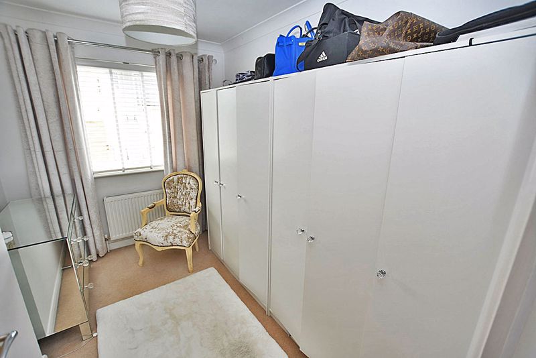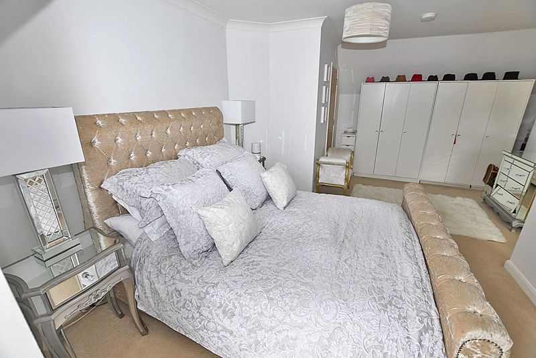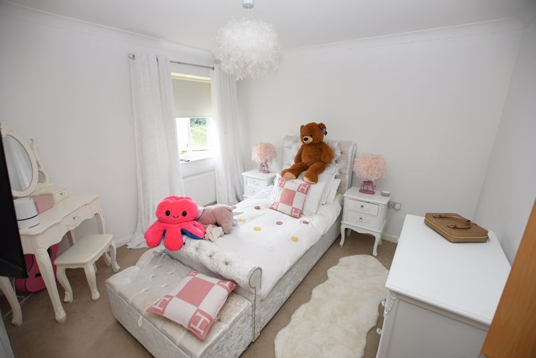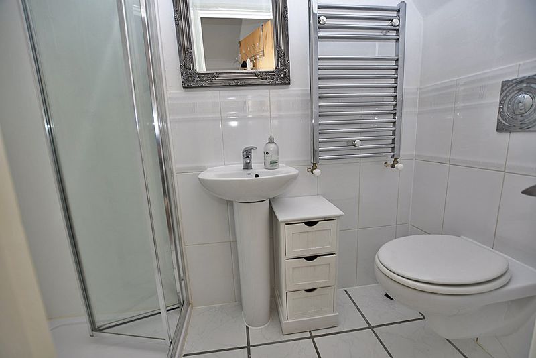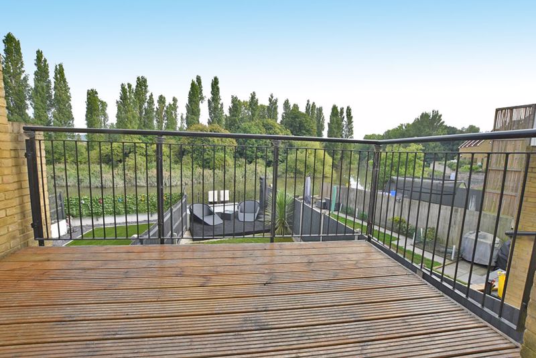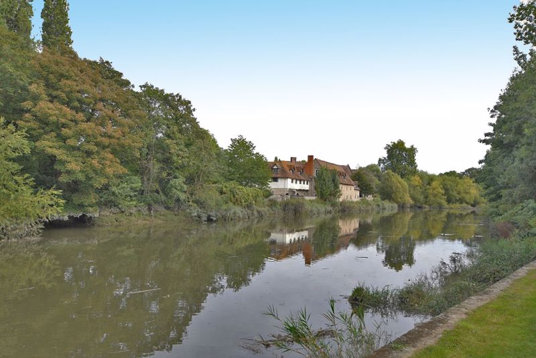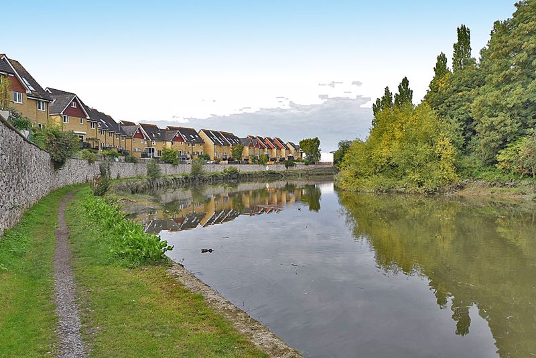ON THE GROUND FLOOR
PILLARED ENTRANCE PORCH
ENTRANCE HALL
Staircase to first floor. Understairs cupboard. Return door to garage. Radiator.
GARAGE
18' 9'' x 10' 5'' (5.71m x 3.17m)
Up and over entry door. Electric light and power. Incorporating a utility area with working surface and plumbing for automatic washing machine and space for tumble dryer. Vaillant wall mounted gas fired boiler supplying central heating and domestic hot water throughout.
CLOAKROOM
Low level W.C. Wash hand basin. Radiator.
ON THE FIRST FLOOR
DINING ROOM/BEDROOM 4
17' 4'' x 9' 3'' (5.28m x 2.82m)
Double radiator. Double casement doors and windows overlooking rear garden.
LANDING
Staircase to second floor. Built in linen cupboard with lagged cylinder.
KITCHEN BREAKFAST ROOM
13' 6'' x 17' 2'' (maximum) (4.11m x 5.23m)
Fitted with a contemporary range of Oak faced cabinets with complimenting grey granite effect working surfaces. Integrated microwave, four burner hob, extractor hood, eye level oven, sink. Window to front. Ceramic tiled floor. Tiled splashbacks. Radiator. Double casement doors to:-
LOUNGE
17' 4'' x 15' 6'' (max) (5.28m x 4.72m)
Double radiator. Double casement doors to balcony (10'6 x 9') enjoying stunning views over the meandering River Medway.
ON THE SECOND FLOOR
LANDING
Staircase to 3rd floor
BEDROOM 2
13' 7'' x 10' 5'' (4.14m x 3.17m)
Window to front. Southern aspect. Radiator. Double built in wardrobe cupboard.
EN-SUITE SHOWER ROOM
Shower cubicle. Wash hand basin. Low level W.C.
BEDROOM 3
11' 0'' x 10' 4'' (3.35m x 3.15m)
Window overlooking rear garden with stunning views. Radiator.
BEDROOM 5/STUDY
10' 3'' x 7' 5'' (3.12m x 2.26m)
Window to front. Southern aspect. Radiator.
FAMILY BATHROOM
White contemporary suite. Panelled bath. Wash hand basin. Low level W.C. Radiator.
ON THE THIRD FLOOR
SPACIOUS LANDING
Decorative balustrade. Velux window to rear.
PRINCIPAL BEDROOM
13' 4'' x 10' 5'' (4.06m x 3.17m)
Featuring an extending Velux window creating a small balcony with exquisite views to the rear.
EN-SUITE BATHROOM
Panelled bath. Wash hand basin. Low level W.C. Radiator.
OUTSIDE
To the front is a double width driveway parking for two vehicles with plum slate borders to the side. Side pedestrian access.
The rear garden extends to 40ft with lawned area and raised sun terrace to the rear backing onto the River Medway.




