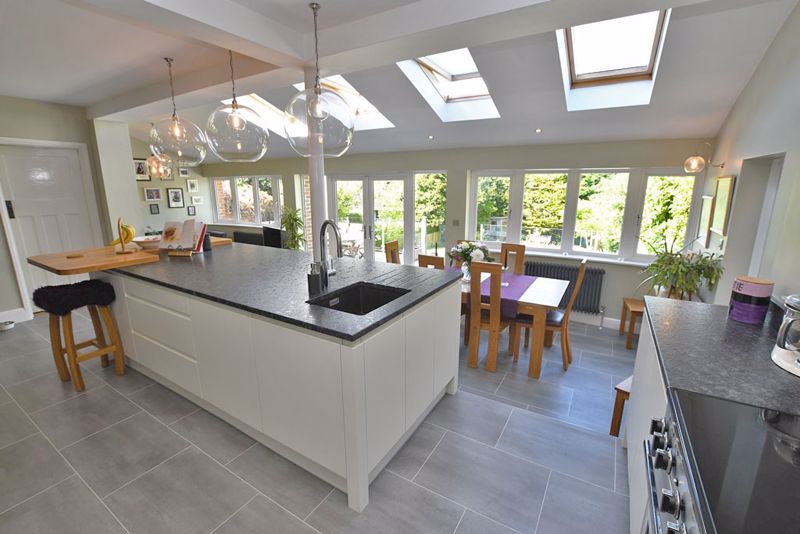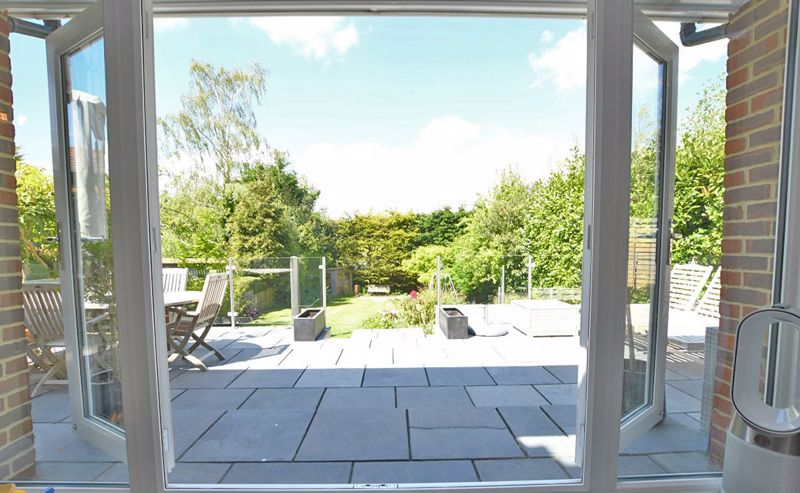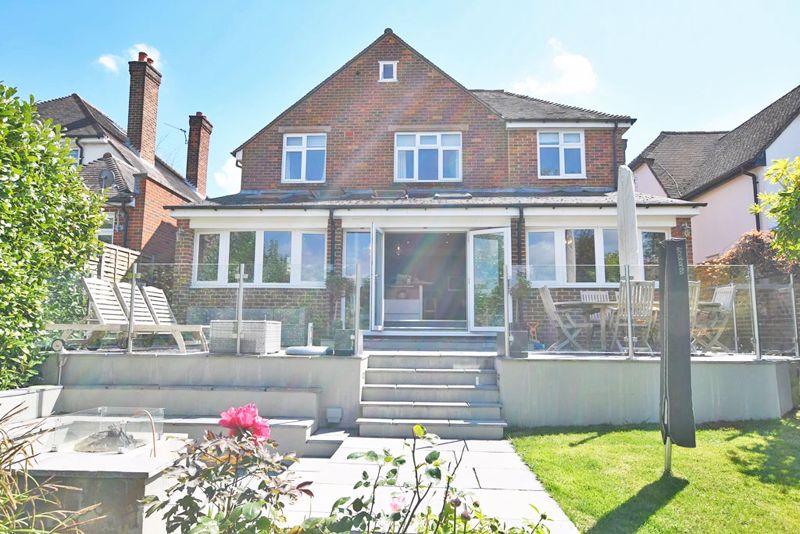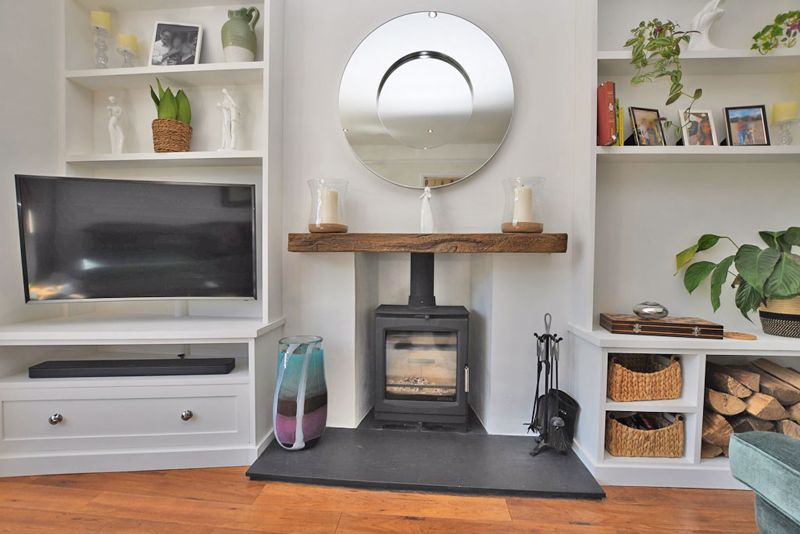ON THE GROUND FLOOR
ENTRANCE CANOPY
Outside light, half glazed composite entrance door with chrome furniture and glazed side panel, quarry tiled step.
ENTRANCE HALL
15' 3'' x 6' 5'' (4.64m x 1.95m)
Amtico flooring, radiator with decorative cover, staircase to first floor with natural timber handrail and balustrade. Understairs storage cupboards.
CLOAKROOM
White contemporary suite with porcelain tiled walls, wash hand basin with mixer tap and cupboard beneath, wc with concealed cistern. Window to side.
LOUNGE
13' 9'' (max) x 11' 8'' (4.19m x 3.55m)
Amtico flooring, bay window to front affording an eastern aspect, double radiator, recessed fireplace with timber effect bressumer beam, slate hearth, fitted wood burning stove, built-in bespoke fireside shelving and storage cupboards.
OPEN PLAN KITCHEN / DINING FAMILY ROOM
30' 9'' x 19' 0'' (max) (9.37m x 5.79m)
The kitchen area was professionally fitted by Ream Bespoke Kitchens with white and aubergine door and drawer fronts, delightfully set off by leathered granite work tops featuring a stunning island unit with sink, mixer tap and quooker tap. Timber breakfast bar, range cooker with contemporary extractor hood above, eye level microwave and wine cooler, full height refrigerator and matching full height freezer. 3 pillared radiators, Karndean flooring, recess low voltage lighting, step leading to dining family room which is bathed in light by 4 Velux windows, 2 with remote opening. Further fenestration overlooking the sun terrace with double casement doors and further door to the side.
UTILITY ROOM
8' 9'' x 5' 6'' (2.66m x 1.68m)
Range of oak faced units, working surface, metro tiled splashback, sink unit and mixer tap, space for washing machine and tumble dryer, shelving, double radiator.
ON THE FIRST FLOOR
LANDING
18' 9'' x 7' 3'' (max) (5.71m x 2.21m)
Window to side, timber balustrade, staircase to second floor.
BEDROOM 1
14' 0'' (into Bay) x 11' 9'' (max) (4.26m x 3.58m)
Bay window to front affording a pleasant open outlook, eastern aspect, double radiator. 3 double built-in wardrobe cupboards.
EN-SUITE SHOWER ROOM
Delightful white contemporary suite, with chromium plated fittings, step in shower, wash hand basin, mixer tap, wc, fully tiled walls and flooring, with stone effect ceramics, under floor heating. Window to front, eastern aspect.
BEDROOM 2
12' 0'' x 9' 6'' (3.65m x 2.89m)
Headboard recess with storage cupboards above, double built-in wardrobe cupboard, window to rear, pleasant outlook, western aspect, radiator.
BEDROOM 3
11' 9'' (max) x 9' 1'' (3.58m x 2.77m)
Two double built-in wardrobe cupboards with integrated dresser unit, window to rear, western aspect, pleasant outlook, radiator.
BEDROOM 4
9' 2'' x 9' 0'' (2.79m x 2.74m)
Radiator, window to rear, western aspect.
ON THE SECOND FLOOR
STUDY / PLAYROOM
17' 4'' x 8' 0'' (5.28m x 2.44m)
Built-in wardrobe cupboard, further built-in cupboard housing Potterton gas fired combination boiler, window to rear, western aspect, eaves storage cupboard, radiator.
OUTSIDE
To the front of the property, the front garden extends to approximately 60 ft with tarmacaden driveway providing parking and turning for several vehicles. Lawned area well stocked with shrubs including Laburnum and Acer.
Integral garage measuring 16' by 8' with roller shutter door, electric, light and power. Side pedestrian access.
To the rear of the property the garden enjoys a western aspect and is a particular feature of the property and extends to 90 ft, delightfully secluded and well stocked with shrubs and trees providing seclusion. Exceptionally well landscaped with paved sun terrace with plate glass balustrade, stainless steel supports. Shallow steps lead to a further paved area with sunken firepit, outside lighting and seating. Shrub beds with Acer, roses, Mediterranean grasses. Summer house and garden shed.

































































