ON THE GROUND FLOOR
ENTRANCE CANOPY
Outside lighting, Georgian style UPVC entrance door.
RECEPTION HALL WITH STUDY AREA
17' 10'' x 7' 2'' (narrowing to 6') (5.43m x 2.18m)
Staircase to first floor, two built-in storage cupboards, window to front, affording a Southern aspect.
CLOAKROOM
Hand basin, WC, radiator, window to side.
LOUNGE
15' 0'' x 10' 1'' (4.57m x 3.07m)
Beamed ceiling, window to front, Southern aspect, radiator, natural brickwork, glazed panels with wide access to:
DINING ROOM
10' 0'' x 8' 3'' (3.05m x 2.51m)
Beamed ceiling, radiator, double glazed sliding patio doors to garden.
KITCHEN
9' 10'' x 8' 0'' (2.99m x 2.44m)
Fitted with units, oak door and drawer fronts, stainless steel sink, beamed ceiling, vinyl flooring, wall mounted gas fired boiler, space for washing machine, fridge freezer and cooker, tiled splashbacks, window overlooking rear garden.
ON THE FIRST FLOOR
LANDING
Built-in linen cupboard, window to side, access to roofspace.
BEDROOM 1
11' 2'' x 11' 0'' (3.40m x 3.35m)
Built-in wardrobe cupboard, with mirrored sliding doors, window overlooking rear garden, radiator.
EN-SUITE SHOWER ROOM
Shower cubicle, window overlooking rear garden, shower cabinet, wash hand basin.
BEDROOM 2
12' 3'' x 7' 7'' (3.73m x 2.31m)
Window to front, Southern aspect, built-in wardrobe cupboard with mirrored sliding doors.
BEDROOM 3
14' 4'' x 8' 6'' (4.37m x 2.59m)
Double aspect windows, South and Western outlook.
BATHROOM
Panelled bath, wash hand basin, low level WC, tiled splashbacks, radiator.
OUTSIDE
To the front of the property there is a garden, lawn with silver birch tree, tarmac driveway with parking for 2 vehicles leading to brick garage with up and over entry door, electric, light and power, overhead storage.
To the rear of the property is a garden which is laid to lawn, fully fenced, paved patio, shrubs. Measuring approximately 35ft.






.jpg)
.jpg)
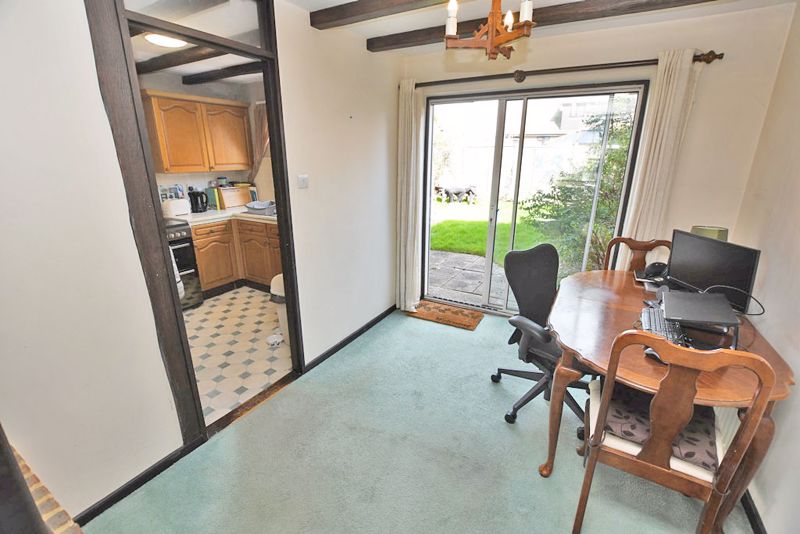
.jpg)
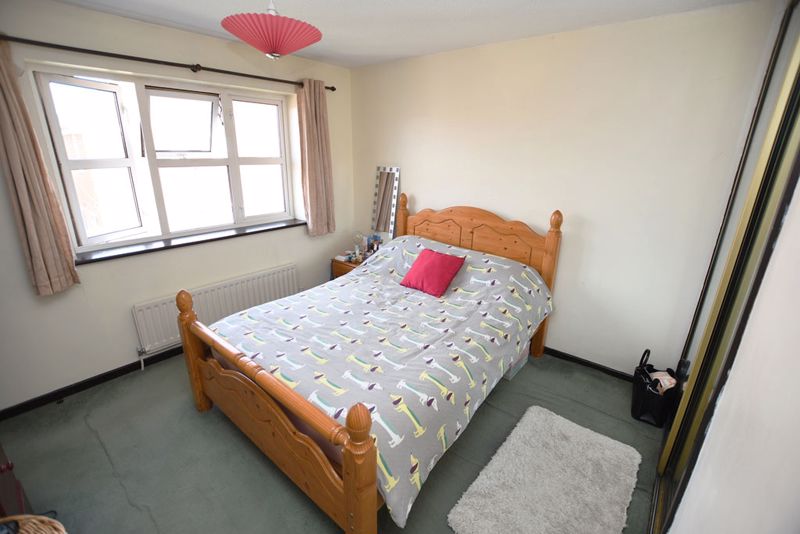
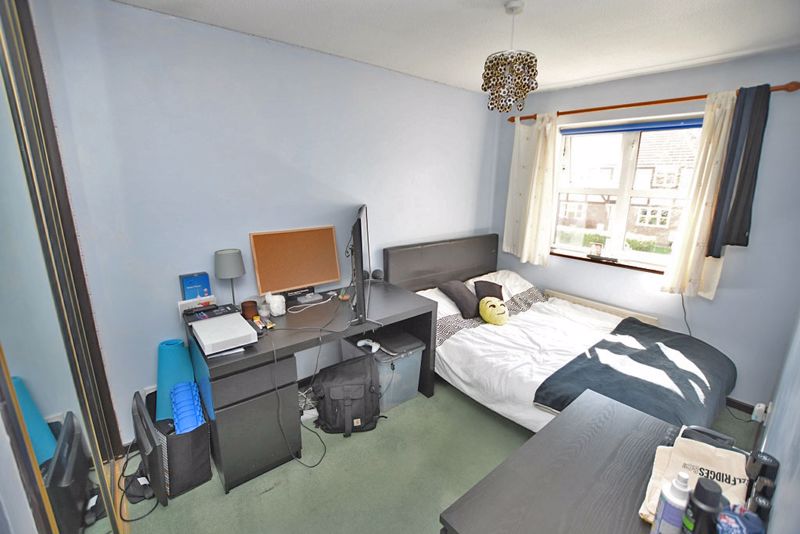
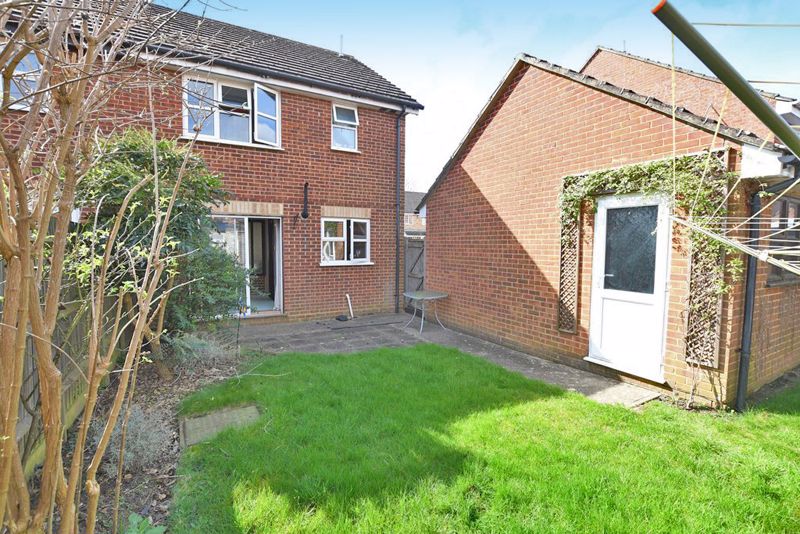
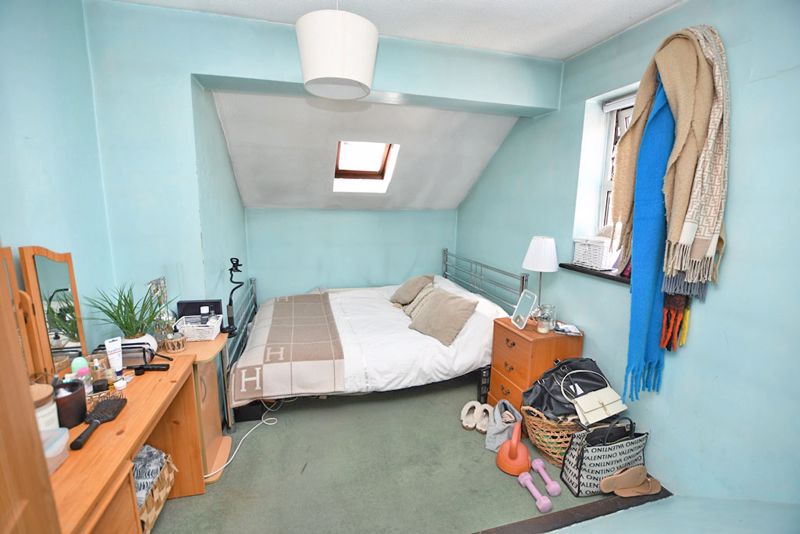
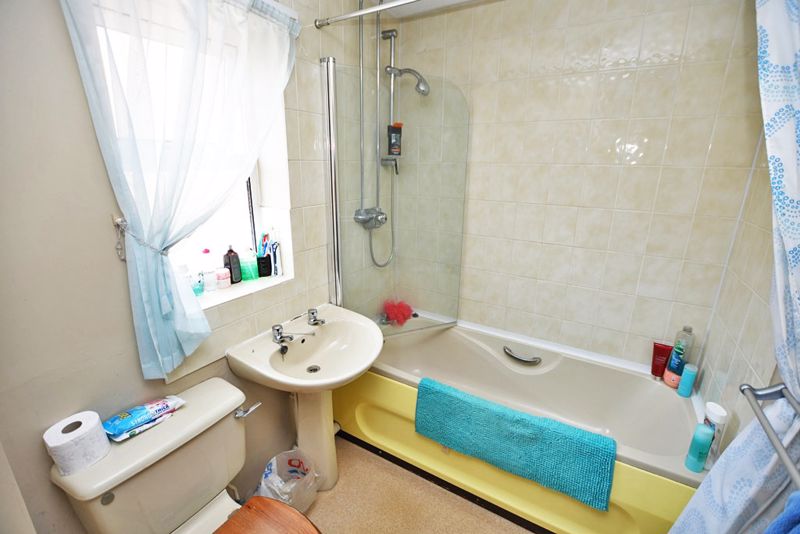
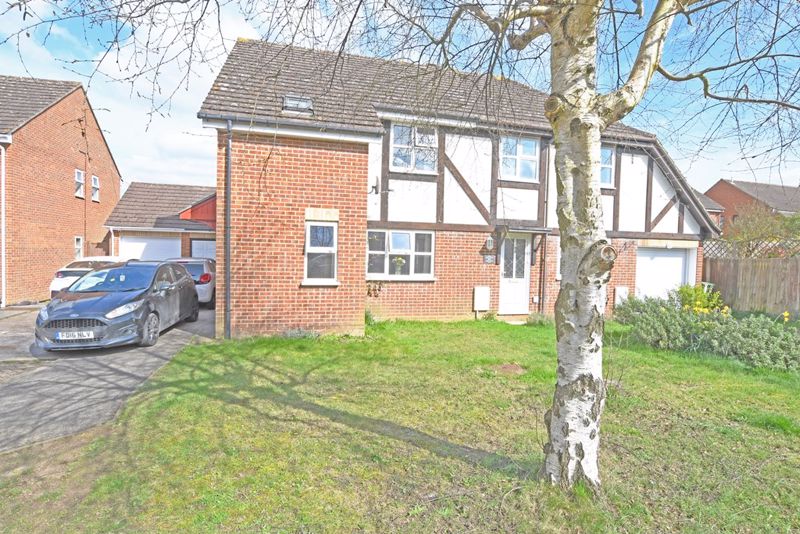
.jpg)
.jpg)

.jpg)















