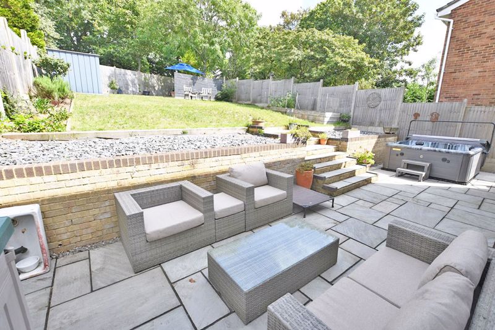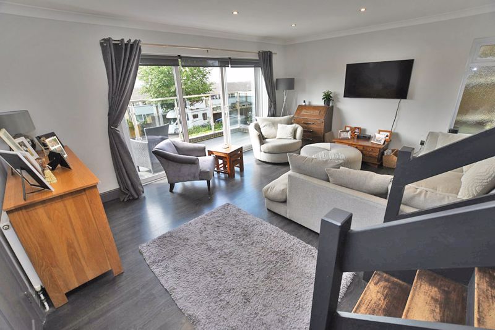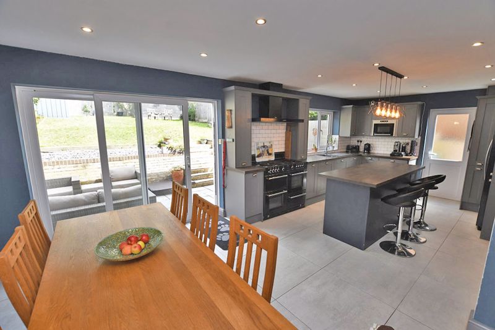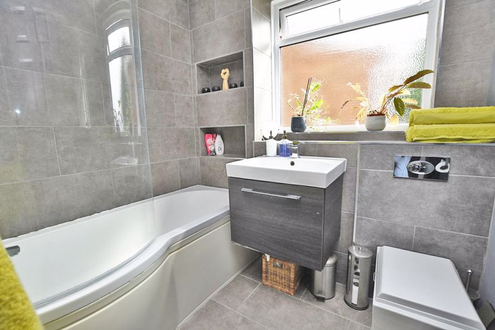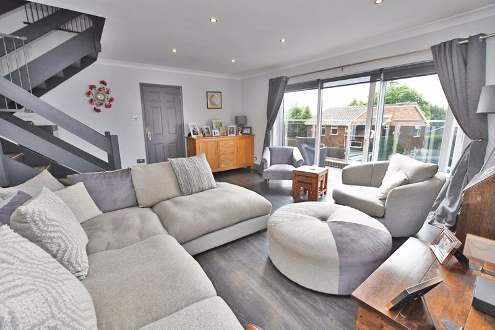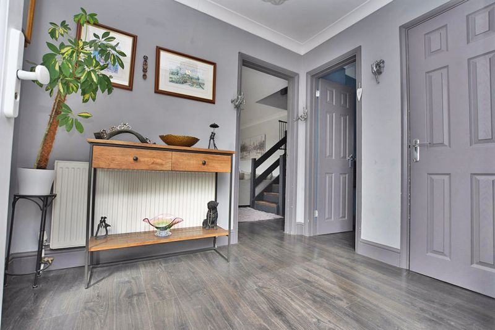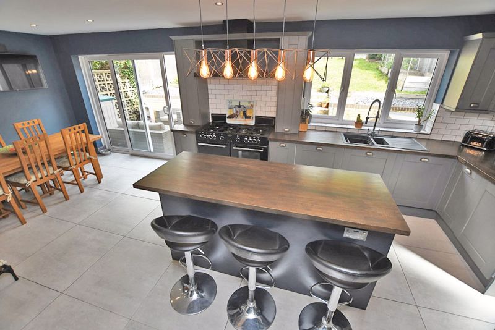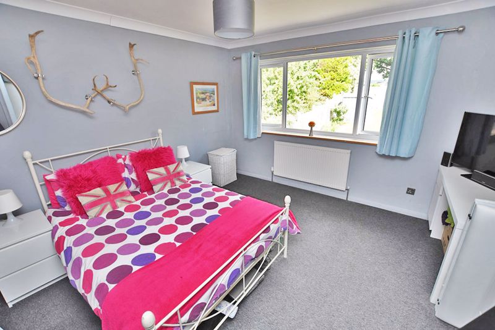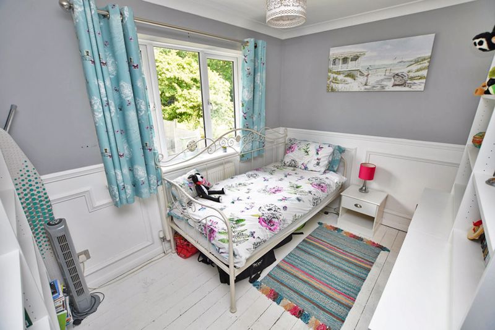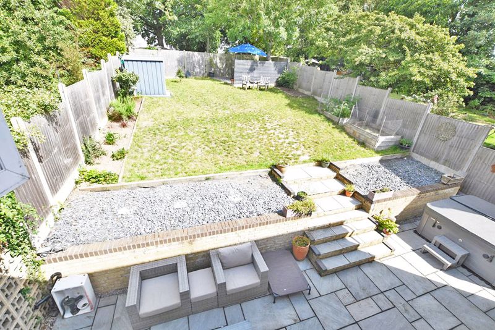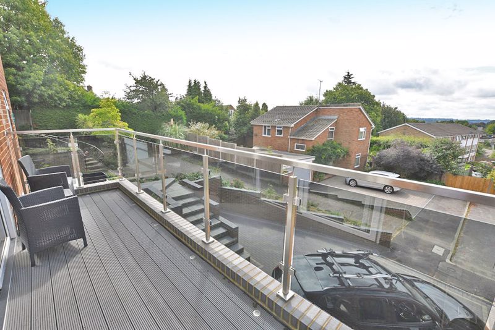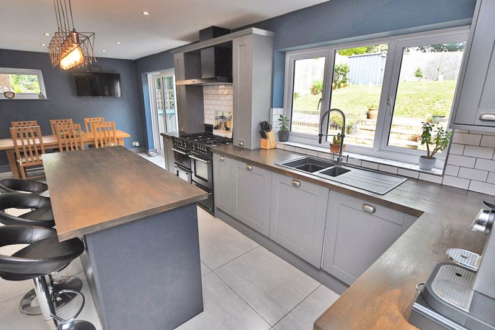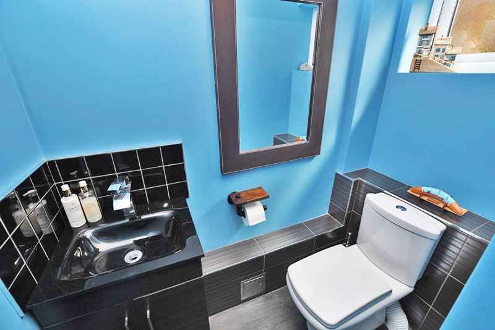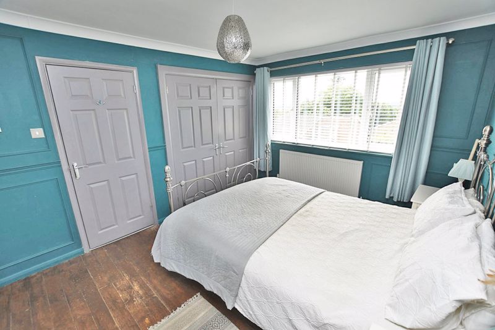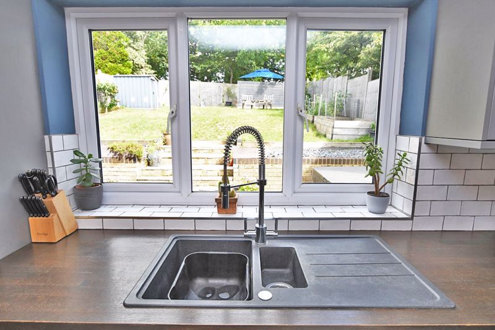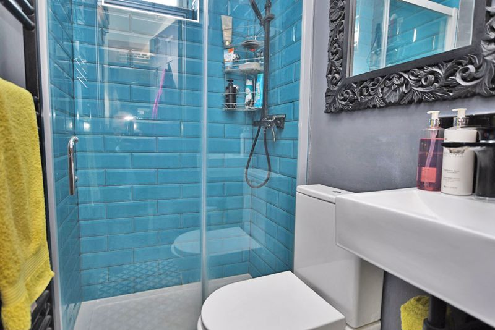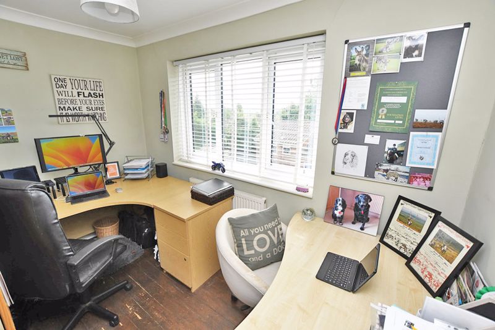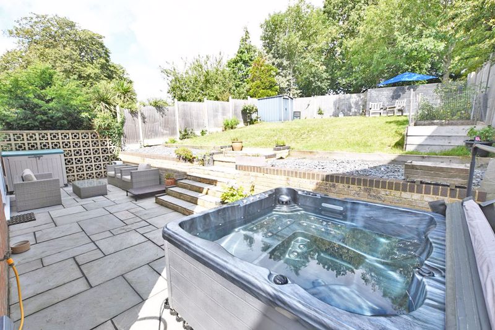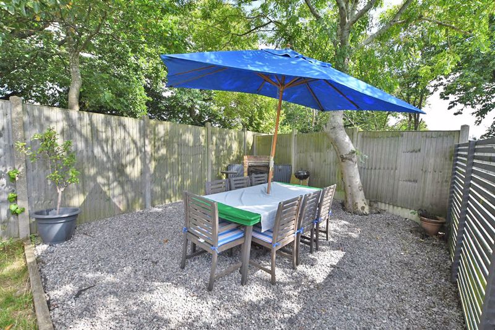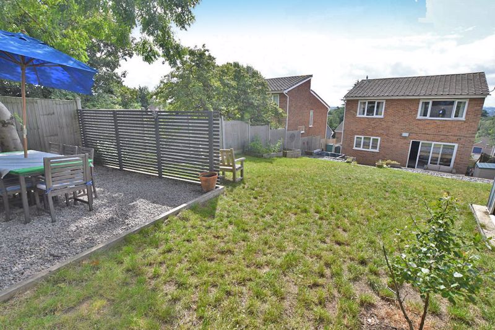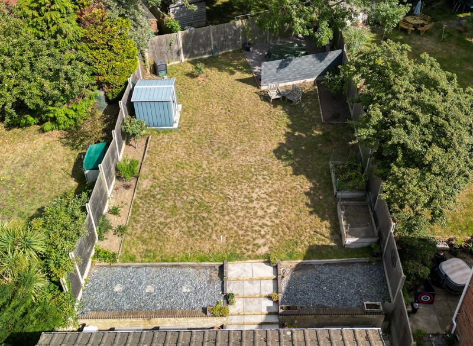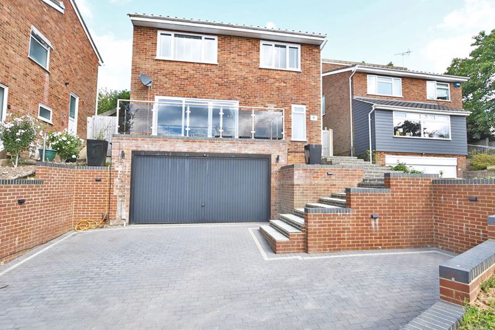GROUND FLOOR
ENTRANCE HALL
8' 6'' x 6' 0'' (2.59m x 1.83m)
radiator, built in storage cupboard, entrance door with glazed side panel, window to front, continuos laminate flooring
CLOAKROOM
Feature wash hand basin, chrome mixer, cupboard under, tiled splashback, continuous flooring
LOUNGE
17' 1'' x 13' 10'' (5.20m x 4.21m)
Staircase to mezzanine landing, double radiator, recess low voltage lighting, window to side, double glazed patio doors enjoying southen aspect to balcony with plate glass and stainless steel ballustrade, LED lighting, power point, decked flooring, stunning views.
OPEN PLAN KITCHEN/DINING FAMILY ROOM
23' 6'' x 12' 1'' (7.16m x 3.68m)
A beautiful room with grey door and drawer cabinets escutcheon fittings and walnut work services, metro style ceramic tiling, cooker recesss with Belling 7 buner range cooker, twin oven, grill and warming oven, extractor hood above, acyrlic sink wih chrome mixer tap, integrated microwave, washing machine, Kenwood American fridge/freezer with drinks and ice dispenser, cupboard concealing Ideal Gas boiler for central heating, extending spice racks, island breakfast bar with deep pan drawers,,side door to rear, door to garden. Dining area, continuous porcelain flooring double glazed patio doors to garden, recessed low voltage lighting.
FIRST FLOOR WITH MEZANINE LANDING
BEDROOM 1
14' 0'' x 10' 3'' (4.26m x 3.12m)
Pine FLooring, dado rail, panelled walls, double radiaotor, double wardrobe cupboard, double aspect windows feature picture window to front tiwth views.
BEDROOM 2
12' 7'' x 12' 0'' (3.83m x 3.65m)
Window overlooking rear garden, radiator
BEDROOM 3
11' 0'' x 8' 0'' (3.35m x 2.44m)
Panelling to dado height, pine flooring radiator, window overlooking rear garden.
BEDROOM4
11' 0'' x 7' 0'' (3.35m x 2.13m)
pine flooring,double radiator, window to front, southern aspect views.
BATHROOM
White comtemporary white suite with chrome fittings, p shaped bath with curved shower screen and shower over, wash hand basin with cupboard under, low level WC, fully tiled walls and ceiling, display niche, radiator
SHOWER ROOM
Shower room with contemporary suite, chrome fittings, twin shower cubicle, with sliding door, metro tiling, wash hand basin, low level WC and towel rail
OUTSIDE
Front garden, extensive brick paving with parking for several cars leading to double garage with up and over door, electric light and power, brick retaining walls with decorative coping, riven patio, steps leading to front door, rockery bed, granite pebble relief.
Rear garden, extends to 65 foot, being delightfully landscaped with riven paving adjacent to house, shallow steps and brick retaining walls, leading to lawned area. Plum slate relief reaised bed for veg, seculded al fresco dining area being fulled fenced, steel shed, side pedestrian access.




