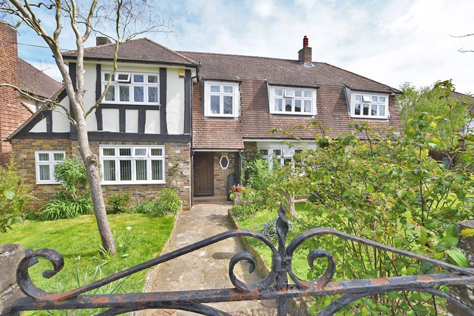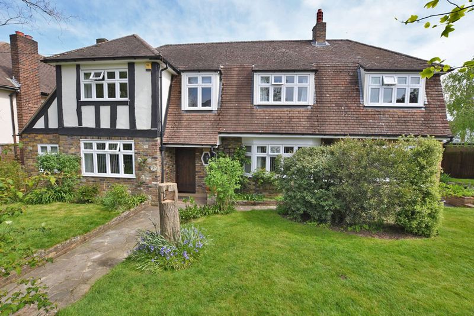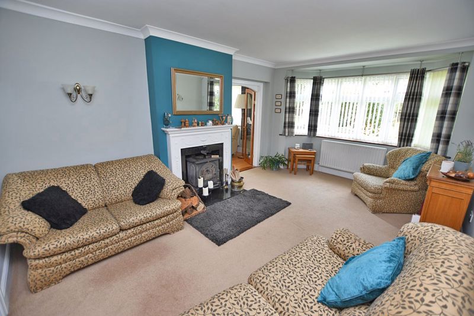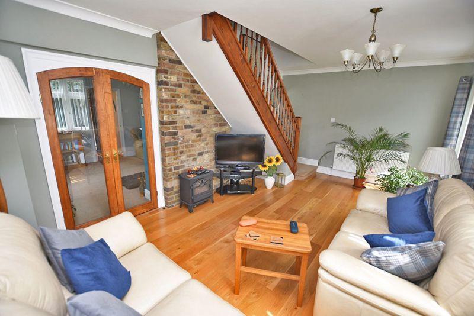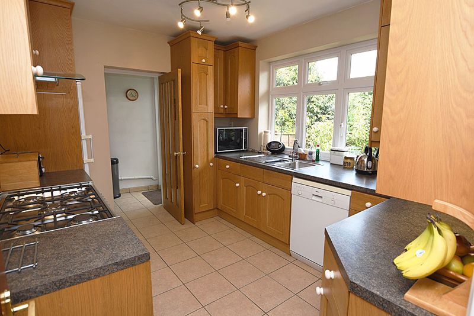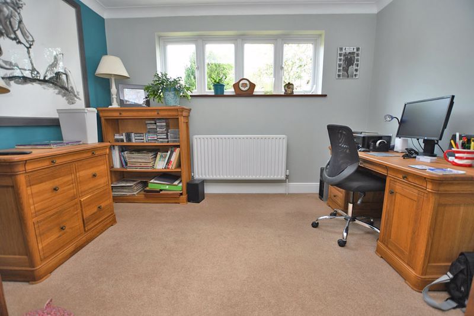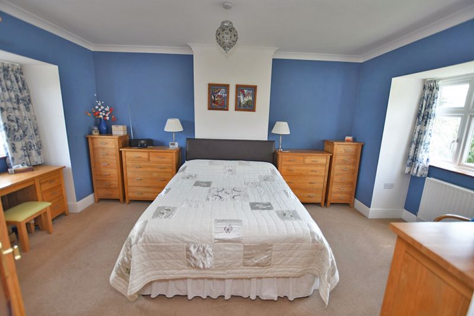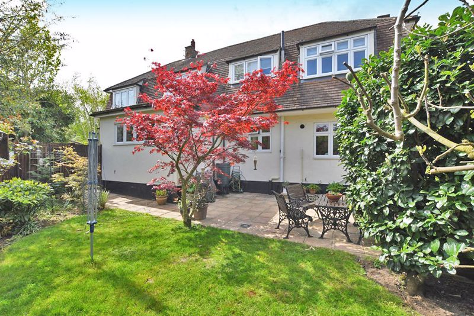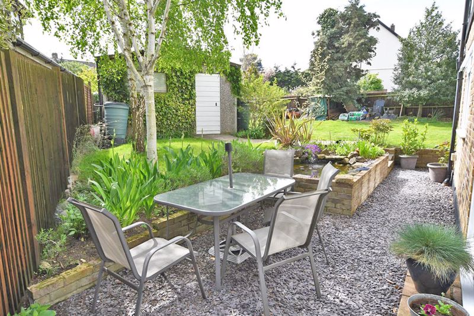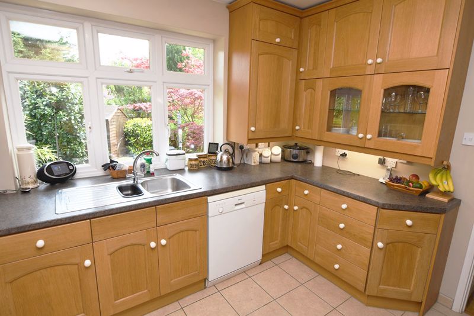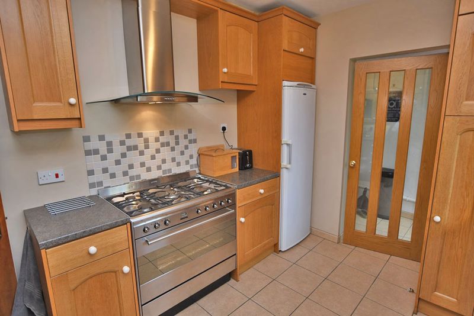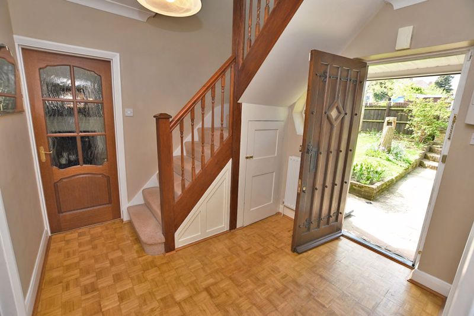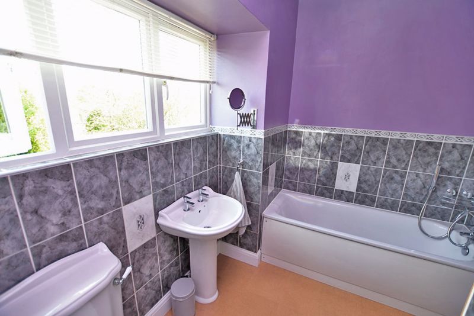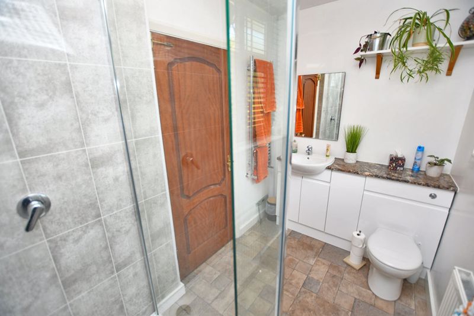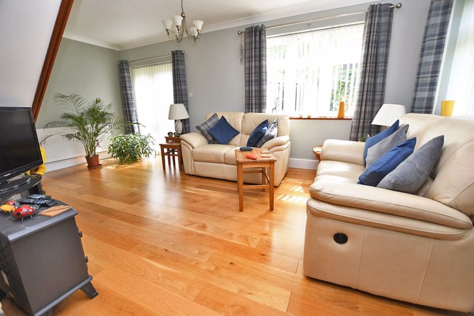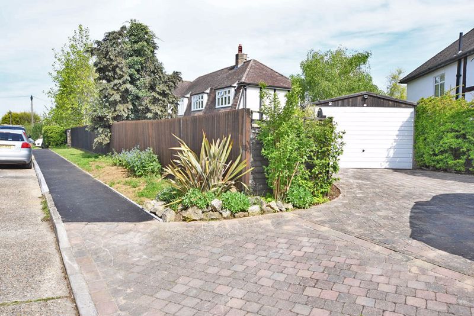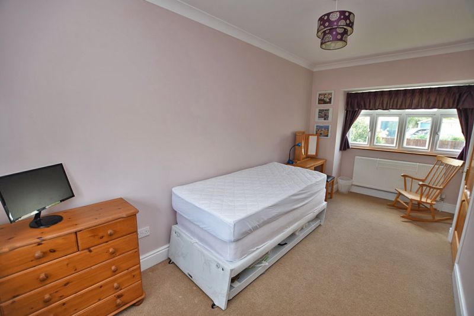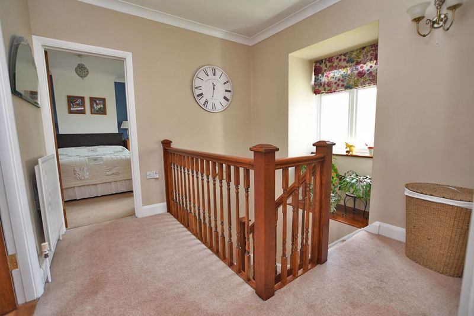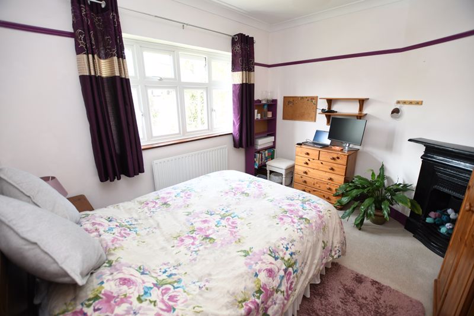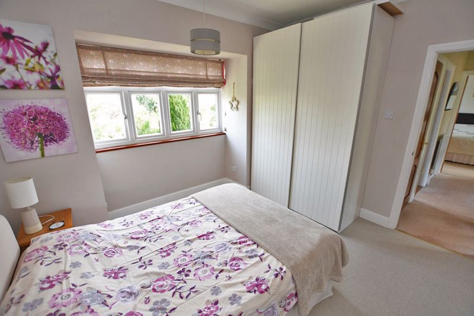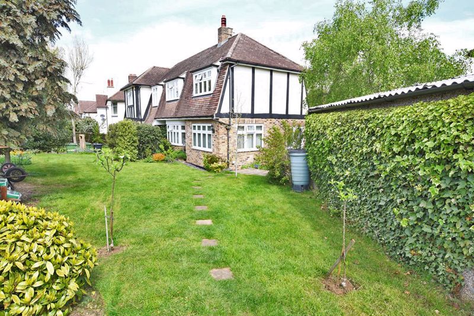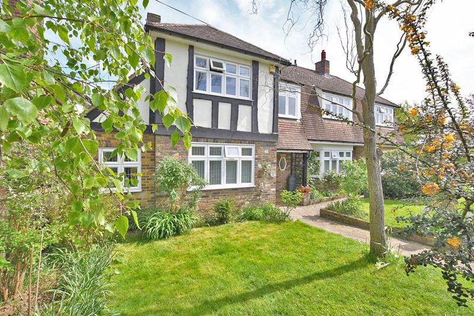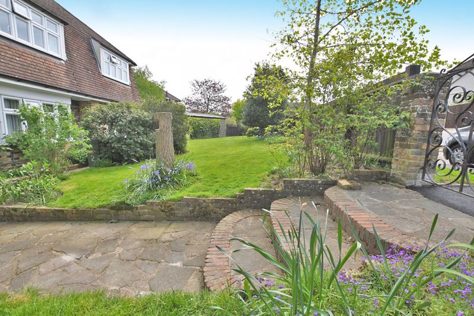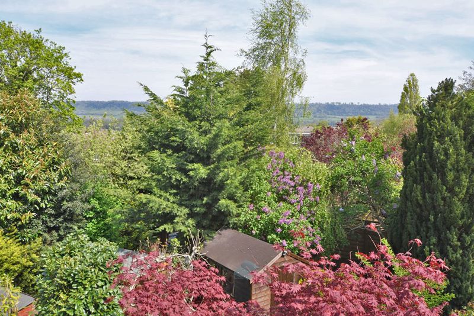ON THE GROUND FLOOR
HALLWAY
Studded oak entrance door with blackened furniture. Double radiator. Understairs cupboard housing smart meters for gas and electric. . Oak parquet flooring. Stairs to first floor.
LOUNGE
17' 8'' (into bay) x 12' 0'' (5.38m x 3.65m)
Bay window to front with fitted vertical blinds - southern aspect. Adams style fireplace with Urns and Swags. Fitted wood burning stove with granite hearth. Wall lights. Double radiator. Door to:-
STUDY AREA
12' 0'' x 8' 10'' (3.65m x 2.69m)
Window to rear - northern aspect. Double radiator.
SITTING ROOM
19' 2'' x 11' 8'' (5.84m x 3.55m)
Windows to side and front. Laminate flooring. Double glazed doors to side garden. 2 double radiators. Stairs to bedroom 4.
DINING ROOM
11' 8'' x 10' 8'' (3.55m x 3.25m)
Window to front with fitted vertical blinds - southern aspect. Double radiator. Oak parquet flooring.
DOWNSTAIRS SHOWER ROOM
9' 3'' x 6' 0'' (2.82m x 1.83m)
Window to rear. Twin shower cubicle with rainforest shower head. Tiled walls. Low level W.C with concealed cistern. Wash hand basin with chrome mixer tap. Chrome heated towel rail. Radiator.
KITCHEN
11' 5'' x 9' 6'' (3.48m x 2.89m)
Window to rear overlooking the garden. Fitted with high and low level units with oak door and drawer fronts and ceramic furniture and complementing granite effect working surfaces. One and half bowl sink with mixer tap. Smeg 5 burner Range cooker, large oven, glass and stainless steel extractor hood above. Cupboard housing gas fired boiler supplying central heating and domestic hot water throughout. Bosch dishwasher. Hotpoint fridge freezer. Mosaic splashback. Glazed display cabinet. Ceramic tiled floor. Glazed door to:-
UTILITY
Double glazed door to garden. Ceramic tiled floor. Window to front. Wall mounted cupboards. Access to roof space. Space for washing machine, tumble dryer and fridge.
ON THE FIRST FLOOR
GALLERIED LANDING
Access to roof space with folding loft ladder. Window to front. Radiator.
BEDROOM 1
18' 9'' x 11' 9'' (5.71m x 3.58m)
Bay window to front and rear. Radiator. Carpet.
BEDROOM 2
11' 4'' x 10' 8'' (3.45m x 3.25m)
Window to front. Radiator. Picture rail. Cast iron fireplace with raised basket and decorative cowl. Picture rail.
BEDROOM 3
11' 2'' x 11' 0'' (max) (3.40m x 3.35m)
Bay window to rear. Fitted wardrobe with sliding doors. Radiator. Carpet
BATHROOM
Window to rear. Half tiled walls. Pedestal wash hand basin. Low level W.C with concealed cistern. Panelled bath with chrome tap and hand shower attachment. Radiator.
BEDROOM 4
18' 10'' (into bay) x 7' 8'' (5.74m x 2.34m)
Bay window to front and rear. Double radiator. Carpet.
OUTSIDE
The front of the property has a 150ft road frontage with an average depth of 60ft. Lawned area with steps down. Fully fenced boundaries. Stocked with mature shrubs including contorted hazel, climbing rose, buddleia and peony. Small herb garden.
Rear garden
Patio adjacent to the house. Lawn. Shrubs and trees including Acers, Variegated Laurels, Fig Tree, honeysuckle and potted bamboo. Fully fenced boundaries. Outside tap. Timber garden shed. Side pedestrian access leading to side garden and detached garage.
Side garden
Paved patio and plum slate outdoor entertaining/seating area. Lawn. Ornamental pond. Silver birch trees providing dappled shade from the southern aspect. Garage measuring 12' x 20' approached by brick paviour driveway providing parking for approximately 4 vehicles.





