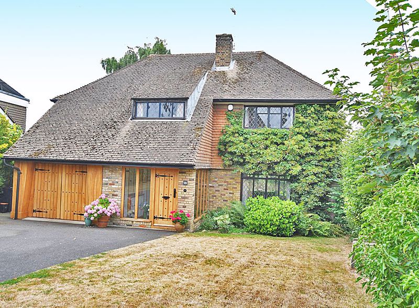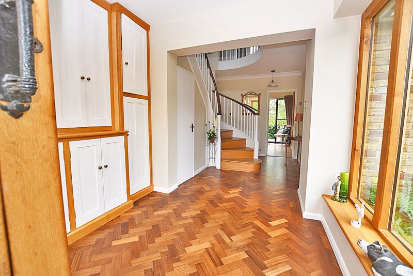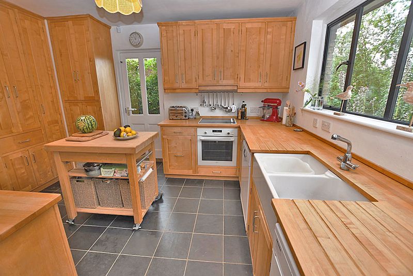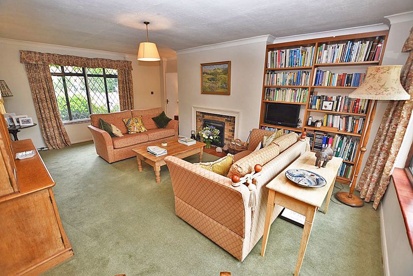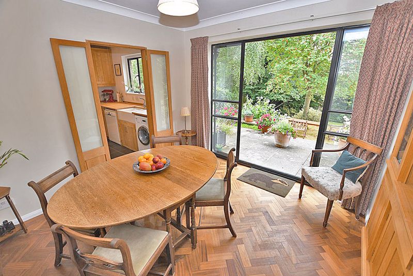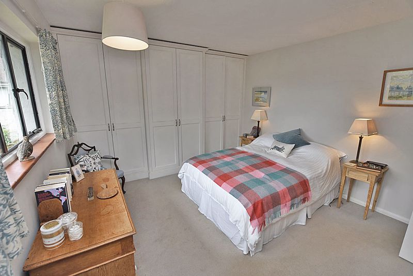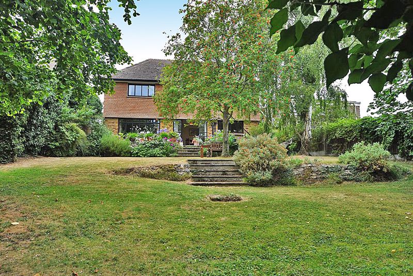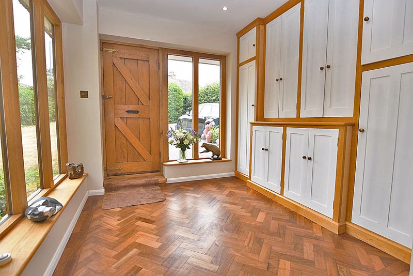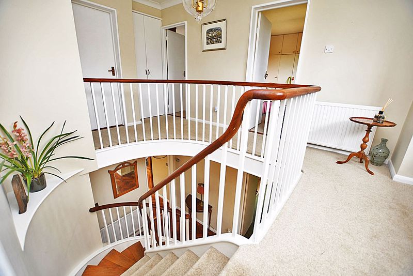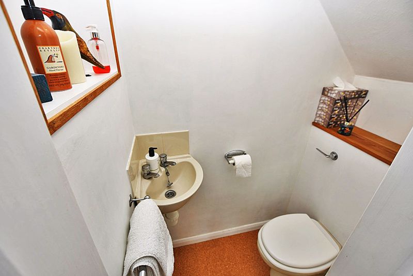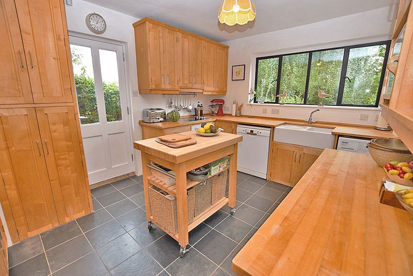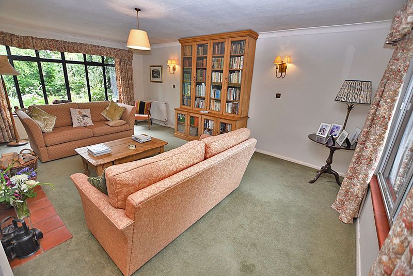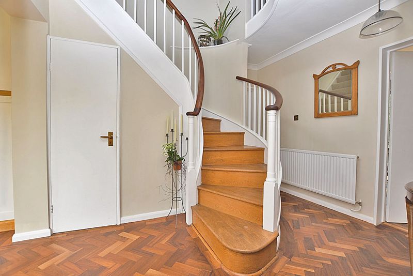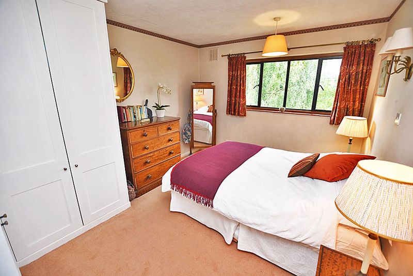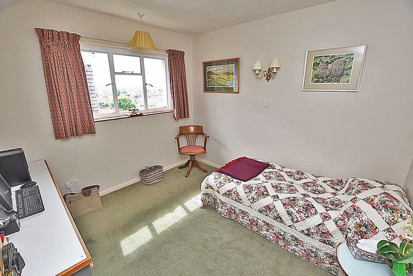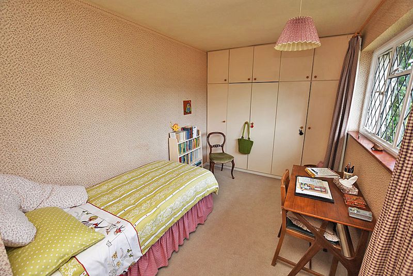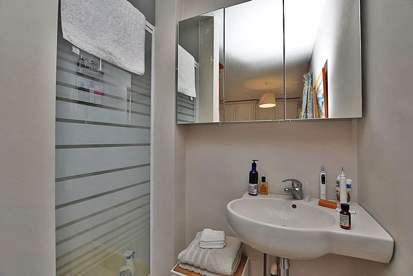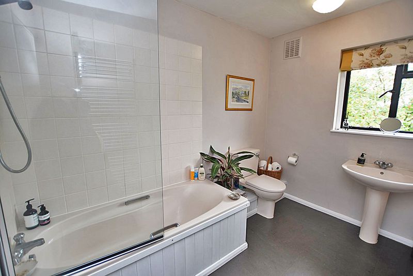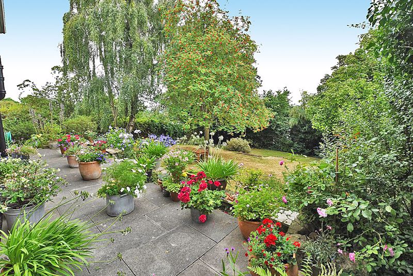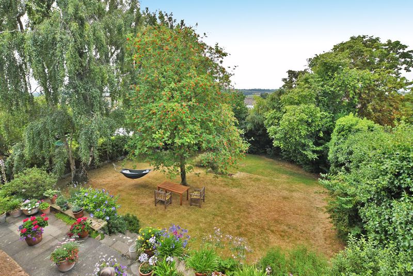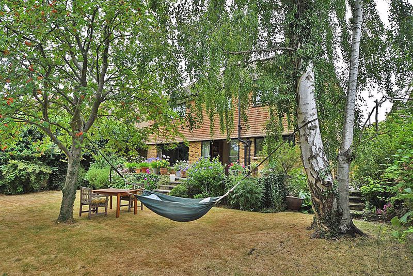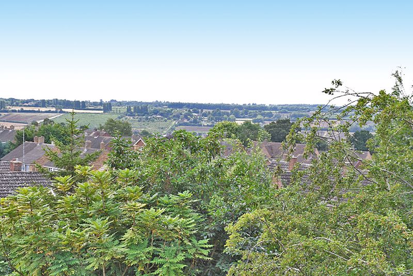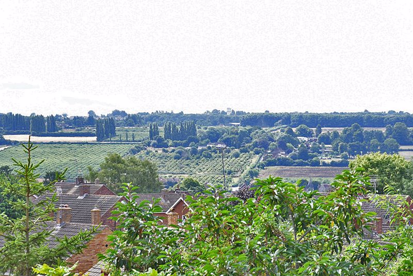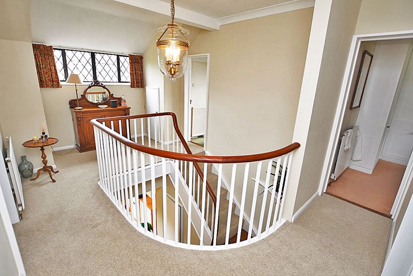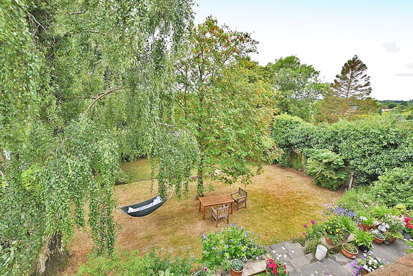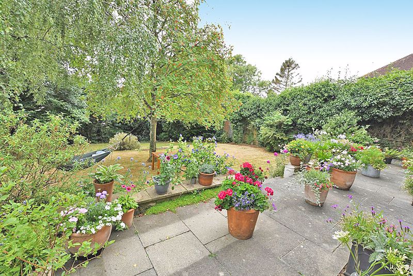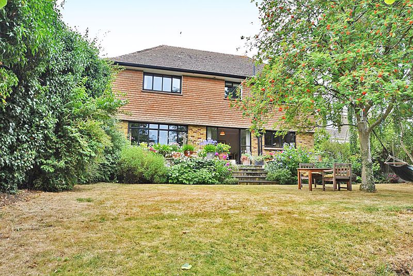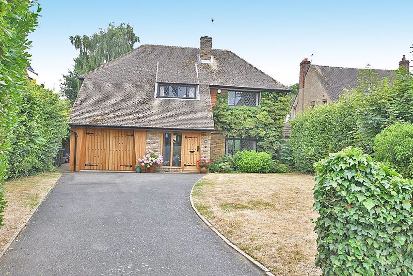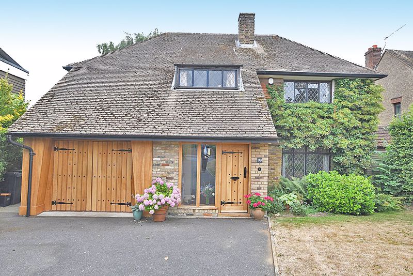ON THE GROUND FLOOR
RECEPTION HALLWAY
20' 0'' x 10' 0'' (6.09m x 3.05m)
Solid oak studded entrance door with full height double glazed panels to either side and matching garage double doors. Bespoke built in storage cupboards with hang rails, shelves and space to house tumble dryer. Herringbone teak hardwood flooring. Stunning sweeping spiral staircase with timber newel posts and Georgian style balustrade, mahogany handrail, partly solid oak stairs. Radiator.
CLOAKROOM
White low level W.C and wall hung wash hand basin with tiled splashback. Extractor fan.
LOUNGE
20' 4'' x 15' 0'' (6.19m x 4.57m)
Double aspect windows with both southern and northern aspects. Secondary glazing to the front with original crittal leaded light windows to the front and matching black powder coated steel double glazed windows to rear overlooking garden. Exposed brick fireplace with open grate and tiled hearth. Two double radiators, wall lights and carpet.
DINING ROOM
11' 0'' x 10' 0'' (3.35m x 3.05m)
Black powder coated steel double glazed French doors leading to garden with glazed panels to sides. Herringbone teak flooring. Radiator. Oak French doors leading to:-
KITCHEN
13' 2'' x 10' 5'' (4.01m x 3.17m)
Bespoke handmade Sycamore units with complementing Maple worktops and upstands. Range of high and low level units with shaker style door and drawer fronts, full height larder cupboards and deep pan drawer. Glazed double Butler sink with mixer tap. AEG pyrolytic self cleaning oven with four burner electric hob. Plumbing for dishwasher and washing machine, space for undercounter fridge and freezer. Picture window to rear overlooking the garden. Half glazed hardwood door to side leading to side access and garden. Natural slate tiled floor, recessed downlighters. Double radiator. Cupboard housing wall mounted Worcester boiler supplying central heating and domestic hot water throughout.
ON THE FIRST FLOOR
LANDING
Spacious landing with white timber balustrade and mahogany hand rail. Window to front - northern aspect. Radiator. Access to roof space with folding loft ladder. Built in airing cupboard with water cylinder and shelving above. Large eaves storage cupboard.
BEDROOM 1
15'1"(into wardrobes) x 12' 0'' (4.01m x 3.65m)
Picture window to rear with far reaching views to the south. Extensive range of fitted wardrobes with white door fronts. Radiator and carpet. Open to en-suite with white wall hung wash hand basin with mixer tap. Shower cubicle with Aqualisa thermostatically controlled shower and fully tiled walls. Recessed downlighters and extractor fan.
BEDROOM 2
14'11"(into wardrobes) x 10' 5'' (4.01m x 3.17m)
Window to rear - southern aspect. Built in double wardrobes. Wall light. Radiator. Carpet.
BEDROOM 3
13' 3'' x 8' 2'' (4.04m x 2.49m)
Window to front - northern aspect. Fitted wardrobes. Double radiator. Carpet.
BEDROOM 4
10' 7'' x 10' 0'' (3.22m x 3.05m)
Window to side - eastern aspect with far reaching views. Wall light. Radiator. Carpet.
BATHROOM
Window to rear. Panelled bath with mixer tap and Aqualisa thermostatically controlled shower over. Fully tiled walls in bath area. Glass shower screen. Pedestal wash hand basin with mixer tap. Low level W.C. Chromium plated heated towel rail. Marmoleum flooring.
OUTSIDE
To the front is an extensive driveway providing parking for several vehicles. Lawns and hedged boundaries. 60ft to the roadside. Garage (16ft 4 by 10ft) with bespoke oak studded barn style doors with blackened furniture, electric light and power and window to side. Pelmet outside lighting.
Rear Garden
100ft beautifully secluded rear garden enjoying a southern aspect. Arranged on three levels with extensive paved area adjacent to the house, shallow steps leading to extensive lawn and further steps leading to lower lawn, behind which is a wooded area with garden shed and several specimen trees including Silver Birch, Rowan, Cobnut and Laburnum. Shrubs include hibiscus, hedged and fenced boundaries. Side access to front. Water tap. Timber store to side.
.jpg)




