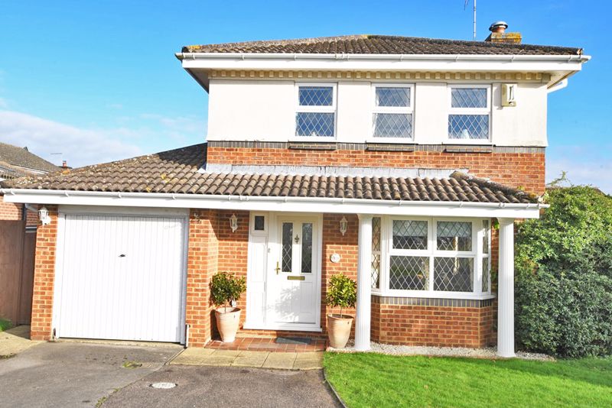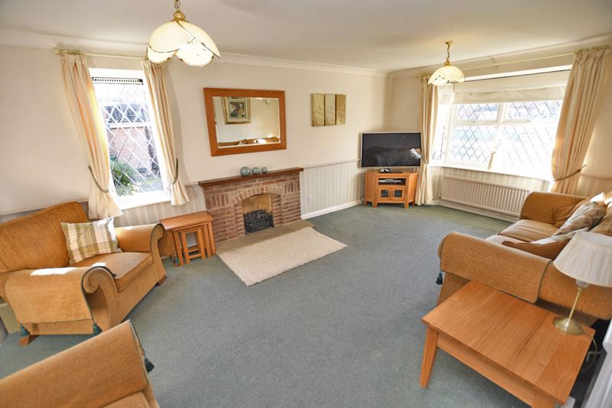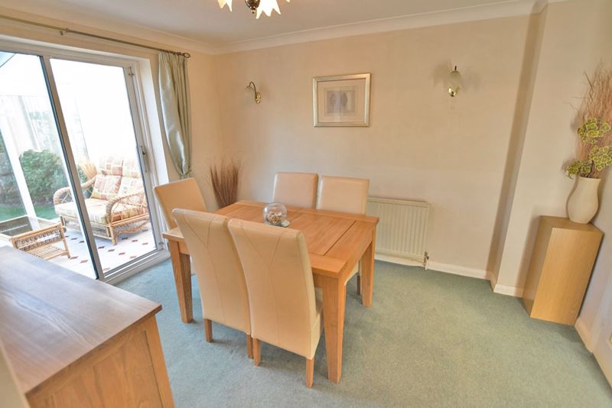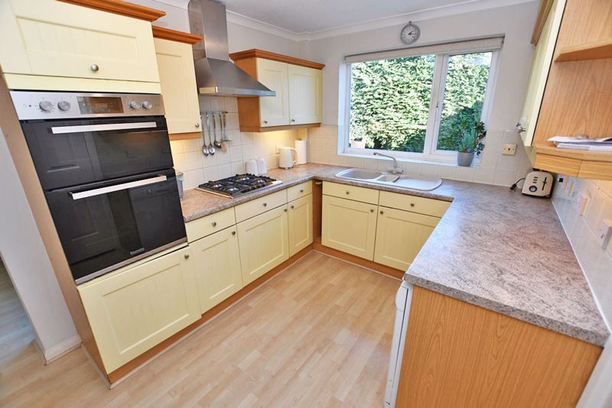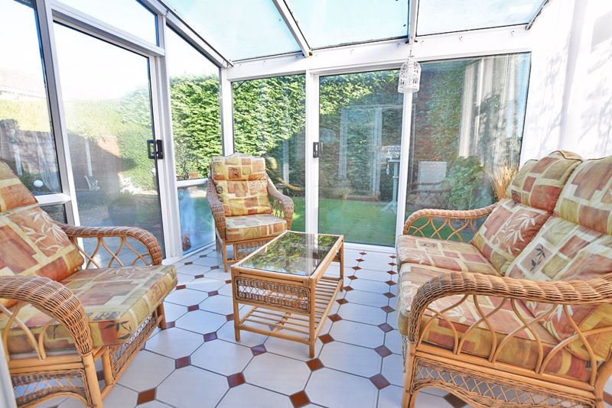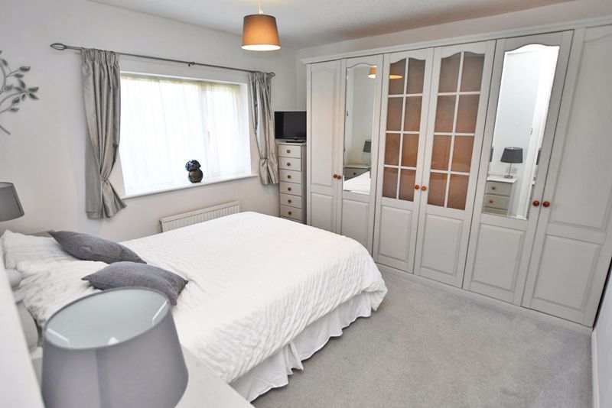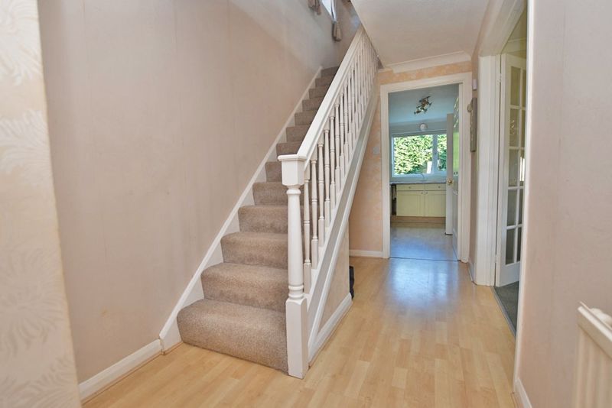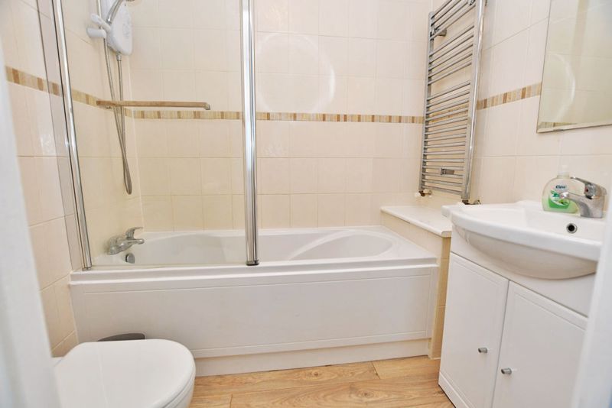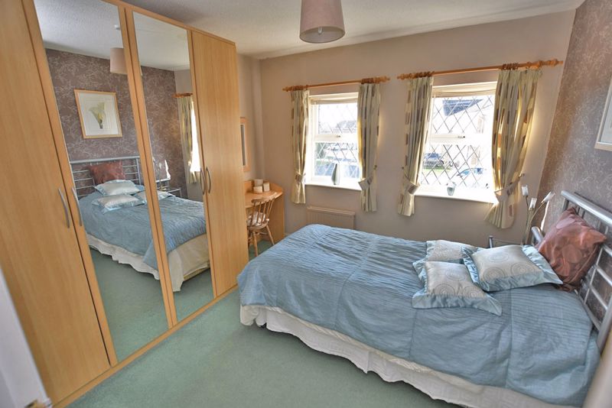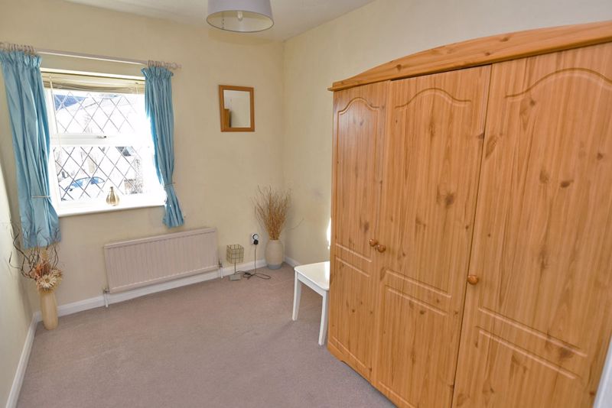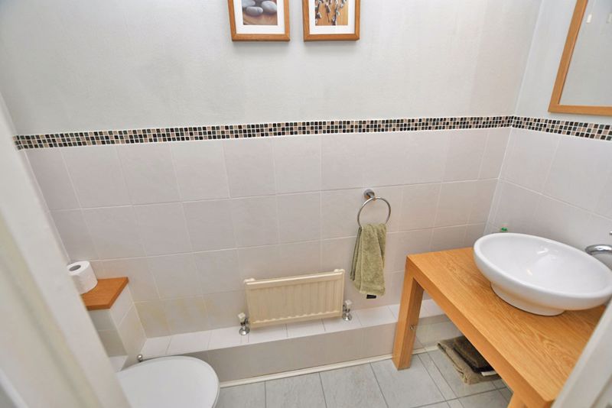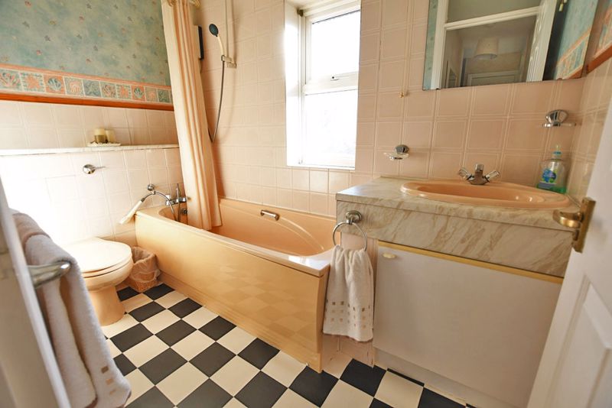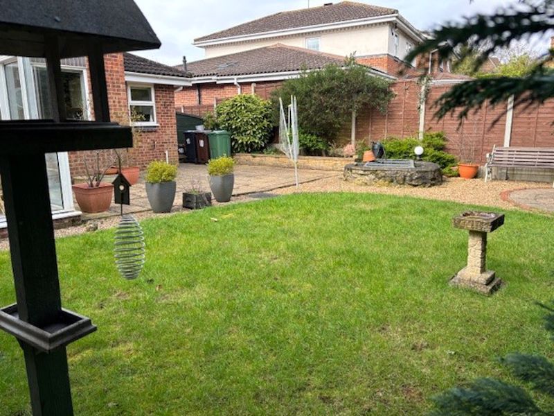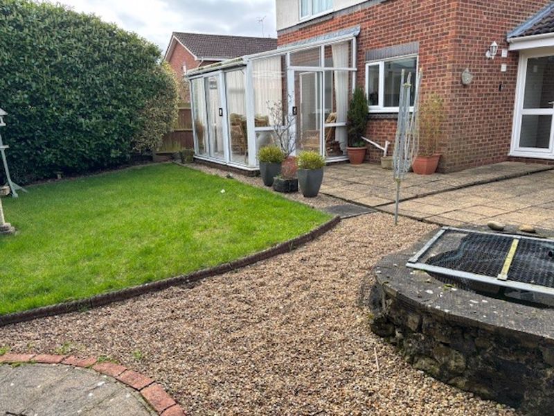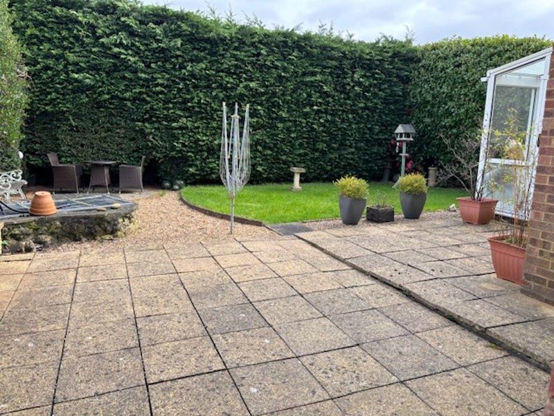PILLARS ENTRANCE CANOPY
Outside lighting, half glazed UPVC entrance door.
ON THE GROUND FLOOR
ENTRANCE HALL
19' 3'' x 6' 0'' (5.86m x 1.83m)
Radiator, staircase to first floor with decorative balustrade, wood laminate flooring, understairs study recess.
CLOAKROOM
White suite, chromium plated fittings, bowl sink, set in oak surround, low level WC, ceramic tiled floor, radiator, half tiled walls with mosaic border tile.
LOUNGE
19' 0'' (into Bay) x 11' 4'' (5.79m x 3.45m)
Natural brick fireplace, fitted gas fire, double aspect windows, double radiator, approached by double casement doors from hallway. Double casement doors to
DINING ROOM
11' 10'' x 9' 4'' (3.60m x 2.84m)
Radiator, double glazed sliding patio doors to
CONSERVATORY
10' 3'' x 9' 8'' (3.12m x 2.94m)
Ceramic tiled floor, sliding doors to garden.
KITCHEN
11' 10'' x 8' 1'' (3.60m x 2.46m)
Fitted with shaker style units with stainless steel fittings, one and a half bowl sink, chromium mixer, four burner gas hob with stainless steel extractor hood above, eye level oven and grill, plumbing for dishwasher, wood laminate flooring, window overlooking the rear garden.
UTILITY ROOM
7' 10'' x 7' 8'' (2.39m x 2.34m)
Fitted with a matching range of units, sink, plumbing for washing machine, integrated refrigerator, wall mounted Potterton gas fired boiler, glazed door and window overlooking rear garden, wood laminate flooring, return door to garage.
ON THE FIRST FLOOR
LANDING
12' 0'' x 9' 8'' (3.65m x 2.94m)
Window to side, built-in linen cupboard with lagged cylinder, access to roof space.
BEDROOM 1
11' 10'' x 11' 2'' (3.60m x 3.40m)
Extensive range of built-in wardrobes, window overlooking rear garden, radiator.
EN-SUITE BATHROOM
White contemporary suite, panelled bath, separate shower over, pedestal hand basin, low level WC, tiled splashbacks, heated towel rail.
BEDROOM 2
10' 1'' x 9' 8'' (3.07m x 2.94m)
Range of built-in wardrobes, two windows to front affording a Southern aspect, double radiator.
BEDROOM 3
9' 8'' x 7' 7'' (2.94m x 2.31m)
Window to front, radiator.
BEDROOM 4
8' 1'' x 6' 5'' (2.46m x 1.95m)
Window overlooking rear garden, radiator.
FAMILY BATHROOM
Panelled bath with separate shower over, curtain and rail, wash hand basin, low level WC, window to side, radiator.
OUTSIDE
To the front of the property there is a double width driveway leading to attached garage which measures 18 ft by 8.8 ft, outside lighting, front and side garden, lawn and shrubs.
The rear garden is pleasantly secluded and fully fenced with screening conifers, 35 ft in depth, extensive patio, lawn, ornamental fish pond, side pedestrian access, two garden sheds, shrubs include Laurel and Ceanothus.




